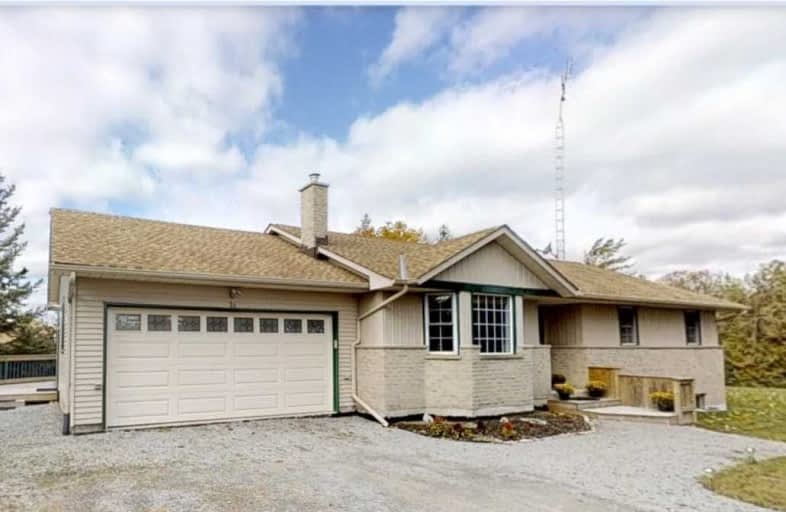Sold on Feb 27, 2019
Note: Property is not currently for sale or for rent.

-
Type: Detached
-
Style: Bungalow
-
Size: 1100 sqft
-
Lot Size: 267.27 x 88.57 Feet
-
Age: 16-30 years
-
Taxes: $4,216 per year
-
Days on Site: 47 Days
-
Added: Jan 11, 2019 (1 month on market)
-
Updated:
-
Last Checked: 2 months ago
-
MLS®#: E4335429
-
Listed By: My move realty, brokerage
For More Info Click Multimedia - Lovely, Ranch-Style, 3 + 2 Br Family Home W Fully Finished Lower Level On Large (Over 1/2 Acre) Landscaped Lot. Multi-Level Deck & Walkout, Surrounded By Mature Trees. Private Setting W Deeded Access To Lake Scugog. Close To Port Perry & Hwy 407 Extension. Features Eat-In Kitchen, Spacious Living Room (Hardwood), Master Br With 4 Pc Ensuite, & Main Floor Laundry.
Extras
Bsmnt Offers Lrg Fam Rm W Cozy Airtight Wood Burning Stove, Games Or Workout Area. 2 More Bdrms & Rough-In For 3rd Bth. Over 2500 Sq Ft Living Area. Attached Dbl Car Garage Insulated & Heated W Natural Gas. - For More Info Click Multimedia
Property Details
Facts for 26 Scugog Point Crescent, Scugog
Status
Days on Market: 47
Last Status: Sold
Sold Date: Feb 27, 2019
Closed Date: Apr 17, 2019
Expiry Date: Jul 21, 2019
Sold Price: $555,000
Unavailable Date: Feb 27, 2019
Input Date: Jan 11, 2019
Property
Status: Sale
Property Type: Detached
Style: Bungalow
Size (sq ft): 1100
Age: 16-30
Area: Scugog
Community: Rural Scugog
Availability Date: 60 Days / Tba
Inside
Bedrooms: 3
Bedrooms Plus: 2
Bathrooms: 2
Kitchens: 1
Rooms: 8
Den/Family Room: Yes
Air Conditioning: Central Air
Fireplace: Yes
Laundry Level: Main
Central Vacuum: Y
Washrooms: 2
Utilities
Electricity: Yes
Gas: Yes
Cable: Available
Telephone: Available
Building
Basement: Finished
Basement 2: Full
Heat Type: Forced Air
Heat Source: Gas
Exterior: Alum Siding
Exterior: Brick
Water Supply Type: Drilled Well
Water Supply: Well
Special Designation: Unknown
Other Structures: Garden Shed
Parking
Driveway: Private
Garage Spaces: 2
Garage Type: Attached
Covered Parking Spaces: 8
Fees
Tax Year: 2018
Tax Legal Description: Plan 10M788 Pt Blk 20 Now Rp 10R2696 Part 2
Taxes: $4,216
Highlights
Feature: Golf
Feature: Hospital
Feature: Lake Access
Feature: Level
Feature: School Bus Route
Feature: Treed
Land
Cross Street: Hwy 57 / Scugog Poin
Municipality District: Scugog
Fronting On: West
Parcel Number: 267540352
Pool: None
Sewer: Septic
Lot Depth: 88.57 Feet
Lot Frontage: 267.27 Feet
Lot Irregularities: Irreg
Acres: .50-1.99
Zoning: Residential
Additional Media
- Virtual Tour: https://jumptolisting.com/E4335429?vt=true
Open House
Open House Date: 2019-01-27
Open House Start: 01:00:00
Open House Finished: 04:00:00
Rooms
Room details for 26 Scugog Point Crescent, Scugog
| Type | Dimensions | Description |
|---|---|---|
| Kitchen Main | 3.45 x 2.79 | Eat-In Kitchen, W/O To Deck |
| Dining Main | 3.73 x 3.99 | |
| Living Main | 4.60 x 4.92 | Hardwood Floor |
| Laundry Main | 3.72 x 1.59 | |
| Master Main | 3.75 x 4.31 | 4 Pc Ensuite |
| 2nd Br Main | 2.98 x 3.78 | |
| 3rd Br Main | 2.97 x 3.06 | |
| Family Bsmt | 4.53 x 7.12 | Wood Stove |
| Games Bsmt | 3.93 x 3.31 | |
| 4th Br Bsmt | 3.26 x 4.86 | |
| 5th Br Bsmt | 3.77 x 4.18 | |
| Sitting Bsmt | 2.49 x 3.40 |
| XXXXXXXX | XXX XX, XXXX |
XXXX XXX XXXX |
$XXX,XXX |
| XXX XX, XXXX |
XXXXXX XXX XXXX |
$XXX,XXX | |
| XXXXXXXX | XXX XX, XXXX |
XXXXXXX XXX XXXX |
|
| XXX XX, XXXX |
XXXXXX XXX XXXX |
$XXX,XXX |
| XXXXXXXX XXXX | XXX XX, XXXX | $555,000 XXX XXXX |
| XXXXXXXX XXXXXX | XXX XX, XXXX | $579,000 XXX XXXX |
| XXXXXXXX XXXXXXX | XXX XX, XXXX | XXX XXXX |
| XXXXXXXX XXXXXX | XXX XX, XXXX | $619,000 XXX XXXX |

Enniskillen Public School
Elementary: PublicGrandview Public School
Elementary: PublicDr George Hall Public School
Elementary: PublicCartwright Central Public School
Elementary: PublicMariposa Elementary School
Elementary: PublicSt. Dominic Catholic Elementary School
Elementary: CatholicSt. Thomas Aquinas Catholic Secondary School
Secondary: CatholicCourtice Secondary School
Secondary: PublicLindsay Collegiate and Vocational Institute
Secondary: PublicI E Weldon Secondary School
Secondary: PublicPort Perry High School
Secondary: PublicMaxwell Heights Secondary School
Secondary: Public

