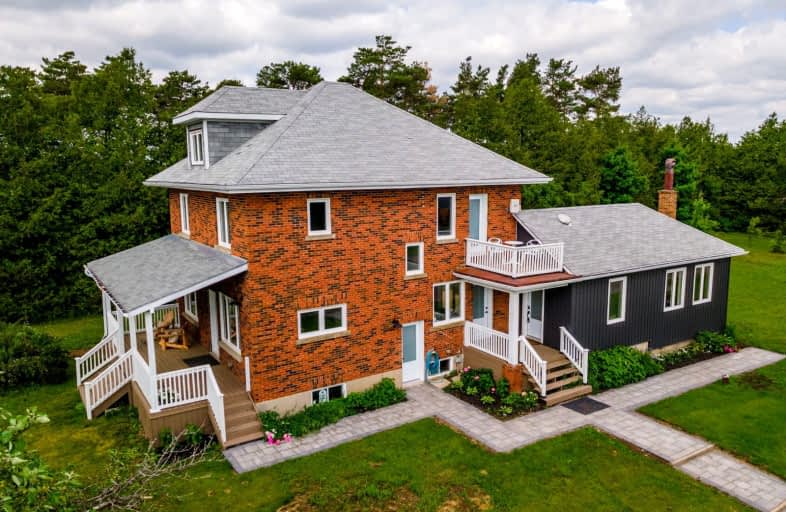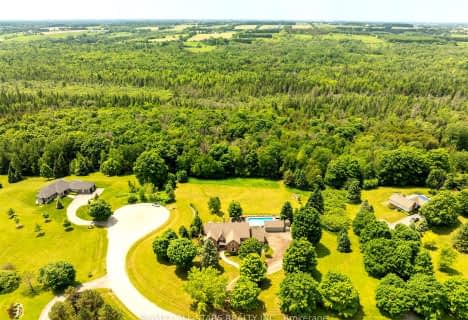Car-Dependent
- Almost all errands require a car.
Somewhat Bikeable
- Most errands require a car.

Greenbank Public School
Elementary: PublicSt Joseph Catholic School
Elementary: CatholicSunderland Public School
Elementary: PublicUxbridge Public School
Elementary: PublicQuaker Village Public School
Elementary: PublicJoseph Gould Public School
Elementary: PublicÉSC Pape-François
Secondary: CatholicBrock High School
Secondary: PublicBrooklin High School
Secondary: PublicPort Perry High School
Secondary: PublicUxbridge Secondary School
Secondary: PublicStouffville District Secondary School
Secondary: Public-
Wixan's Bridge
65 Brock Street W, Uxbridge, ON L9P 7.66km -
One Eyed Jack
2 Douglas Road, Unit A10, Uxbridge, ON L9P 1S9 9.69km -
Horn Dawgs Tap & Grill
15930 Old Simcoe Road, Port Perry, ON L9L 0A2 13.42km
-
Chicken Coop
19980 Highway 12, Greenbank, ON L0C 1B0 7.15km -
Nexus Coffee
234 Toronto St. South, Uxbridge, ON L9P 0C4 7.58km -
The Bridge Social
64 Brock St W, Uxbridge, ON L9P 1P4 7.69km
-
Zehrs
323 Toronto Street S, Uxbridge, ON L9P 1N2 9.93km -
Ballantrae Pharmacy
2-3 Felcher Boulevard, Stouffville, ON L4A 7X4 22.37km -
Shoppers Drug Mart
12277 Tenth Line, Whitchurch-Stouffville, ON L4A 7W6 24.61km
-
Rooster's Fries
702 Durham Regional Road 13, Leaskdale, ON L0C 1C0 5.95km -
Greenbank Resaurant
19990 Highway 12, Scugog, ON L0C 1BO 7.15km -
Muko Sushi
1 Main St S, Uxbridge, ON L9P 1J2 7.54km
-
East End Corners
12277 Main Street, Whitchurch-Stouffville, ON L4A 0Y1 24.59km -
SmartCentres Stouffville
1050 Hoover Park Drive, Stouffville, ON L4A 0G9 28.16km -
Smart Centres Aurora
135 First Commerce Drive, Aurora, ON L4G 0G2 30.84km
-
Cracklin' Kettle Corn
Uxbridge, ON 7.55km -
Zehrs
323 Toronto Street S, Uxbridge, ON L9P 1N2 9.93km -
White Feather Country Store
15 Raglan Road East, Oshawa, ON L1H 0M9 22.32km
-
LCBO
5710 Main Street, Whitchurch-Stouffville, ON L4A 8A9 26.55km -
The Beer Store
1100 Davis Drive, Newmarket, ON L3Y 8W8 29.24km -
LCBO
94 First Commerce Drive, Aurora, ON L4G 0H5 31.16km
-
Rj Pickups & Accessories
241 Main Street N, Uxbridge, ON L9P 1C3 6.63km -
Advantage Airtech Climatecare
1895 Clements Road, Unit 136, Pickering, ON L1W 3V5 38.92km -
TVS MECHANICAL
Toronto, ON M1H 3J7 45.37km
-
Roxy Theatres
46 Brock Street W, Uxbridge, ON L9P 1P3 7.65km -
The Gem Theatre
11 Church Street, Georgina, ON L4P 3E9 29.4km -
The G E M Theatre
11 Church Street, Keswick, ON L4P 3E9 29.38km
-
Uxbridge Public Library
9 Toronto Street S, Uxbridge, ON L9P 1P3 7.73km -
Scugog Memorial Public Library
231 Water Street, Port Perry, ON L9L 1A8 14.59km -
Pickering Public Library
Claremont Branch, 4941 Old Brock Road, Pickering, ON L1Y 1A6 22.93km
-
VCA Canada 404 Veterinary Emergency and Referral Hospital
510 Harry Walker Parkway S, Newmarket, ON L3Y 0B3 29.45km -
Southlake Regional Health Centre
596 Davis Drive, Newmarket, ON L3Y 2P9 30.96km -
Ross Memorial Hospital
10 Angeline Street N, Lindsay, ON K9V 4M8 33.97km
-
Uxbridge Rotary Skate Park
322 Main St N, Uxbridge ON L9P 1R6 6.11km -
The Clubhouse
280 Main St N (Technology Square, north on Main St.), Uxbridge ON L9P 1X4 6.46km -
Veterans Memorial Park
Uxbridge ON 7.98km
-
RBC Royal Bank
307 Toronto St S, Uxbridge ON L9P 0B4 9.8km -
TD Bank Financial Group
165 Queen St, Port Perry ON L9L 1B8 14.64km -
TD Canada Trust Branch and ATM
165 Queen St, Port Perry ON L9L 1B8 14.64km



