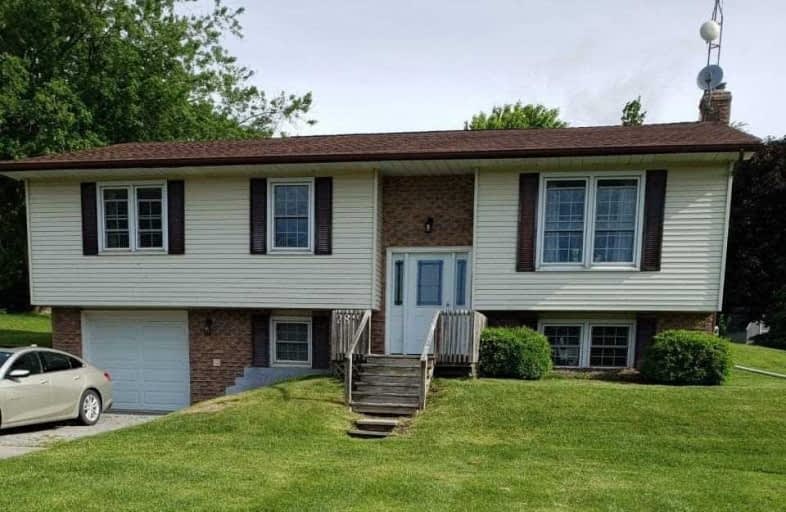Sold on Jul 14, 2020
Note: Property is not currently for sale or for rent.

-
Type: Detached
-
Style: Bungalow-Raised
-
Lot Size: 89.99 x 210.48 Feet
-
Age: 31-50 years
-
Taxes: $3,756 per year
-
Days on Site: 21 Days
-
Added: Jun 23, 2020 (3 weeks on market)
-
Updated:
-
Last Checked: 2 months ago
-
MLS®#: E4803705
-
Listed By: Royal lepage frank real estate, brokerage
Buyer Agents & Buyers To Adhere To All Health & Safety Protocols As Outlined In Rlp Showing Policy.Highly Sought Greenbank! Excellent Well Maintained 3+1 Bdrm, 2 Bth Raised Bungalow, Newer Kit W/Walkout To Large Deck +Yard. Spacious Living & Dining Rm, Large Bathrm W/Jetted Tub. Well Above Grade Lower Level Windows. Large Family Rm W/Gas Fireplace & 4th Bdrm & Access To Garage. Lovely Sun Filled Home. Sits High & Dry
Extras
Walk To School, Church, Parks. Centrally Located To Major City Centres For A Super Easy Commute. Large Shed. Baseboard Heat Is Secondary Back Up. Heat/Hydro Annual $671.00 As Per Seller. Yours Will Vary. Great Setting.
Property Details
Facts for 28 Eastside Street, Scugog
Status
Days on Market: 21
Last Status: Sold
Sold Date: Jul 14, 2020
Closed Date: Aug 05, 2020
Expiry Date: Aug 30, 2020
Sold Price: $588,000
Unavailable Date: Jul 14, 2020
Input Date: Jun 23, 2020
Property
Status: Sale
Property Type: Detached
Style: Bungalow-Raised
Age: 31-50
Area: Scugog
Community: Rural Scugog
Availability Date: 60/90 Days
Inside
Bedrooms: 3
Bedrooms Plus: 1
Bathrooms: 2
Kitchens: 1
Rooms: 6
Den/Family Room: Yes
Air Conditioning: Other
Fireplace: Yes
Washrooms: 2
Utilities
Electricity: Yes
Gas: Yes
Cable: No
Telephone: Yes
Building
Basement: Finished
Basement 2: Full
Heat Type: Baseboard
Heat Source: Electric
Exterior: Brick
Exterior: Vinyl Siding
Water Supply: Municipal
Special Designation: Unknown
Parking
Driveway: Private
Garage Spaces: 1
Garage Type: Built-In
Covered Parking Spaces: 6
Total Parking Spaces: 7
Fees
Tax Year: 2020
Tax Legal Description: Pcl 31-1,Sec M1108, Lt 31,Pl M1108(Scugog), Scugog
Taxes: $3,756
Land
Cross Street: Highway 12 & Jack St
Municipality District: Scugog
Fronting On: North
Pool: None
Sewer: Septic
Lot Depth: 210.48 Feet
Lot Frontage: 89.99 Feet
Additional Media
- Virtual Tour: http://v3.torontomls.net/Live/Pages/Dynamic/http-3A__www.myvisuallistings.com_vtnb_292953
Rooms
Room details for 28 Eastside Street, Scugog
| Type | Dimensions | Description |
|---|---|---|
| Kitchen Upper | 2.92 x 3.68 | Updated, W/O To Deck |
| Dining Upper | 2.86 x 3.35 | Combined W/Living |
| Living Upper | 3.96 x 5.18 | Combined W/Dining, Large Window |
| Master Upper | 3.84 x 4.20 | |
| 2nd Br Upper | 2.62 x 3.65 | |
| 3rd Br Upper | 3.29 x 2.43 | |
| Family Lower | 7.80 x 3.96 | |
| 4th Br Lower | 3.04 x 2.83 | |
| Laundry Lower | - |
| XXXXXXXX | XXX XX, XXXX |
XXXX XXX XXXX |
$XXX,XXX |
| XXX XX, XXXX |
XXXXXX XXX XXXX |
$XXX,XXX | |
| XXXXXXXX | XXX XX, XXXX |
XXXXXXX XXX XXXX |
|
| XXX XX, XXXX |
XXXXXX XXX XXXX |
$XXX,XXX |
| XXXXXXXX XXXX | XXX XX, XXXX | $588,000 XXX XXXX |
| XXXXXXXX XXXXXX | XXX XX, XXXX | $599,000 XXX XXXX |
| XXXXXXXX XXXXXXX | XXX XX, XXXX | XXX XXXX |
| XXXXXXXX XXXXXX | XXX XX, XXXX | $619,000 XXX XXXX |

Good Shepherd Catholic School
Elementary: CatholicGreenbank Public School
Elementary: PublicPrince Albert Public School
Elementary: PublicS A Cawker Public School
Elementary: PublicJoseph Gould Public School
Elementary: PublicR H Cornish Public School
Elementary: PublicÉSC Saint-Charles-Garnier
Secondary: CatholicBrock High School
Secondary: PublicBrooklin High School
Secondary: PublicPort Perry High School
Secondary: PublicUxbridge Secondary School
Secondary: PublicSinclair Secondary School
Secondary: Public

