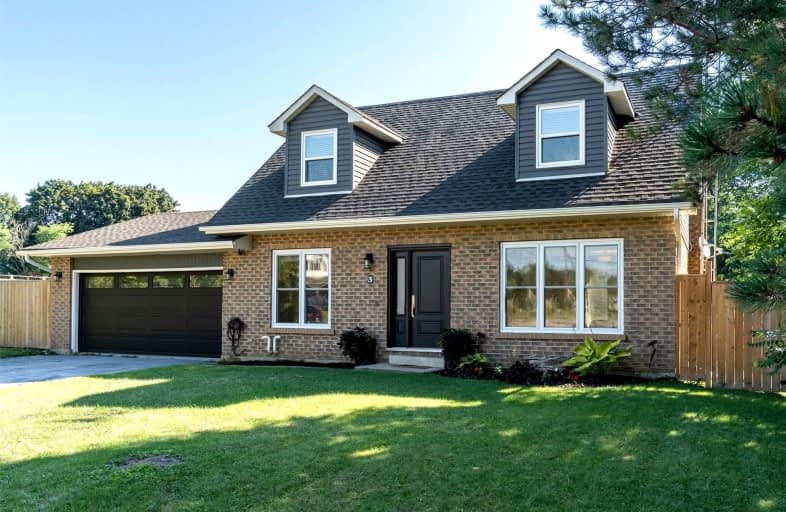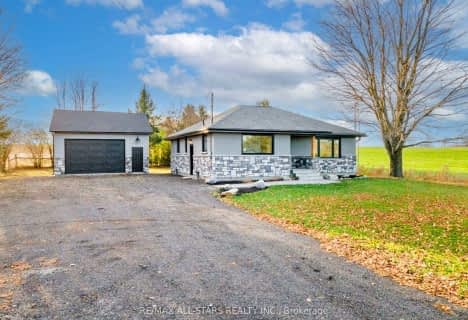
Video Tour

Good Shepherd Catholic School
Elementary: Catholic
5.96 km
Greenbank Public School
Elementary: Public
0.79 km
Prince Albert Public School
Elementary: Public
8.97 km
S A Cawker Public School
Elementary: Public
5.86 km
Joseph Gould Public School
Elementary: Public
9.15 km
R H Cornish Public School
Elementary: Public
7.17 km
ÉSC Saint-Charles-Garnier
Secondary: Catholic
26.03 km
Brock High School
Secondary: Public
22.09 km
Brooklin High School
Secondary: Public
20.70 km
Port Perry High School
Secondary: Public
7.05 km
Uxbridge Secondary School
Secondary: Public
9.21 km
Sinclair Secondary School
Secondary: Public
26.09 km


