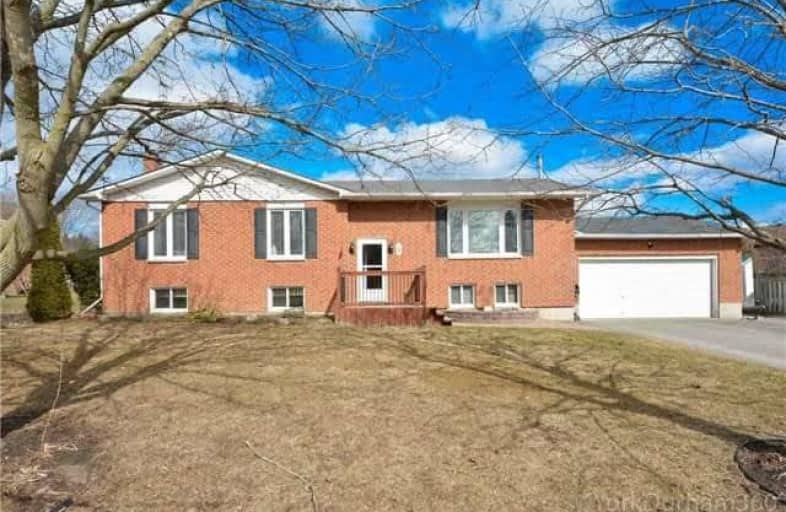Sold on Apr 11, 2018
Note: Property is not currently for sale or for rent.

-
Type: Detached
-
Style: Bungalow-Raised
-
Size: 1500 sqft
-
Lot Size: 95 x 208.94 Feet
-
Age: 31-50 years
-
Taxes: $4,301 per year
-
Days on Site: 9 Days
-
Added: Sep 07, 2019 (1 week on market)
-
Updated:
-
Last Checked: 2 months ago
-
MLS®#: E4083040
-
Listed By: Coldwell banker - r.m.r. real estate, brokerage
Pride Of Ownership With This Updated & Renovated Beauty.Hardwood Floors Main Level,With Oversized Eat-In Kitchen & Walkout To Deck.Recently Updated Basement,High Ceilings.Lots Of Entertaining Room.Desirable Hamlet Of Greenbank With Great Public School,Parks And Community.Let The Kids Out In This Oversized Fenced Backyard Or Walk To The Community Park Just A Few Doors Up The Street.
Extras
Includes: Fridge,Stove,Washer,Dryer,Dishwasher,Crown Moulding Throughout House,Landscaped Yard & Hot Tub.
Property Details
Facts for 3 Pearl Drive, Scugog
Status
Days on Market: 9
Last Status: Sold
Sold Date: Apr 11, 2018
Closed Date: Jul 26, 2018
Expiry Date: Jul 31, 2018
Sold Price: $630,000
Unavailable Date: Apr 11, 2018
Input Date: Apr 02, 2018
Property
Status: Sale
Property Type: Detached
Style: Bungalow-Raised
Size (sq ft): 1500
Age: 31-50
Area: Scugog
Community: Rural Scugog
Availability Date: Tba
Inside
Bedrooms: 3
Bedrooms Plus: 1
Bathrooms: 2
Kitchens: 1
Rooms: 6
Den/Family Room: No
Air Conditioning: Central Air
Fireplace: Yes
Laundry Level: Main
Central Vacuum: Y
Washrooms: 2
Utilities
Electricity: Yes
Gas: Yes
Cable: No
Telephone: Yes
Building
Basement: Finished
Basement 2: Full
Heat Type: Forced Air
Heat Source: Gas
Exterior: Brick
Water Supply: Municipal
Special Designation: Unknown
Other Structures: Garden Shed
Parking
Driveway: Private
Garage Spaces: 2
Garage Type: Attached
Covered Parking Spaces: 6
Total Parking Spaces: 6
Fees
Tax Year: 2017
Tax Legal Description: Pcl 9-1 Sec M1123;Lt 9 M1123(Scugog);Scugog
Taxes: $4,301
Highlights
Feature: Fenced Yard
Feature: Park
Feature: Place Of Worship
Feature: Public Transit
Feature: School
Land
Cross Street: Hwy 12 To Couves Rd
Municipality District: Scugog
Fronting On: East
Parcel Number: 268140073
Pool: None
Sewer: Septic
Lot Depth: 208.94 Feet
Lot Frontage: 95 Feet
Acres: .50-1.99
Additional Media
- Virtual Tour: https://my.matterport.com/show/?m=dNLDKGGqzQT&mls=1
Rooms
Room details for 3 Pearl Drive, Scugog
| Type | Dimensions | Description |
|---|---|---|
| Kitchen Main | 3.50 x 3.35 | Eat-In Kitchen, Updated, Combined W/Dining |
| Living Main | 3.38 x 5.15 | Hardwood Floor, Fireplace, Bay Window |
| Master Main | 3.89 x 3.68 | Hardwood Floor, Large Window |
| 2nd Br Main | 2.89 x 3.68 | Hardwood Floor, Large Window |
| 3rd Br Main | 2.87 x 3.68 | Hardwood Floor, Large Window |
| Laundry Main | 1.88 x 2.95 | Tile Floor, Walk-Out |
| Family Bsmt | 8.01 x 8.07 | Broadloom, Open Concept, Window |
| Office Bsmt | 2.98 x 3.44 | Broadloom |
| 4th Br Bsmt | 2.16 x 4.05 | Broadloom, Closet, Window |
| Dining Main | 2.83 x 3.68 | Hardwood Floor, Walk-Out |
| Bathroom Bsmt | 2.22 x 2.19 |

| XXXXXXXX | XXX XX, XXXX |
XXXX XXX XXXX |
$XXX,XXX |
| XXX XX, XXXX |
XXXXXX XXX XXXX |
$XXX,XXX |
| XXXXXXXX XXXX | XXX XX, XXXX | $630,000 XXX XXXX |
| XXXXXXXX XXXXXX | XXX XX, XXXX | $634,900 XXX XXXX |

Good Shepherd Catholic School
Elementary: CatholicGreenbank Public School
Elementary: PublicPrince Albert Public School
Elementary: PublicS A Cawker Public School
Elementary: PublicJoseph Gould Public School
Elementary: PublicR H Cornish Public School
Elementary: PublicÉSC Saint-Charles-Garnier
Secondary: CatholicBrock High School
Secondary: PublicBrooklin High School
Secondary: PublicPort Perry High School
Secondary: PublicUxbridge Secondary School
Secondary: PublicSinclair Secondary School
Secondary: Public
