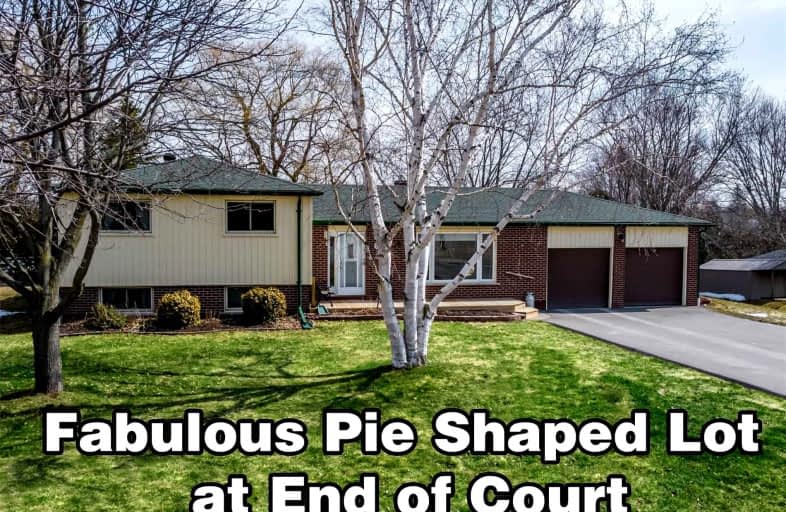Car-Dependent
- Most errands require a car.
Somewhat Bikeable
- Most errands require a car.

Good Shepherd Catholic School
Elementary: CatholicEnniskillen Public School
Elementary: PublicPrince Albert Public School
Elementary: PublicCartwright Central Public School
Elementary: PublicS A Cawker Public School
Elementary: PublicR H Cornish Public School
Elementary: PublicCourtice Secondary School
Secondary: PublicBrooklin High School
Secondary: PublicEastdale Collegiate and Vocational Institute
Secondary: PublicPort Perry High School
Secondary: PublicO'Neill Collegiate and Vocational Institute
Secondary: PublicMaxwell Heights Secondary School
Secondary: Public-
Castle John's Pub
11-1894 Scugog Street, Port Perry, ON L9L 1H7 9.41km -
Col Mustard Bar & Grill
15 Water Street, Port Perry, ON L9L 1H9 9.6km -
The Pub
136 Water Street, Port Perry, ON L9L 9.76km
-
Tim Horton's
1889 Scugog Street, Port Perry, ON L9L 1H9 9.5km -
Louies Cafe
94 Water Street, Port Perry, ON L9L 1J2 9.71km -
Mackey's Boathouse Café
215 Water Street, Port Perry, ON L9L 1C4 9.75km
-
IDA Windfields Pharmacy & Medical Centre
2620 Simcoe Street N, Unit 1, Oshawa, ON L1L 0R1 17.97km -
Shoppers Drug Mart
300 Taunton Road E, Oshawa, ON L1G 7T4 19.94km -
IDA SCOTTS DRUG MART
1000 Simcoe Street North, Oshawa, ON L1G 4W4 21.38km
-
Blackstock Pizzatown
14011 Old Scugog, Blackstock, ON L0B 1B0 0.57km -
Strack's Smokin Grill
10249 Old Scugog Road, Blackstock, ON L0B 1B0 6.67km -
Karen's Island Fries
Island Road Corner, Port Perry, ON 7.72km
-
Oshawa Centre
419 King Street West, Oshawa, ON L1J 2K5 25.08km -
Whitby Mall
1615 Dundas Street E, Whitby, ON L1N 7G3 26.3km -
Lindsay Square Mall
401 Kent Street W, Lindsay, ON K9V 4Z1 26.88km
-
White Feather Country Store
15 Raglan Road East, Oshawa, ON L1H 0M9 13.43km -
Foodland
Hwy 35 & 48, Coboconk, ON K0M 1K0 59.14km -
Real Canadian Superstore
1385 Harmony Road N, Oshawa, ON L1H 7K5 19.04km
-
The Beer Store
200 Ritson Road N, Oshawa, ON L1H 5J8 23.22km -
LCBO
400 Gibb Street, Oshawa, ON L1J 0B2 25.4km -
Liquor Control Board of Ontario
15 Thickson Road N, Whitby, ON L1N 8W7 26.01km
-
Esso
Kawartha Lakes, ON 10.87km -
Esso
3309 Simcoe Street N, Oshawa, ON L1H 7K4 16.19km -
Petro-Canada
1653 Taunton Road E, Hampton, ON L0B 1J0 18.13km
-
Cineplex Odeon
1351 Grandview Street N, Oshawa, ON L1K 0G1 19km -
Regent Theatre
50 King Street E, Oshawa, ON L1H 1B3 24.02km -
Roxy Theatres
46 Brock Street W, Uxbridge, ON L9P 1P3 24.15km
-
Scugog Memorial Public Library
231 Water Street, Port Perry, ON L9L 1A8 9.79km -
Clarington Public Library
2950 Courtice Road, Courtice, ON L1E 2H8 22.26km -
Uxbridge Public Library
9 Toronto Street S, Uxbridge, ON L9P 1P3 24.15km
-
Lakeridge Health
1 Hospital Court, Oshawa, ON L1G 2B9 23.98km -
Lakeridge Health
47 Liberty Street S, Bowmanville, ON L1C 2N4 25.24km -
Ross Memorial Hospital
10 Angeline Street N, Lindsay, ON K9V 4M8 27.35km
-
Port Perry Park
8.03km -
Goreskis Trailer Park
9.09km -
Long Sault Conservation spot
Clarington ON 9.32km
-
CIBC
1805 Scugog St, Port Perry ON L9L 1J4 10.07km -
Cibc ATM
462 Paxton St, Port Perry ON L9L 1L9 10.74km -
Scotiabank
1535 Hwy 7A, Port Perry ON L9L 1B5 11.69km


