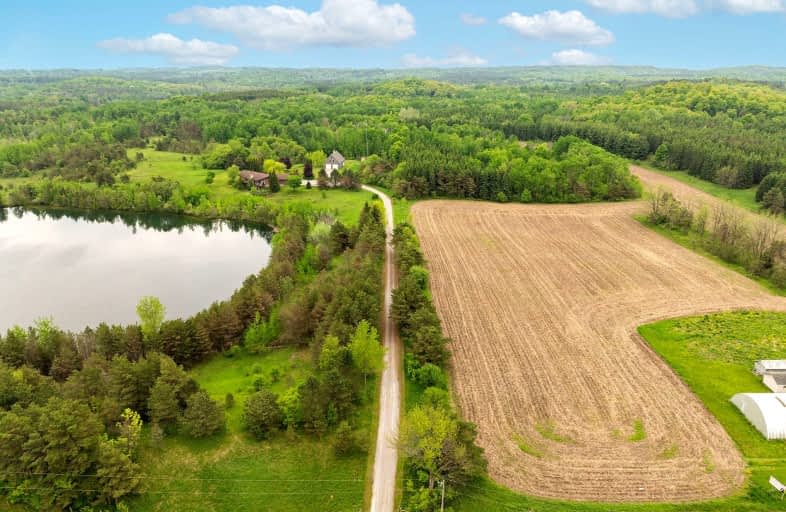Car-Dependent
- Almost all errands require a car.
5
/100
Somewhat Bikeable
- Almost all errands require a car.
18
/100

Good Shepherd Catholic School
Elementary: Catholic
8.61 km
Greenbank Public School
Elementary: Public
10.62 km
Prince Albert Public School
Elementary: Public
7.71 km
Uxbridge Public School
Elementary: Public
7.86 km
Quaker Village Public School
Elementary: Public
8.65 km
Joseph Gould Public School
Elementary: Public
7.22 km
ÉSC Saint-Charles-Garnier
Secondary: Catholic
17.73 km
Brooklin High School
Secondary: Public
12.80 km
Port Perry High School
Secondary: Public
8.76 km
Notre Dame Catholic Secondary School
Secondary: Catholic
19.96 km
Uxbridge Secondary School
Secondary: Public
7.38 km
Sinclair Secondary School
Secondary: Public
18.16 km
-
Highlands of Durham Games
Uxbridge ON 7.11km -
Palmer Park
Port Perry ON 9.63km -
Uxbridge Off Leash
Uxbridge ON 9.82km
-
BMO Bank of Montreal
2 Elgin Park Dr, Uxbridge ON L9P 0B1 7.38km -
Cibc ATM
462 Paxton St, Port Perry ON L9L 1L9 8.73km -
Bitcoin Depot ATM
200 Carnwith Dr W, Brooklin ON L1M 2J8 13.14km


