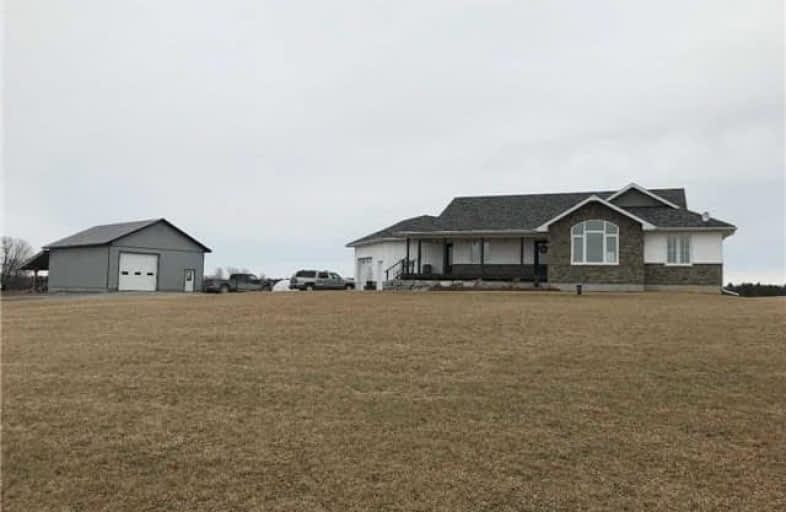Sold on Mar 15, 2018
Note: Property is not currently for sale or for rent.

-
Type: Detached
-
Style: Bungalow
-
Size: 1500 sqft
-
Lot Size: 50 x 50 Acres
-
Age: 0-5 years
-
Taxes: $4,271 per year
-
Days on Site: 13 Days
-
Added: Sep 07, 2019 (1 week on market)
-
Updated:
-
Last Checked: 2 months ago
-
MLS®#: E4054740
-
Listed By: Re/max all-stars realty inc., brokerage
Beautiful 50 Acres Fully Fenced Ranch W/8 Fenced Paddocks/Central Water For Rotational Grazing.Custom 2 Yr Old 1600 Sq Ft Bungalow With Spectacular Views From Every Window;Therapeutic Spa-Room W/Hot Tub,Rainshower;In-Floor Heated Floors In Basement & Spa Room; 3/4" Solid Oak Flrs Thruout; Dream Kitchen W/Leathered Quartzite Counters & Farmhouse Sink;Triple Glazed German Made Windows. Excellent Drilled Well (50+ Gpm).
Extras
State Of The Art Outdoor Furnace W/Propane Entire Home+ 30'X40' Outstanding Workshop With All The Extras. Covered Front Verandah;Armour Stone Landscaping. Total Hydro Costs Over Last 12 Mths $1355.00. Call Listing Broker For All Inclusions
Property Details
Facts for 3018 Byers Road, Scugog
Status
Days on Market: 13
Last Status: Sold
Sold Date: Mar 15, 2018
Closed Date: Apr 25, 2018
Expiry Date: Jul 01, 2018
Sold Price: $1,075,000
Unavailable Date: Mar 15, 2018
Input Date: Mar 01, 2018
Property
Status: Sale
Property Type: Detached
Style: Bungalow
Size (sq ft): 1500
Age: 0-5
Area: Scugog
Community: Blackstock
Availability Date: 30 Days Or Tba
Inside
Bedrooms: 3
Bathrooms: 2
Kitchens: 1
Rooms: 7
Den/Family Room: Yes
Air Conditioning: Central Air
Fireplace: No
Laundry Level: Main
Central Vacuum: Y
Washrooms: 2
Utilities
Electricity: Yes
Gas: No
Telephone: Yes
Building
Basement: Full
Basement 2: Unfinished
Heat Type: Forced Air
Heat Source: Propane
Exterior: Stone
Exterior: Vinyl Siding
Water Supply Type: Drilled Well
Water Supply: Well
Special Designation: Unknown
Other Structures: Paddocks
Other Structures: Workshop
Parking
Driveway: Pvt Double
Garage Spaces: 1
Garage Type: Attached
Covered Parking Spaces: 20
Total Parking Spaces: 21
Fees
Tax Year: 2017
Tax Legal Description: Pt Lot 7 Con 1 Cartwright As In Ca7514(Firstly)
Taxes: $4,271
Highlights
Feature: Clear View
Feature: Fenced Yard
Feature: Rolling
Feature: Sloping
Land
Cross Street: West 1/4 Line/Byers
Municipality District: Scugog
Fronting On: South
Pool: None
Sewer: Septic
Lot Depth: 50 Acres
Lot Frontage: 50 Acres
Zoning: Ru
Farm: Hobby
Waterfront: None
Additional Media
- Virtual Tour: http://maddoxmedia.ca/3018-byers-rd-scugog/
Rooms
Room details for 3018 Byers Road, Scugog
| Type | Dimensions | Description |
|---|---|---|
| Kitchen Main | 3.80 x 6.71 | Hardwood Floor, Centre Island, Family Size Kitchen |
| Family Main | 4.46 x 6.10 | Hardwood Floor, Open Concept, Picture Window |
| Master Main | 3.60 x 5.18 | Hardwood Floor, 5 Pc Ensuite, W/I Closet |
| 2nd Br Main | 3.10 x 3.40 | Hardwood Floor |
| 3rd Br Main | 2.80 x 3.26 | Hardwood Floor |
| Other Main | 2.44 x 3.66 | Enclosed |
| Laundry Main | 2.70 x 3.40 | W/O To Deck, 4 Pc Bath |
| XXXXXXXX | XXX XX, XXXX |
XXXX XXX XXXX |
$X,XXX,XXX |
| XXX XX, XXXX |
XXXXXX XXX XXXX |
$X,XXX,XXX | |
| XXXXXXXX | XXX XX, XXXX |
XXXXXXXX XXX XXXX |
|
| XXX XX, XXXX |
XXXXXX XXX XXXX |
$X,XXX,XXX |
| XXXXXXXX XXXX | XXX XX, XXXX | $1,075,000 XXX XXXX |
| XXXXXXXX XXXXXX | XXX XX, XXXX | $1,188,900 XXX XXXX |
| XXXXXXXX XXXXXXXX | XXX XX, XXXX | XXX XXXX |
| XXXXXXXX XXXXXX | XXX XX, XXXX | $1,298,800 XXX XXXX |

Enniskillen Public School
Elementary: PublicSt Kateri Tekakwitha Catholic School
Elementary: CatholicCartwright Central Public School
Elementary: PublicKedron Public School
Elementary: PublicSeneca Trail Public School Elementary School
Elementary: PublicNorman G. Powers Public School
Elementary: PublicCourtice Secondary School
Secondary: PublicBrooklin High School
Secondary: PublicEastdale Collegiate and Vocational Institute
Secondary: PublicPort Perry High School
Secondary: PublicO'Neill Collegiate and Vocational Institute
Secondary: PublicMaxwell Heights Secondary School
Secondary: Public

