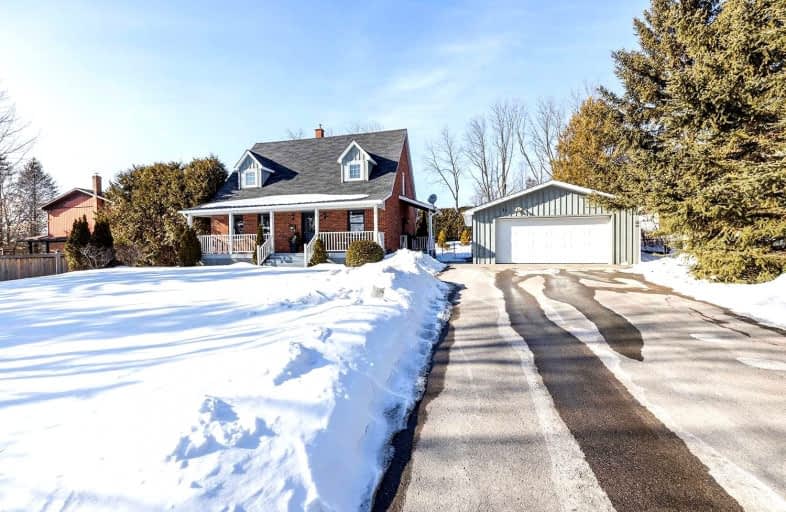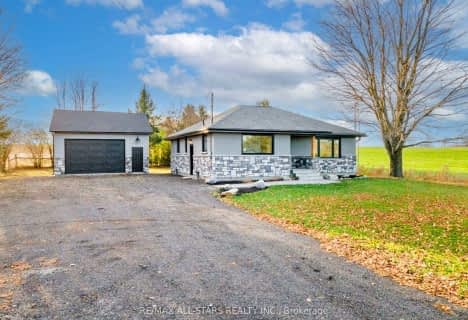Sold on Mar 07, 2022
Note: Property is not currently for sale or for rent.

-
Type: Detached
-
Style: 2-Storey
-
Size: 1500 sqft
-
Lot Size: 100 x 209 Feet
-
Age: 31-50 years
-
Taxes: $4,525 per year
-
Days on Site: 3 Days
-
Added: Mar 04, 2022 (3 days on market)
-
Updated:
-
Last Checked: 2 months ago
-
MLS®#: E5524154
-
Listed By: Re/max jazz inc., brokerage
Beautiful Cape Cod Style Home On A Perfectly Private 1/2 Acre Lot. Stunning 2 Storey Home With 2800 Sq Ft. Of Living Space. 3 Beautiful Bdrms + 2 Renovated Bthrms On 2nd Level. Open Concept Kitchen & Living Room With W/O To 1 Of 2 Covered Porches, Main Floor Office & Detached 2 Car Garage.
Extras
Finished Basement With Luxury Vinyl Plank Floor Featuring Huge Rec Room, 3 Pc Bthrm & Laundry Area Storage Area, Check Out Hidden Childs Play Area. Garden Shed. Hwt Is Rented, Community Well Managed By Municipality, Septic System
Property Details
Facts for 31 Pearl Drive, Scugog
Status
Days on Market: 3
Last Status: Sold
Sold Date: Mar 07, 2022
Closed Date: Jun 29, 2022
Expiry Date: Jun 22, 2022
Sold Price: $1,350,031
Unavailable Date: Mar 07, 2022
Input Date: Mar 04, 2022
Prior LSC: Listing with no contract changes
Property
Status: Sale
Property Type: Detached
Style: 2-Storey
Size (sq ft): 1500
Age: 31-50
Area: Scugog
Community: Rural Scugog
Availability Date: End Of June
Inside
Bedrooms: 3
Bedrooms Plus: 1
Bathrooms: 4
Kitchens: 1
Rooms: 6
Den/Family Room: No
Air Conditioning: Central Air
Fireplace: No
Laundry Level: Lower
Central Vacuum: Y
Washrooms: 4
Utilities
Electricity: Yes
Gas: Yes
Cable: Available
Telephone: Available
Building
Basement: Finished
Heat Type: Forced Air
Heat Source: Gas
Exterior: Brick
Elevator: N
Water Supply Type: Comm Well
Water Supply: Other
Physically Handicapped-Equipped: N
Special Designation: Unknown
Other Structures: Garden Shed
Retirement: N
Parking
Driveway: Pvt Double
Garage Spaces: 2
Garage Type: Detached
Covered Parking Spaces: 6
Total Parking Spaces: 8
Fees
Tax Year: 2021
Tax Legal Description: Pcl 31-1 Sec M1123; Lt 31 Pl M1123 Township Of Scu
Taxes: $4,525
Highlights
Feature: Fenced Yard
Feature: Public Transit
Feature: School
Feature: School Bus Route
Land
Cross Street: Highway 12 & Cragg R
Municipality District: Scugog
Fronting On: North
Parcel Number: 268140087
Pool: None
Sewer: Septic
Lot Depth: 209 Feet
Lot Frontage: 100 Feet
Acres: < .50
Waterfront: None
Additional Media
- Virtual Tour: https://unbranded.youriguide.com/31_pearl_dr_greenbank_on/
Rooms
Room details for 31 Pearl Drive, Scugog
| Type | Dimensions | Description |
|---|---|---|
| Kitchen Main | 3.98 x 5.15 | Wood Floor |
| Living Main | 3.98 x 4.60 | Wood Floor |
| Dining Main | 4.54 x 4.79 | Wood Floor |
| Office Main | 2.69 x 2.80 | Wood Floor |
| Prim Bdrm 2nd | 3.95 x 5.29 | Wood Floor, Closet |
| 2nd Br 2nd | 3.63 x 3.45 | Wood Floor, Closet |
| 3rd Br 2nd | 3.97 x 3.11 | Wood Floor, Closet |
| Rec Bsmt | 4.65 x 4.25 | |
| 4th Br Bsmt | 2.69 x 3.60 | |
| Laundry Bsmt | 2.49 x 2.53 | |
| Other Bsmt | 3.85 x 4.50 | |
| Utility Bsmt | - |
| XXXXXXXX | XXX XX, XXXX |
XXXX XXX XXXX |
$X,XXX,XXX |
| XXX XX, XXXX |
XXXXXX XXX XXXX |
$X,XXX,XXX |
| XXXXXXXX XXXX | XXX XX, XXXX | $1,350,031 XXX XXXX |
| XXXXXXXX XXXXXX | XXX XX, XXXX | $1,100,000 XXX XXXX |

Good Shepherd Catholic School
Elementary: CatholicGreenbank Public School
Elementary: PublicPrince Albert Public School
Elementary: PublicS A Cawker Public School
Elementary: PublicJoseph Gould Public School
Elementary: PublicR H Cornish Public School
Elementary: PublicÉSC Saint-Charles-Garnier
Secondary: CatholicBrock High School
Secondary: PublicBrooklin High School
Secondary: PublicPort Perry High School
Secondary: PublicUxbridge Secondary School
Secondary: PublicSinclair Secondary School
Secondary: Public- 2 bath
- 3 bed
- 1100 sqft
21250 Highway 12, Scugog, Ontario • L9P 1R3 • Rural Scugog



