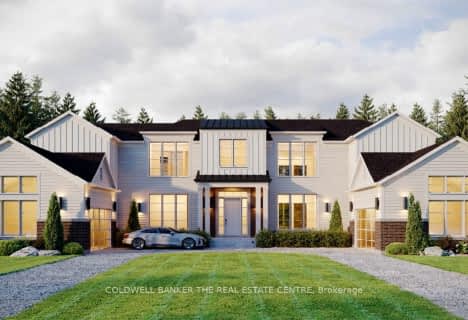Sold on Jun 08, 2022
Note: Property is not currently for sale or for rent.

-
Type: Detached
-
Style: 1 1/2 Storey
-
Size: 2000 sqft
-
Lot Size: 50.62 x 50.62 Acres
-
Age: 31-50 years
-
Taxes: $5,974 per year
-
Days on Site: 8 Days
-
Added: May 31, 2022 (1 week on market)
-
Updated:
-
Last Checked: 2 months ago
-
MLS®#: E5641464
-
Listed By: Re/max all-stars realty inc., brokerage
Escape To The Country On This Exceptional 50.62 Acre Property Located 10 Minutes East Of Uxbridge(Just East Of Lakeridge Rd). Approx. 2240 Sq Ft Timber Frame Constructed House Built 1990 Plus A Self Contained Attached 1344 Sq Ft 2 Bdrm In-Law Suite With 2 Entrances. Sun Rm Between House & In-Law Suite. Propane Furnace In Main House, Oil Furnace In In-Law Suite. Lots Of Storage Space & Closets Throughout. 32'X20' Propane Heated Workshop. 18'X10' Separate Heated Music Room. 30'X20' Storage Shed (High Entrance) 40'X40' Airplane Hanger. Land Is Rented To A Neighbour Year To Year. Garage Door Will Be Replaced Before Closing. Good Title Survey On File. Good Well With Ample Supply.
Extras
Include All Window Coverings, All Light Fixtures, 2 H.W.H. - Owned - 2 Propane Tanks Are Rented.
Property Details
Facts for 315 Scugog Line 6 Road, Scugog
Status
Days on Market: 8
Last Status: Sold
Sold Date: Jun 08, 2022
Closed Date: Aug 09, 2022
Expiry Date: Aug 31, 2022
Sold Price: $2,348,500
Unavailable Date: Jun 08, 2022
Input Date: Jun 01, 2022
Prior LSC: Sold
Property
Status: Sale
Property Type: Detached
Style: 1 1/2 Storey
Size (sq ft): 2000
Age: 31-50
Area: Scugog
Community: Rural Scugog
Availability Date: 30 Days/Tba
Inside
Bedrooms: 3
Bedrooms Plus: 2
Bathrooms: 5
Kitchens: 2
Rooms: 12
Den/Family Room: Yes
Air Conditioning: None
Fireplace: Yes
Laundry Level: Main
Washrooms: 5
Utilities
Electricity: Yes
Gas: No
Telephone: Yes
Building
Basement: Part Bsmt
Basement 2: Walk-Up
Heat Type: Forced Air
Heat Source: Propane
Exterior: Vinyl Siding
Water Supply Type: Bored Well
Water Supply: Well
Special Designation: Unknown
Other Structures: Drive Shed
Other Structures: Workshop
Parking
Driveway: Private
Garage Spaces: 1
Garage Type: Detached
Covered Parking Spaces: 15
Total Parking Spaces: 16
Fees
Tax Year: 2021
Tax Legal Description: Pt Lt 4 Con 6, Reach Pt 1, 40R9968; Scugog
Taxes: $5,974
Highlights
Feature: Clear View
Feature: Golf
Feature: Level
Feature: School Bus Route
Feature: Sloping
Feature: Wooded/Treed
Land
Cross Street: Btw Lakeridge(23)& M
Municipality District: Scugog
Fronting On: North
Parcel Number: 268180076
Pool: None
Sewer: Septic
Lot Depth: 50.62 Acres
Lot Frontage: 50.62 Acres
Lot Irregularities: Frontage 974.47'-Dept
Waterfront: None
Additional Media
- Virtual Tour: https://maddoxmedia.ca/315-scugog-line-6/
Rooms
Room details for 315 Scugog Line 6 Road, Scugog
| Type | Dimensions | Description |
|---|---|---|
| Kitchen Main | 4.27 x 7.92 | Hardwood Floor, Centre Island, W/O To Deck |
| Dining Main | 4.27 x 3.66 | Hardwood Floor |
| Family Main | 4.27 x 7.92 | Hardwood Floor, 2 Way Fireplace |
| Laundry Main | 3.35 x 4.27 | |
| Sunroom Main | 2.55 x 3.96 | |
| Prim Bdrm 2nd | 3.52 x 4.57 | Wood Floor, 5 Pc Ensuite, Closet |
| 2nd Br 2nd | 4.18 x 4.27 | Wood Floor |
| 3rd Br 2nd | 3.66 x 4.27 | Wood Floor |
| Kitchen Main | 4.27 x 6.10 | Family Size Kitchen, Centre Island |
| Family Main | 3.20 x 5.79 | Broadloom, L-Shaped Room |
| 2nd Br Main | 3.05 x 3.05 | Wood Floor, Closet |
| Prim Bdrm 2nd | 3.05 x 5.18 | Broadloom, Closet |
| XXXXXXXX | XXX XX, XXXX |
XXXX XXX XXXX |
$X,XXX,XXX |
| XXX XX, XXXX |
XXXXXX XXX XXXX |
$X,XXX,XXX |
| XXXXXXXX XXXX | XXX XX, XXXX | $2,348,500 XXX XXXX |
| XXXXXXXX XXXXXX | XXX XX, XXXX | $2,450,000 XXX XXXX |

Good Shepherd Catholic School
Elementary: CatholicGreenbank Public School
Elementary: PublicSt Joseph Catholic School
Elementary: CatholicUxbridge Public School
Elementary: PublicQuaker Village Public School
Elementary: PublicJoseph Gould Public School
Elementary: PublicÉSC Saint-Charles-Garnier
Secondary: CatholicBrooklin High School
Secondary: PublicPort Perry High School
Secondary: PublicNotre Dame Catholic Secondary School
Secondary: CatholicUxbridge Secondary School
Secondary: PublicSinclair Secondary School
Secondary: Public- 4 bath
- 3 bed
- 2500 sqft
10 Wedgewood Trail, Scugog, Ontario • L9L 1B2 • Rural Scugog

