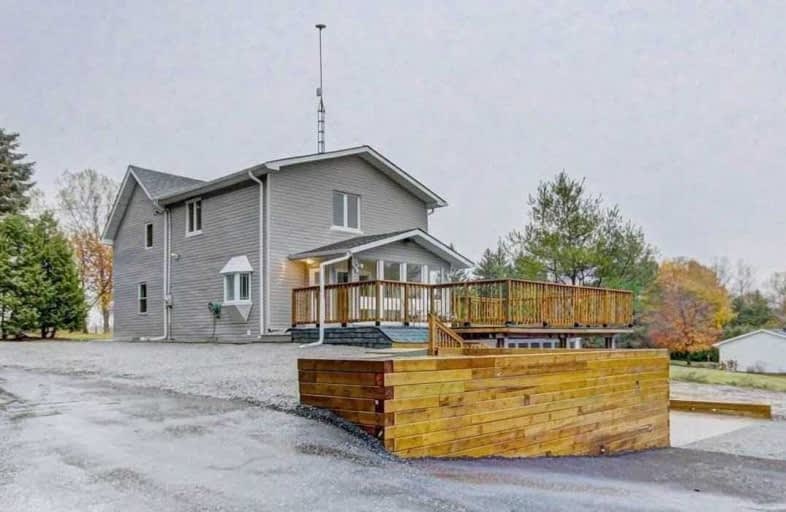Sold on Feb 19, 2020
Note: Property is not currently for sale or for rent.

-
Type: Detached
-
Style: 2-Storey
-
Size: 2000 sqft
-
Lot Size: 200 x 870 Feet
-
Age: No Data
-
Taxes: $4,120 per year
-
Days on Site: 40 Days
-
Added: Jan 10, 2020 (1 month on market)
-
Updated:
-
Last Checked: 2 months ago
-
MLS®#: E4665011
-
Listed By: Century 21 percy fulton ltd., brokerage
3000 Sf Finished Space W/Over 100K Spent In & Out On Renovations. Gorgeous/Private 4 Acre Treed Lot W/1 Acre Of Forest & Trails In The Back. Great Home & Location. Commuting Distance To The Gta W/The 407 Nearby. Near Lake Scugog, Golf Courses & Ski Resorts. Suitable For A Large Family Looking For Space/Hobby Farm. Huge 750 Sf Garage/Workshop W/Large Parking Area. Live Very Comfortably Now & Build Your Dream Home Later On A Superb Natural W/Out Basement Lot
Extras
W/O From Kitchen To Enclosed Solarium To 30Ft X 17Ft (510Sf) Deck O/L The Back Property. Beautifully Fin/Open Concept W/O Bsmt W/ Wood Burning Stove, A/G Windows & W/O To Enclosed 27Ft X 17Ft Mudroom W/ W/O To 25Ft X 21Ft Interlocking Patio
Property Details
Facts for 331 Durham Regional Road 21, Scugog
Status
Days on Market: 40
Last Status: Sold
Sold Date: Feb 19, 2020
Closed Date: Feb 28, 2020
Expiry Date: May 30, 2020
Sold Price: $718,000
Unavailable Date: Feb 19, 2020
Input Date: Jan 10, 2020
Property
Status: Sale
Property Type: Detached
Style: 2-Storey
Size (sq ft): 2000
Area: Scugog
Community: Rural Scugog
Availability Date: 30/60 Days Tba
Inside
Bedrooms: 4
Bedrooms Plus: 1
Bathrooms: 3
Kitchens: 1
Rooms: 8
Den/Family Room: Yes
Air Conditioning: None
Fireplace: Yes
Washrooms: 3
Building
Basement: Fin W/O
Heat Type: Forced Air
Heat Source: Propane
Exterior: Vinyl Siding
Water Supply: Well
Special Designation: Unknown
Parking
Driveway: Private
Garage Spaces: 3
Garage Type: Detached
Covered Parking Spaces: 7
Total Parking Spaces: 10
Fees
Tax Year: 2019
Tax Legal Description: Pt Lt 4 Con 5 Reach As In Qd482850 Scugog
Taxes: $4,120
Land
Cross Street: 2Km E Of Lakeridge/G
Municipality District: Scugog
Fronting On: North
Pool: None
Sewer: Septic
Lot Depth: 870 Feet
Lot Frontage: 200 Feet
Lot Irregularities: Gorgeous & Private 4
Acres: 2-4.99
Additional Media
- Virtual Tour: http://just4agent.com/vtour/331-regional-rd-21/
Rooms
Room details for 331 Durham Regional Road 21, Scugog
| Type | Dimensions | Description |
|---|---|---|
| Master 2nd | 3.00 x 5.30 | Ensuite Bath, W/I Closet, Picture Window |
| 2nd Br 2nd | 3.00 x 3.00 | Double Closet, Picture Window, Broadloom |
| 3rd Br 2nd | 2.70 x 4.60 | W/I Closet, Picture Window, Broadloom |
| 4th Br 2nd | 2.75 x 3.75 | W/I Closet, Picture Window, Broadloom |
| Kitchen Main | 4.20 x 6.00 | Tile Floor, Centre Island, Pantry |
| Solarium Main | 2.30 x 4.40 | O/Looks Dining, Sliding Doors, Laminate |
| Great Rm Main | 3.00 x 4.00 | Tile Floor, Combined W/Kitchen, Picture Window |
| Family Main | 5.25 x 7.15 | Hardwood Floor, Open Concept, Picture Window |
| Rec Lower | 4.75 x 6.30 | Laminate, Fireplace, Open Concept |
| 5th Br Lower | 3.00 x 3.25 | Laminate, W/I Closet, Window |
| Solarium Lower | 5.20 x 8.40 | W/O To Patio |
| Laundry Lower | 1.80 x 4.80 | Tile Floor, Window |
| XXXXXXXX | XXX XX, XXXX |
XXXX XXX XXXX |
$XXX,XXX |
| XXX XX, XXXX |
XXXXXX XXX XXXX |
$XXX,XXX |
| XXXXXXXX XXXX | XXX XX, XXXX | $718,000 XXX XXXX |
| XXXXXXXX XXXXXX | XXX XX, XXXX | $718,000 XXX XXXX |

Greenbank Public School
Elementary: PublicPrince Albert Public School
Elementary: PublicSt Joseph Catholic School
Elementary: CatholicUxbridge Public School
Elementary: PublicQuaker Village Public School
Elementary: PublicJoseph Gould Public School
Elementary: PublicÉSC Saint-Charles-Garnier
Secondary: CatholicBrooklin High School
Secondary: PublicPort Perry High School
Secondary: PublicNotre Dame Catholic Secondary School
Secondary: CatholicUxbridge Secondary School
Secondary: PublicJ Clarke Richardson Collegiate
Secondary: Public

