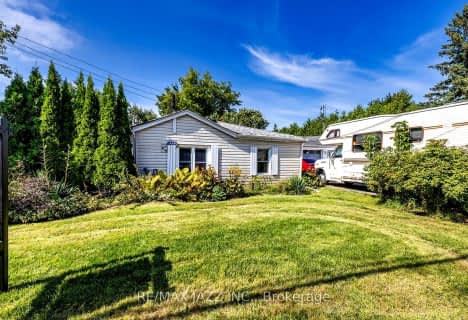Sold on Jul 30, 2015
Note: Property is not currently for sale or for rent.

-
Type: Detached
-
Style: Bungalow-Raised
-
Size: 2500 sqft
-
Lot Size: 0 x 0 Acres
-
Age: No Data
-
Taxes: $5,100 per year
-
Days on Site: 62 Days
-
Added: May 29, 2015 (2 months on market)
-
Updated:
-
Last Checked: 2 months ago
-
MLS®#: E3216538
-
Listed By: Right at home realty inc., brokerage
Custom Built With Gorgeous 6 Acres And Large Pond- Two Car Attached Garage-Oversized Country Kitchen With Center Island- This Property Has Beautiful Landscaping With Tons Of Privacy-Ground Floor Is Fully Raised Walkout That Overlooks Pond And Has Fireplace- Perfect Family Ho
Extras
All Appliances, Elf's, Window Coverings, And Best Extra Is The Pond Nice And Clean To Fish And Swim
Property Details
Facts for 3510 Bradburn Road, Scugog
Status
Days on Market: 62
Last Status: Sold
Sold Date: Jul 30, 2015
Closed Date: Aug 24, 2015
Expiry Date: Jul 31, 2015
Sold Price: $560,000
Unavailable Date: Jan 01, 0001
Input Date: May 29, 2015
Property
Status: Sale
Property Type: Detached
Style: Bungalow-Raised
Size (sq ft): 2500
Area: Scugog
Community: Rural Scugog
Availability Date: Tbd
Inside
Bedrooms: 2
Bedrooms Plus: 1
Bathrooms: 2
Kitchens: 1
Rooms: 5
Den/Family Room: Yes
Air Conditioning: Central Air
Fireplace: Yes
Washrooms: 2
Building
Basement: Fin W/O
Basement 2: Full
Heat Type: Forced Air
Heat Source: Oil
Exterior: Brick
Water Supply: Well
Special Designation: Unknown
Parking
Driveway: Private
Garage Spaces: 2
Garage Type: Attached
Covered Parking Spaces: 10
Fees
Tax Year: 2014
Taxes: $5,100
Highlights
Feature: Clear View
Feature: Lake/Pond
Feature: Lake/Pond/River
Feature: Treed
Land
Cross Street: Bradburn/ Regional R
Municipality District: Scugog
Fronting On: West
Pool: None
Sewer: Septic
Acres: 5-9.99
Additional Media
- Virtual Tour: http://tours.kbreevesphotography.com/350999?idx=1
Rooms
Room details for 3510 Bradburn Road, Scugog
| Type | Dimensions | Description |
|---|---|---|
| Kitchen Main | 6.00 x 4.00 | Tile Floor, Centre Island, W/O To Garage |
| Living Main | 10.00 x 3.00 | Broadloom, Overlook Water, W/O To Deck |
| Dining Main | 10.00 x 3.00 | Broadloom, Combined W/Family, O/Looks Backyard |
| Master Main | 4.00 x 3.00 | Broadloom, Window, Overlook Water |
| 2nd Br Main | 3.00 x 3.00 | Broadloom, Window, O/Looks Frontyard |
| Rec Ground | 9.00 x 3.00 | Broadloom, W/O To Water, Fireplace |
| 3rd Br Ground | 3.00 x 3.00 | Broadloom, Window, O/Looks Backyard |
| Laundry Ground | 4.00 x 3.00 | Tile Floor, Window, Finished |
| Utility Ground | 6.00 x 4.00 | Concrete Floor, Partly Finished, W/O To Garage |
| XXXXXXXX | XXX XX, XXXX |
XXXX XXX XXXX |
$XXX,XXX |
| XXX XX, XXXX |
XXXXXX XXX XXXX |
$XXX,XXX |
| XXXXXXXX XXXX | XXX XX, XXXX | $560,000 XXX XXXX |
| XXXXXXXX XXXXXX | XXX XX, XXXX | $594,900 XXX XXXX |

Hampton Junior Public School
Elementary: PublicEnniskillen Public School
Elementary: PublicPrince Albert Public School
Elementary: PublicCartwright Central Public School
Elementary: PublicSeneca Trail Public School Elementary School
Elementary: PublicR H Cornish Public School
Elementary: PublicCourtice Secondary School
Secondary: PublicBrooklin High School
Secondary: PublicEastdale Collegiate and Vocational Institute
Secondary: PublicPort Perry High School
Secondary: PublicO'Neill Collegiate and Vocational Institute
Secondary: PublicMaxwell Heights Secondary School
Secondary: Public- 1 bath
- 2 bed
- 700 sqft
14340 Old Scugog Road, Scugog, Ontario • L0B 1B0 • Blackstock

