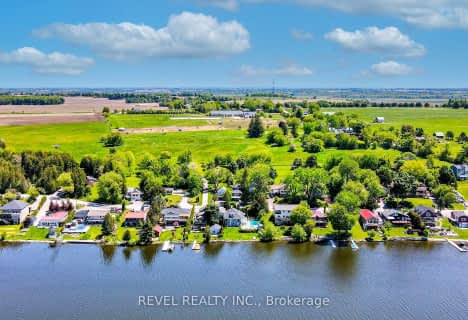Sold on Oct 13, 2016
Note: Property is not currently for sale or for rent.

-
Type: Detached
-
Style: Bungalow
-
Size: 1500 sqft
-
Lot Size: 47.53 x 100.07 Feet
-
Age: 6-15 years
-
Taxes: $5,518 per year
-
Days on Site: 7 Days
-
Added: Oct 06, 2016 (1 week on market)
-
Updated:
-
Last Checked: 2 months ago
-
MLS®#: E3623368
-
Listed By: Royal lepage frank real estate, brokerage
Gracious And Spacious Living Describes This Light-Filled Bungalow With Coveted 2 Car Garage, 2 Bed; Lg Contemporary Open Concept Eat-In Kitchen/Family Room & W/O To Deck Overlooking Conservation Area; Walkout Finished Rec Or 3rd Bed, Workshop, Lg Unfin Bsmt Space; New Carpet Thruout/Freshly Painted; Interlock Landscaping; Canterbury Common Adult Lifestyle With Clubhouse, Walking Trails, Situated On Lake Scugog. Move In Ready With Early Occupancy;
Extras
Fridge, Stove, Dishwasher, Washer/Dryer, Elf Incl Fans, Bbq, Deck Bin, Workbench, Garage/Bsmt Shelves, Water Softner,Newer Roof; Pre-Inspect Rep Avbl Upon Request; Rental Water Heater Assumable;Security System Unassumable; Annual Dues $475.
Property Details
Facts for 359 Waterbury Crescent, Scugog
Status
Days on Market: 7
Last Status: Sold
Sold Date: Oct 13, 2016
Closed Date: Oct 27, 2016
Expiry Date: Dec 15, 2016
Sold Price: $640,000
Unavailable Date: Oct 13, 2016
Input Date: Oct 06, 2016
Property
Status: Sale
Property Type: Detached
Style: Bungalow
Size (sq ft): 1500
Age: 6-15
Area: Scugog
Community: Port Perry
Availability Date: 30-60 Days
Inside
Bedrooms: 2
Bathrooms: 3
Kitchens: 1
Rooms: 7
Den/Family Room: Yes
Air Conditioning: Central Air
Fireplace: Yes
Washrooms: 3
Utilities
Electricity: Yes
Gas: Yes
Cable: Yes
Telephone: Yes
Building
Basement: Part Fin
Basement 2: W/O
Heat Type: Forced Air
Heat Source: Gas
Exterior: Brick
Exterior: Vinyl Siding
Water Supply: Municipal
Special Designation: Unknown
Parking
Driveway: Private
Garage Spaces: 2
Garage Type: Attached
Covered Parking Spaces: 2
Fees
Tax Year: 2016
Tax Legal Description: Lot 30, Plan40M1991,Scugog,***
Taxes: $5,518
Highlights
Feature: Grnbelt/Cons
Feature: Hospital
Feature: Library
Feature: Marina
Feature: Rec Centre
Land
Cross Street: Reach/Simcoe
Municipality District: Scugog
Fronting On: West
Pool: None
Sewer: Sewers
Lot Depth: 100.07 Feet
Lot Frontage: 47.53 Feet
Additional Media
- Virtual Tour: https://youriguide.com/359_waterbury_crescent_port_perry_on?unbranded
Rooms
Room details for 359 Waterbury Crescent, Scugog
| Type | Dimensions | Description |
|---|---|---|
| Living Main | 6.08 x 3.69 | Combined W/Dining, Broadloom |
| Family Main | 4.88 x 3.71 | Fireplace, Combined W/Kitchen, W/O To Deck |
| Kitchen Main | 4.15 x 3.76 | Centre Island, Combined W/Family, Ceramic Floor |
| Breakfast Main | 4.13 x 2.75 | Combined W/Kitchen, W/O To Deck, Ceramic Floor |
| Master Main | 4.92 x 5.21 | 3 Pc Ensuite, W/I Closet, Broadloom |
| 2nd Br Main | 4.05 x 3.02 | 4 Pc Ensuite, Broadloom |
| Laundry Main | 2.35 x 2.48 | Access To Garage |
| Rec Bsmt | 5.92 x 3.75 | W/O To Garden, Broadloom, 2 Pc Bath |
| Workshop Bsmt | 8.42 x 6.22 | Unfinished |
| Other Main | 10.02 x 7.89 | Partly Finished |
| XXXXXXXX | XXX XX, XXXX |
XXXX XXX XXXX |
$XXX,XXX |
| XXX XX, XXXX |
XXXXXX XXX XXXX |
$XXX,XXX |
| XXXXXXXX XXXX | XXX XX, XXXX | $640,000 XXX XXXX |
| XXXXXXXX XXXXXX | XXX XX, XXXX | $618,000 XXX XXXX |

Good Shepherd Catholic School
Elementary: CatholicGreenbank Public School
Elementary: PublicPrince Albert Public School
Elementary: PublicCartwright Central Public School
Elementary: PublicS A Cawker Public School
Elementary: PublicR H Cornish Public School
Elementary: PublicÉSC Saint-Charles-Garnier
Secondary: CatholicBrooklin High School
Secondary: PublicPort Perry High School
Secondary: PublicUxbridge Secondary School
Secondary: PublicMaxwell Heights Secondary School
Secondary: PublicSinclair Secondary School
Secondary: Public- 1 bath
- 2 bed
227 Portview Road, Scugog, Ontario • L9L 1B4 • Rural Scugog

