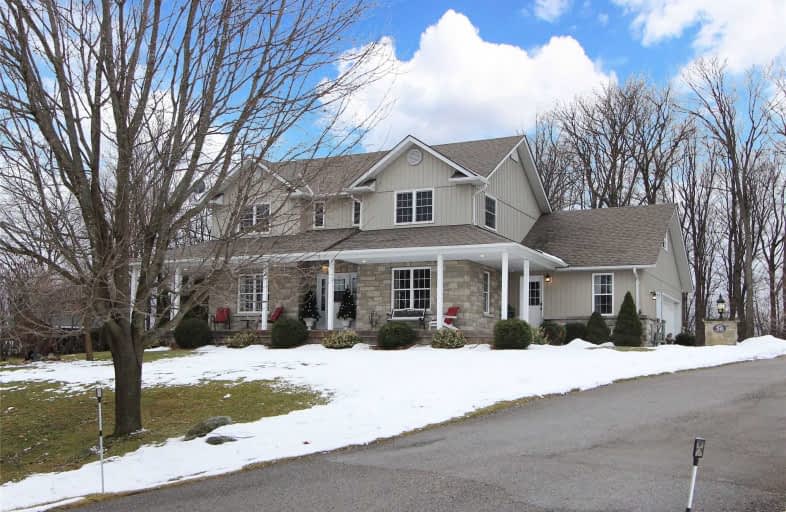Sold on Feb 07, 2020
Note: Property is not currently for sale or for rent.

-
Type: Detached
-
Style: 2-Storey
-
Size: 2500 sqft
-
Lot Size: 114.83 x 0 Feet
-
Age: 6-15 years
-
Taxes: $5,078 per year
-
Days on Site: 23 Days
-
Added: Jan 15, 2020 (3 weeks on market)
-
Updated:
-
Last Checked: 2 months ago
-
MLS®#: E4668134
-
Listed By: Comflex realty inc., brokerage
Must See! Custom Built Home On Huge Private Lot. Minutes To 407 & Hwy 7. Main Flr Boast Of A Beautiful, Bk Nook, Dining Rm, Living Room, Bright Kitchen & Den/Office/Bedroom. Nothing But Quality Finishings. Full Sized Two Car Garage With Entry To Home& Main Flr Laundry. Roof(18), Relax In 3 Season Room Overlooking Natures Beauty. Loft/Family/Bdrm Is In Between & Huge For The Whole Family. Don't Miss Your Opportunity!!
Extras
Fridge, Gas Stove, Washer, Dryer,B/I Micro, B/I Dish, Light Fixtures,Window Coverings, Hot Water Tank, Iron Water Softener, Pool & Equipment Liner (19) & Central Vac With Attach. Landscape Lighting. Flexible On Closing.
Property Details
Facts for 36 Greensboro Drive, Scugog
Status
Days on Market: 23
Last Status: Sold
Sold Date: Feb 07, 2020
Closed Date: Apr 01, 2020
Expiry Date: Mar 16, 2020
Sold Price: $815,000
Unavailable Date: Feb 07, 2020
Input Date: Jan 15, 2020
Property
Status: Sale
Property Type: Detached
Style: 2-Storey
Size (sq ft): 2500
Age: 6-15
Area: Scugog
Community: Blackstock
Availability Date: 60/Flex
Inside
Bedrooms: 4
Bathrooms: 3
Kitchens: 1
Rooms: 11
Den/Family Room: Yes
Air Conditioning: Central Air
Fireplace: No
Laundry Level: Main
Central Vacuum: Y
Washrooms: 3
Utilities
Electricity: Yes
Gas: Yes
Cable: Available
Telephone: Yes
Building
Basement: Finished
Heat Type: Forced Air
Heat Source: Gas
Exterior: Stone
Exterior: Vinyl Siding
Water Supply Type: Drilled Well
Water Supply: Well
Special Designation: Unknown
Other Structures: Garden Shed
Parking
Driveway: Pvt Double
Garage Spaces: 2
Garage Type: Attached
Covered Parking Spaces: 10
Total Parking Spaces: 12
Fees
Tax Year: 2019
Tax Legal Description: Pcl 6-1 Sec 10M801; Lt 6, Pl 10M801 ; Scugog
Taxes: $5,078
Highlights
Feature: Rec Centre
Feature: School
Feature: School Bus Route
Feature: Wooded/Treed
Land
Cross Street: Reg. 57/Church St.
Municipality District: Scugog
Fronting On: West
Pool: Abv Grnd
Sewer: Septic
Lot Frontage: 114.83 Feet
Lot Irregularities: 219.36 Ft X 210.03 Ft
Acres: .50-1.99
Additional Media
- Virtual Tour: https://video214.com/play/twWwUPXz1rpJGSfJUOvYRw/s/dark
Rooms
Room details for 36 Greensboro Drive, Scugog
| Type | Dimensions | Description |
|---|---|---|
| Kitchen Main | 3.72 x 3.36 | Pantry, Backsplash, B/I Dishwasher |
| Breakfast Main | 3.84 x 3.36 | Hardwood Floor, Bay Window |
| Dining Main | 3.60 x 3.66 | Hardwood Floor, French Doors |
| Great Rm Main | 4.58 x 6.06 | Double Doors, W/O To Sunroom |
| Den Main | 3.60 x 3.66 | O/Looks Frontyard |
| Loft In Betwn | 6.52 x 4.08 | Broadloom |
| Master 2nd | 4.21 x 4.92 | 4 Pc Ensuite, W/I Closet, Separate Shower |
| 3rd Br 2nd | 3.90 x 3.66 | W/I Closet |
| 4th Br 2nd | 3.90 x 3.66 | W/I Closet |
| Rec Bsmt | - | L-Shaped Room, Open Concept |
| Mudroom Main | 2.20 x 4.12 | |
| Foyer Main | 2.87 x 2.84 |
| XXXXXXXX | XXX XX, XXXX |
XXXX XXX XXXX |
$XXX,XXX |
| XXX XX, XXXX |
XXXXXX XXX XXXX |
$XXX,XXX | |
| XXXXXXXX | XXX XX, XXXX |
XXXXXXX XXX XXXX |
|
| XXX XX, XXXX |
XXXXXX XXX XXXX |
$XXX,XXX |
| XXXXXXXX XXXX | XXX XX, XXXX | $815,000 XXX XXXX |
| XXXXXXXX XXXXXX | XXX XX, XXXX | $834,900 XXX XXXX |
| XXXXXXXX XXXXXXX | XXX XX, XXXX | XXX XXXX |
| XXXXXXXX XXXXXX | XXX XX, XXXX | $849,900 XXX XXXX |

Good Shepherd Catholic School
Elementary: CatholicEnniskillen Public School
Elementary: PublicPrince Albert Public School
Elementary: PublicCartwright Central Public School
Elementary: PublicS A Cawker Public School
Elementary: PublicR H Cornish Public School
Elementary: PublicCourtice Secondary School
Secondary: PublicBrooklin High School
Secondary: PublicEastdale Collegiate and Vocational Institute
Secondary: PublicPort Perry High School
Secondary: PublicO'Neill Collegiate and Vocational Institute
Secondary: PublicMaxwell Heights Secondary School
Secondary: Public

