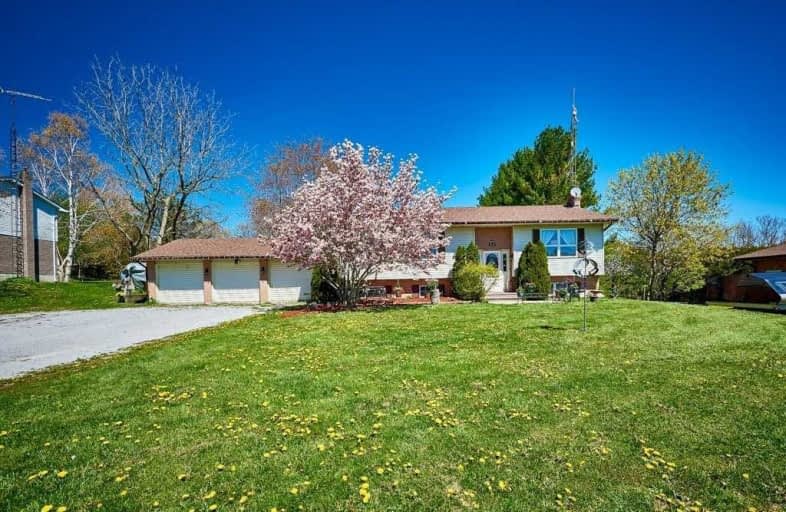Sold on Jun 15, 2021
Note: Property is not currently for sale or for rent.

-
Type: Detached
-
Style: Bungalow-Raised
-
Lot Size: 100 x 204.5 Feet
-
Age: No Data
-
Taxes: $4,161 per year
-
Days on Site: 32 Days
-
Added: May 14, 2021 (1 month on market)
-
Updated:
-
Last Checked: 2 months ago
-
MLS®#: E5235231
-
Listed By: Royal lepage frank real estate, brokerage
I'm Not Kidding-This Property Will Move You! Fantastic 5 Bedroom Bungalow W/ 1/2 Acre On Quiet Greenbank Cul De Sac. Spacious Layout With A Sun Kissed Livingroom Provides Ample Natural Light, Kitchen Offers W/Out To Deck/Large Rear Yard. W/Out Basement W/ Cozy Rec Room And 3rd Bathroom. All Set Up With Main Level, Professionally Finished Granny Flat, W/ Private Walkout/Heated Ceramic Floors. *Bring The In/Laws *Bring The Kids - You're All Taken Care Of Here!
Extras
Main Floor Bathroom Updated W/Ceramic, Granite, Undermount Sink. 200 Amp Copper, Roof 8 Yrs New, Granny Flat 10 Yrs New, Furnace/Ac Serviced.20X12 Ft Garden Shed/Workshop For Summer Garden Puttering.
Property Details
Facts for 38 Ianson Drive, Scugog
Status
Days on Market: 32
Last Status: Sold
Sold Date: Jun 15, 2021
Closed Date: Jul 22, 2021
Expiry Date: Jul 31, 2021
Sold Price: $829,900
Unavailable Date: Jun 15, 2021
Input Date: May 14, 2021
Prior LSC: Sold
Property
Status: Sale
Property Type: Detached
Style: Bungalow-Raised
Area: Scugog
Community: Rural Scugog
Availability Date: Tbd
Inside
Bedrooms: 4
Bedrooms Plus: 1
Bathrooms: 3
Kitchens: 2
Rooms: 9
Den/Family Room: No
Air Conditioning: Central Air
Fireplace: Yes
Washrooms: 3
Building
Basement: Fin W/O
Heat Type: Forced Air
Heat Source: Electric
Exterior: Alum Siding
Water Supply: Municipal
Special Designation: Unknown
Other Structures: Garden Shed
Parking
Driveway: Pvt Double
Garage Type: Other
Covered Parking Spaces: 8
Total Parking Spaces: 8
Fees
Tax Year: 2020
Tax Legal Description: Pcl 4-1, Sec M1108;Lt4 Pl M1108 Twp Scugog, Durham
Taxes: $4,161
Highlights
Feature: Cul De Sac
Feature: Level
Feature: Park
Feature: Place Of Worship
Feature: Rec Centre
Feature: School
Land
Cross Street: Howsam/Ianson
Municipality District: Scugog
Fronting On: North
Pool: None
Sewer: Septic
Lot Depth: 204.5 Feet
Lot Frontage: 100 Feet
Additional Media
- Virtual Tour: https://youriguide.com/38_ianson_dr_greenbank_on
Rooms
Room details for 38 Ianson Drive, Scugog
| Type | Dimensions | Description |
|---|---|---|
| Kitchen Main | 3.81 x 4.15 | Laminate, Eat-In Kitchen, B/I Dishwasher |
| Dining Main | 3.50 x 2.97 | Laminate, Combined W/Living, L-Shaped Room |
| Living Main | 4.19 x 5.26 | Laminate, Combined W/Dining, Picture Window |
| Master Main | 4.19 x 4.11 | Broadloom, Closet, O/Looks Frontyard |
| 2nd Br Main | 3.84 x 2.95 | Broadloom, Closet, O/Looks Backyard |
| 3rd Br Main | 3.05 x 4.11 | Broadloom, Closet, O/Looks Frontyard |
| Rec Lower | 5.10 x 7.70 | Broadloom, Fireplace, W/O To Yard |
| Laundry Lower | 1.68 x 2.90 | Broadloom, Above Grade Window |
| 4th Br Lower | 7.25 x 3.66 | Broadloom, Above Grade Window, O/Looks Frontyard |
| 5th Br Flat | 3.65 x 3.70 | Laminate, Above Grade Window, Closet |
| Kitchen Flat | 4.80 x 1.98 | Laminate, Ceiling Fan, W/O To Yard |
| Living Flat | 6.70 x 3.28 | Laminate, Heated Floor, Open Concept |
| XXXXXXXX | XXX XX, XXXX |
XXXX XXX XXXX |
$XXX,XXX |
| XXX XX, XXXX |
XXXXXX XXX XXXX |
$XXX,XXX |
| XXXXXXXX XXXX | XXX XX, XXXX | $829,900 XXX XXXX |
| XXXXXXXX XXXXXX | XXX XX, XXXX | $829,900 XXX XXXX |

Good Shepherd Catholic School
Elementary: CatholicGreenbank Public School
Elementary: PublicPrince Albert Public School
Elementary: PublicS A Cawker Public School
Elementary: PublicJoseph Gould Public School
Elementary: PublicR H Cornish Public School
Elementary: PublicÉSC Saint-Charles-Garnier
Secondary: CatholicBrock High School
Secondary: PublicBrooklin High School
Secondary: PublicPort Perry High School
Secondary: PublicUxbridge Secondary School
Secondary: PublicSinclair Secondary School
Secondary: Public

