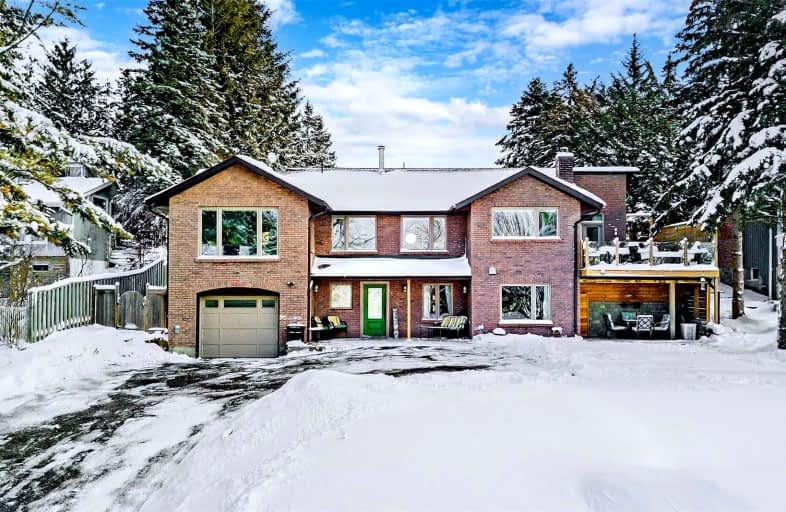Sold on Feb 22, 2022
Note: Property is not currently for sale or for rent.

-
Type: Detached
-
Style: Bungalow-Raised
-
Lot Size: 80 x 200 Feet
-
Age: No Data
-
Taxes: $4,760 per year
-
Days on Site: 3 Days
-
Added: Feb 19, 2022 (3 days on market)
-
Updated:
-
Last Checked: 2 months ago
-
MLS®#: E5507550
-
Listed By: Re/max rouge river realty ltd., brokerage
Welcome To Waterfront Lake Scugog Community. Renovated 3+1 Bdrms, 3 Baths, Boasting Spectacular Sunsetsw Several Views Of Lake W Deeded Access, Master Bdrm Features 3Pc Bath, W/O To Enclosed 3 Seasons Sunroom W Stunning View Of Lake, Renovated Kitchen 22 W Quartz Counters W Top Of The Line App, W/O Deck Ideal For Entertaining/Bbq, O/C Liv/Din, View Of Lake, Hdwd Floors Thruout, In Law Suite Offers Bdrm, Kitchenette, O/C Liv/Din, O/L Water, W/O Patio.Real Gem!
Extras
Cac,S/S Fridge,Stove, B/I Dish,B/I Micro,Washer/Dryer 21,Gb&E 21,Hwt(O)21,Heated Floors In 4Pc Bath+Laundry,Sewage Pump For Ens 22,New Electrical Panel200Amps,All Elfs,All Window Cov,Heated Garage,Generator Panel Hookup,Gdo + 2 Remotes
Property Details
Facts for 381 Fralick's Beach Road, Scugog
Status
Days on Market: 3
Last Status: Sold
Sold Date: Feb 22, 2022
Closed Date: May 06, 2022
Expiry Date: May 31, 2022
Sold Price: $1,222,222
Unavailable Date: Feb 22, 2022
Input Date: Feb 19, 2022
Prior LSC: Listing with no contract changes
Property
Status: Sale
Property Type: Detached
Style: Bungalow-Raised
Area: Scugog
Community: Rural Scugog
Availability Date: 60 Days/Tba
Inside
Bedrooms: 3
Bedrooms Plus: 1
Bathrooms: 3
Kitchens: 1
Kitchens Plus: 1
Rooms: 7
Den/Family Room: No
Air Conditioning: Central Air
Fireplace: Yes
Laundry Level: Upper
Central Vacuum: N
Washrooms: 3
Utilities
Electricity: Yes
Gas: Yes
Cable: Yes
Telephone: Yes
Building
Basement: Apartment
Basement 2: Fin W/O
Heat Type: Forced Air
Heat Source: Gas
Exterior: Brick
Elevator: N
UFFI: No
Energy Certificate: N
Green Verification Status: N
Water Supply Type: Comm Well
Water Supply: Other
Special Designation: Unknown
Parking
Driveway: Pvt Double
Garage Spaces: 1
Garage Type: Built-In
Covered Parking Spaces: 5
Total Parking Spaces: 6
Fees
Tax Year: 2021
Tax Legal Description: Lt 16 Pl M1002 Pel 16-1 T/W Row Over Lt2 On Pln 98
Taxes: $4,760
Highlights
Feature: Beach
Feature: Clear View
Feature: Cul De Sac
Feature: Fenced Yard
Feature: Lake Access
Feature: Marina
Land
Cross Street: Island Rd/Fralick's
Municipality District: Scugog
Fronting On: East
Pool: None
Sewer: Septic
Lot Depth: 200 Feet
Lot Frontage: 80 Feet
Zoning: Resdiential
Waterfront: Indirect
Water Features: Watrfrnt-Deeded Acc
Rooms
Room details for 381 Fralick's Beach Road, Scugog
| Type | Dimensions | Description |
|---|---|---|
| Kitchen Main | 3.38 x 3.35 | Renovated, W/O To Deck, Overlook Water |
| Dining Main | 2.78 x 3.33 | Hardwood Floor, Open Concept |
| Living Main | 5.20 x 4.56 | Fireplace, Overlook Water, Hardwood Floor |
| Prim Bdrm Main | 4.07 x 5.90 | W/O To Sunroom, 3 Pc Bath, Overlook Water |
| 2nd Br Main | 3.68 x 3.90 | Hardwood Floor, Picture Window, W/O To Deck |
| 3rd Br Main | 3.70 x 3.39 | Hardwood Floor, Picture Window, Double Closet |
| Living Lower | 5.60 x 5.45 | Hardwood Floor, Overlook Water, W/O To Patio |
| Br Lower | 3.80 x 3.45 | Hardwood Floor, Closet, Window |
| Kitchen Lower | 2.15 x 1.80 | |
| Sunroom Lower | 3.50 x 4.20 | Enclosed, W/O To Garden |
| XXXXXXXX | XXX XX, XXXX |
XXXX XXX XXXX |
$X,XXX,XXX |
| XXX XX, XXXX |
XXXXXX XXX XXXX |
$XXX,XXX | |
| XXXXXXXX | XXX XX, XXXX |
XXXX XXX XXXX |
$XXX,XXX |
| XXX XX, XXXX |
XXXXXX XXX XXXX |
$XXX,XXX |
| XXXXXXXX XXXX | XXX XX, XXXX | $1,222,222 XXX XXXX |
| XXXXXXXX XXXXXX | XXX XX, XXXX | $998,000 XXX XXXX |
| XXXXXXXX XXXX | XXX XX, XXXX | $902,000 XXX XXXX |
| XXXXXXXX XXXXXX | XXX XX, XXXX | $659,900 XXX XXXX |

Good Shepherd Catholic School
Elementary: CatholicDr George Hall Public School
Elementary: PublicCartwright Central Public School
Elementary: PublicMariposa Elementary School
Elementary: PublicS A Cawker Public School
Elementary: PublicR H Cornish Public School
Elementary: PublicSt. Thomas Aquinas Catholic Secondary School
Secondary: CatholicBrock High School
Secondary: PublicLindsay Collegiate and Vocational Institute
Secondary: PublicI E Weldon Secondary School
Secondary: PublicPort Perry High School
Secondary: PublicUxbridge Secondary School
Secondary: Public- 3 bath
- 4 bed
15 Sparrow Court, Kawartha Lakes, Ontario • K0M 2C0 • Little Britain



