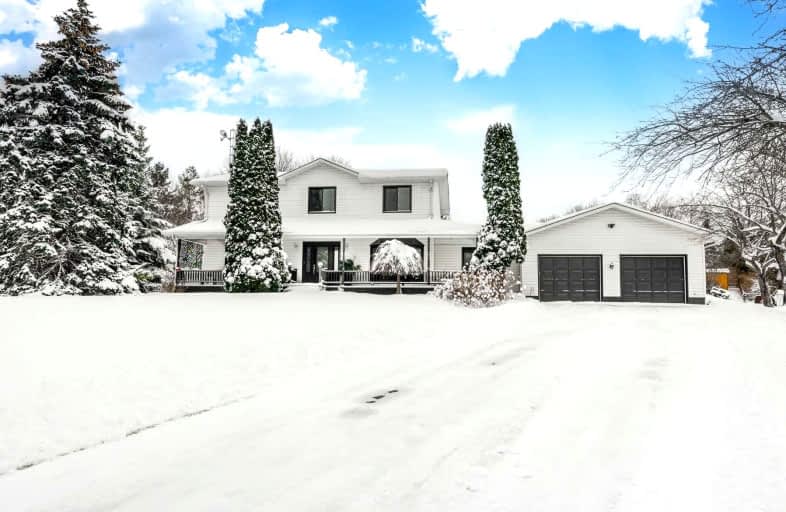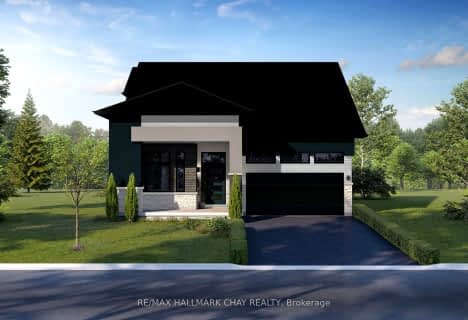
Video Tour
Car-Dependent
- Almost all errands require a car.
0
/100
Somewhat Bikeable
- Almost all errands require a car.
23
/100

Enniskillen Public School
Elementary: Public
18.28 km
Grandview Public School
Elementary: Public
11.41 km
Dr George Hall Public School
Elementary: Public
12.12 km
Cartwright Central Public School
Elementary: Public
7.83 km
Mariposa Elementary School
Elementary: Public
15.86 km
St. Dominic Catholic Elementary School
Elementary: Catholic
18.01 km
St. Thomas Aquinas Catholic Secondary School
Secondary: Catholic
17.31 km
Courtice Secondary School
Secondary: Public
29.63 km
Lindsay Collegiate and Vocational Institute
Secondary: Public
19.55 km
I E Weldon Secondary School
Secondary: Public
20.88 km
Port Perry High School
Secondary: Public
15.04 km
Maxwell Heights Secondary School
Secondary: Public
26.47 km
-
Seven Mile Island
2790 Seven Mile Island Rd, Scugog ON 9km -
Goreskis Trailer Park
9.1km -
Port Perry Park
12.37km
-
TD Bank Financial Group
165 Queen St, Port Perry ON L9L 1B8 14.27km -
RBC Royal Bank
210 Queen St (Queen St and Perry St), Port Perry ON L9L 1B9 14.39km -
BMO Bank of Montreal
Port Perry Plaza, Port Perry ON L9L 1H7 14.43km


