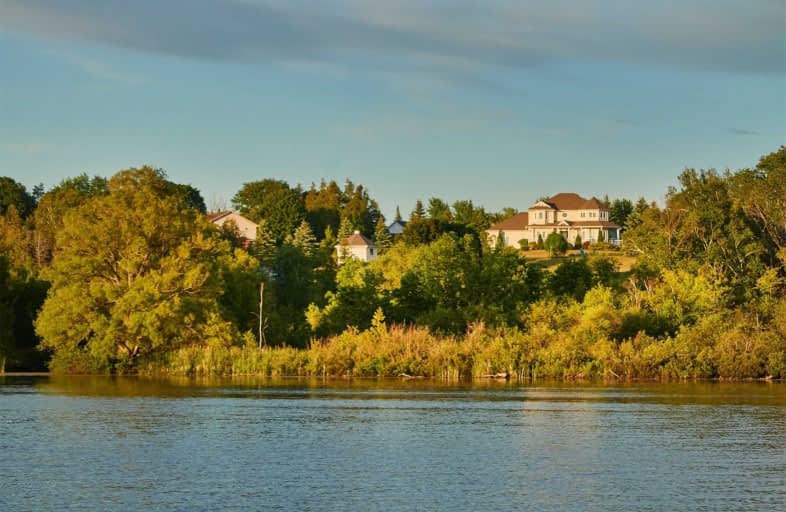Sold on Jul 27, 2020
Note: Property is not currently for sale or for rent.

-
Type: Detached
-
Style: 2-Storey
-
Size: 3500 sqft
-
Lot Size: 2.83 x 0 Acres
-
Age: No Data
-
Taxes: $9,692 per year
-
Days on Site: 24 Days
-
Added: Jul 03, 2020 (3 weeks on market)
-
Updated:
-
Last Checked: 2 months ago
-
MLS®#: E4816927
-
Listed By: Re/max all-stars realty inc., brokerage
The Sun Sets Don't Get Any Better From This Charming Custom Built Estate Home W Ample Privacy On Quiet/Serene Setting Situated On 2.8 Gated Acres Complete W Panoramic Views Over Lake Scugog & Located Only 5 Mins From Historic Downtown Port Perry. 4 Bedroom, 3 Bath Main House Upgraded Throughout W/Wrap Around Veranda, Pool, Oversized Garage &Workshop /1250 Sqft Main Floor Luxury In-Law Suite W/ Full Kitchen, Living/Dining Room Separate 4-Season Cabana
Extras
Separate 4-Season Cabana W/ Vaulted Ceiling: Great For Artist Studio/Gallery, Music Room Etc. Geothermal Heating With Separate Controls For Each Living Space. Truly A Must See!
Property Details
Facts for 40 Spring Boulevard, Scugog
Status
Days on Market: 24
Last Status: Sold
Sold Date: Jul 27, 2020
Closed Date: Oct 15, 2020
Expiry Date: Dec 30, 2020
Sold Price: $1,538,000
Unavailable Date: Jul 27, 2020
Input Date: Jul 03, 2020
Property
Status: Sale
Property Type: Detached
Style: 2-Storey
Size (sq ft): 3500
Area: Scugog
Community: Port Perry
Availability Date: 90 Tbd
Inside
Bedrooms: 4
Bedrooms Plus: 2
Bathrooms: 4
Kitchens: 1
Kitchens Plus: 1
Rooms: 15
Den/Family Room: Yes
Air Conditioning: Central Air
Fireplace: Yes
Laundry Level: Main
Washrooms: 4
Utilities
Electricity: Yes
Cable: Available
Telephone: Yes
Building
Basement: Full
Basement 2: Walk-Up
Heat Type: Forced Air
Heat Source: Grnd Srce
Exterior: Vinyl Siding
Water Supply Type: Drilled Well
Water Supply: Well
Special Designation: Unknown
Other Structures: Drive Shed
Parking
Driveway: Private
Garage Spaces: 2
Garage Type: Attached
Covered Parking Spaces: 12
Total Parking Spaces: 14
Fees
Tax Year: 2019
Tax Legal Description: Ptlt24 Con7 Reach Despt1Pl4Or1998
Taxes: $9,692
Highlights
Feature: Clear View
Feature: Cul De Sac
Feature: Hospital
Feature: Lake Backlot
Feature: Marina
Feature: School Bus Route
Land
Cross Street: Island Rd/Spring Blv
Municipality District: Scugog
Fronting On: South
Pool: Abv Grnd
Sewer: Septic
Lot Frontage: 2.83 Acres
Acres: 2-4.99
Additional Media
- Virtual Tour: https://youtu.be/FGCOsvNah-8
Rooms
Room details for 40 Spring Boulevard, Scugog
| Type | Dimensions | Description |
|---|---|---|
| Living Main | 5.06 x 6.34 | Fireplace, Overlook Water, French Doors |
| Dining Main | 3.66 x 4.39 | Hardwood Floor, O/Looks Backyard, W/O To Deck |
| Family Main | 7.93 x 7.32 | Combined W/Family, W/O To Deck, Eat-In Kitchen |
| Office Main | 3.05 x 3.69 | Sw View, Overlook Water, French Doors |
| Kitchen Main | 4.08 x 4.57 | Open Concept, W/O To Deck, O/Looks Backyard |
| Living Main | 4.08 x 7.62 | Combined W/Dining, W/O To Deck, Open Concept |
| 5th Br Main | 4.57 x 4.05 | O/Looks Frontyard, 5 Pc Bath, Semi Ensuite |
| Br Main | 3.35 x 3.96 | O/Looks Backyard, Hardwood Floor, Large Window |
| Master Upper | 5.12 x 6.06 | 5 Pc Ensuite, Overlook Water, W/I Closet |
| 2nd Br Upper | 3.66 x 3.66 | Closet Organizers, Overlook Water |
| 3rd Br Upper | 3.38 x 3.66 | Hardwood Floor, O/Looks Backyard, Double Closet |
| 4th Br Upper | 2.74 x 2.92 | Hardwood Floor, O/Looks Backyard, Double Closet |

| XXXXXXXX | XXX XX, XXXX |
XXXX XXX XXXX |
$X,XXX,XXX |
| XXX XX, XXXX |
XXXXXX XXX XXXX |
$X,XXX,XXX | |
| XXXXXXXX | XXX XX, XXXX |
XXXX XXX XXXX |
$X,XXX,XXX |
| XXX XX, XXXX |
XXXXXX XXX XXXX |
$X,XXX,XXX | |
| XXXXXXXX | XXX XX, XXXX |
XXXXXXX XXX XXXX |
|
| XXX XX, XXXX |
XXXXXX XXX XXXX |
$X,XXX,XXX |
| XXXXXXXX XXXX | XXX XX, XXXX | $1,538,000 XXX XXXX |
| XXXXXXXX XXXXXX | XXX XX, XXXX | $1,550,000 XXX XXXX |
| XXXXXXXX XXXX | XXX XX, XXXX | $1,300,000 XXX XXXX |
| XXXXXXXX XXXXXX | XXX XX, XXXX | $1,365,000 XXX XXXX |
| XXXXXXXX XXXXXXX | XXX XX, XXXX | XXX XXXX |
| XXXXXXXX XXXXXX | XXX XX, XXXX | $1,488,800 XXX XXXX |

Good Shepherd Catholic School
Elementary: CatholicGreenbank Public School
Elementary: PublicPrince Albert Public School
Elementary: PublicCartwright Central Public School
Elementary: PublicS A Cawker Public School
Elementary: PublicR H Cornish Public School
Elementary: PublicÉSC Saint-Charles-Garnier
Secondary: CatholicBrooklin High School
Secondary: PublicPort Perry High School
Secondary: PublicUxbridge Secondary School
Secondary: PublicMaxwell Heights Secondary School
Secondary: PublicSinclair Secondary School
Secondary: Public
