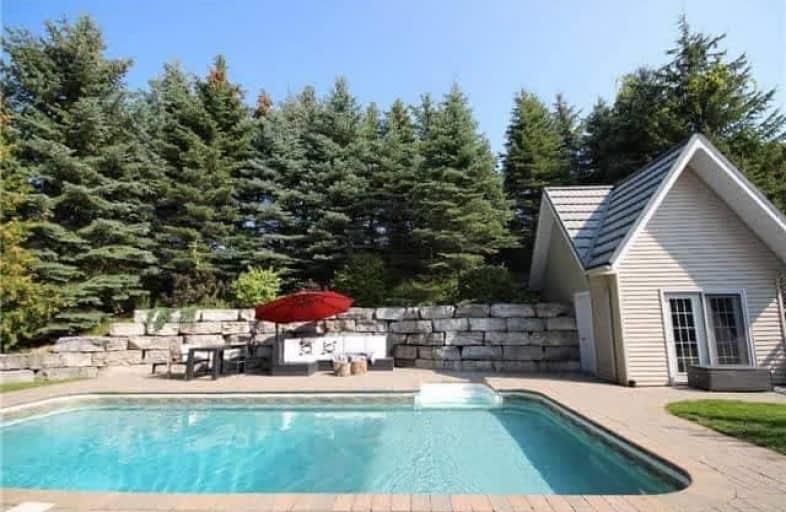Sold on Jan 19, 2018
Note: Property is not currently for sale or for rent.

-
Type: Detached
-
Style: 3-Storey
-
Size: 2500 sqft
-
Lot Size: 80 x 200 Feet
-
Age: No Data
-
Taxes: $5,100 per year
-
Days on Site: 84 Days
-
Added: Sep 07, 2019 (2 months on market)
-
Updated:
-
Last Checked: 2 months ago
-
MLS®#: E3969295
-
Listed By: Re/max rouge river realty ltd., brokerage
Unique, Beautiful, Extraordinary, This Is A Special Home With Shared Access To The Lake, Renovated And Updated Thru Out! Kitchen W/Granite Counter, Large Pantry, Walkout To Pool & Hot Tub, Open Concept, Skylights, Updated Bathrooms, Maintenance Free Exterior, Steel Roof, Double Tandem Garage, Fenced Yard Professionally Landscaped, Multiple Walkouts, Set Up For Workshop In Garage. Must See This Exquisite Home!
Extras
Fridge, Stove, B/I Dishwasher, Washer, Dryer, All Elf's, All Window Coverings, Ceiling Fans, Inground Pool, Hot Tub, Geothermal Heating System, Gdo, Backyard Furniture Can Stay, Please Exclude All Wall Mounted Tv's & Surround Sound System.
Property Details
Facts for 401 Fralicks Beach Road, Scugog
Status
Days on Market: 84
Last Status: Sold
Sold Date: Jan 19, 2018
Closed Date: Mar 15, 2018
Expiry Date: Jan 31, 2018
Sold Price: $790,000
Unavailable Date: Jan 19, 2018
Input Date: Oct 30, 2017
Property
Status: Sale
Property Type: Detached
Style: 3-Storey
Size (sq ft): 2500
Area: Scugog
Community: Port Perry
Availability Date: Tba
Inside
Bedrooms: 3
Bedrooms Plus: 1
Bathrooms: 3
Kitchens: 1
Rooms: 9
Den/Family Room: No
Air Conditioning: Central Air
Fireplace: Yes
Laundry Level: Main
Washrooms: 3
Building
Basement: Finished
Heat Type: Forced Air
Heat Source: Grnd Srce
Exterior: Metal/Side
Exterior: Vinyl Siding
Water Supply Type: Comm Well
Water Supply: Well
Special Designation: Unknown
Other Structures: Garden Shed
Parking
Driveway: Private
Garage Spaces: 2
Garage Type: Attached
Covered Parking Spaces: 6
Total Parking Spaces: 8
Fees
Tax Year: 2017
Tax Legal Description: Plan M1002 Lot 20
Taxes: $5,100
Highlights
Feature: Lake Access
Feature: Lake/Pond/River
Feature: Marina
Land
Cross Street: Island Rd/Fralicks B
Municipality District: Scugog
Fronting On: East
Pool: Inground
Sewer: Septic
Lot Depth: 200 Feet
Lot Frontage: 80 Feet
Waterfront: Indirect
Additional Media
- Virtual Tour: https://www.youtube.com/watch?v=wBhOaYFjORM&feature=youtu.be
Rooms
Room details for 401 Fralicks Beach Road, Scugog
| Type | Dimensions | Description |
|---|---|---|
| Great Rm Main | 6.49 x 7.44 | Combined W/Dining, Hardwood Floor, Fireplace |
| Dining Main | 6.49 x 7.44 | Hardwood Floor, Combined W/Living, Open Concept |
| Kitchen Main | 3.54 x 5.19 | Granite Counter, Pantry, W/O To Yard |
| Laundry Main | 1.25 x 2.74 | Closet |
| 2nd Br 2nd | 3.35 x 7.53 | Laminate, Closet |
| 3rd Br 2nd | 3.57 x 5.41 | Laminate, Closet |
| Master 3rd | 4.67 x 11.89 | Hardwood Floor, Skylight, Vaulted Ceiling |
| Rec Bsmt | 4.30 x 6.35 | Above Grade Window |
| Bathroom Bsmt | - | 2 Pc Bath |
| Foyer Bsmt | 1.23 x 1.63 | W/O To Garage |

| XXXXXXXX | XXX XX, XXXX |
XXXX XXX XXXX |
$XXX,XXX |
| XXX XX, XXXX |
XXXXXX XXX XXXX |
$XXX,XXX | |
| XXXXXXXX | XXX XX, XXXX |
XXXXXXX XXX XXXX |
|
| XXX XX, XXXX |
XXXXXX XXX XXXX |
$XXX,XXX |
| XXXXXXXX XXXX | XXX XX, XXXX | $790,000 XXX XXXX |
| XXXXXXXX XXXXXX | XXX XX, XXXX | $825,500 XXX XXXX |
| XXXXXXXX XXXXXXX | XXX XX, XXXX | XXX XXXX |
| XXXXXXXX XXXXXX | XXX XX, XXXX | $849,900 XXX XXXX |

Good Shepherd Catholic School
Elementary: CatholicDr George Hall Public School
Elementary: PublicCartwright Central Public School
Elementary: PublicMariposa Elementary School
Elementary: PublicS A Cawker Public School
Elementary: PublicR H Cornish Public School
Elementary: PublicSt. Thomas Aquinas Catholic Secondary School
Secondary: CatholicBrock High School
Secondary: PublicLindsay Collegiate and Vocational Institute
Secondary: PublicI E Weldon Secondary School
Secondary: PublicPort Perry High School
Secondary: PublicUxbridge Secondary School
Secondary: Public- 3 bath
- 4 bed
15 Sparrow Court, Kawartha Lakes, Ontario • K0M 2C0 • Little Britain


