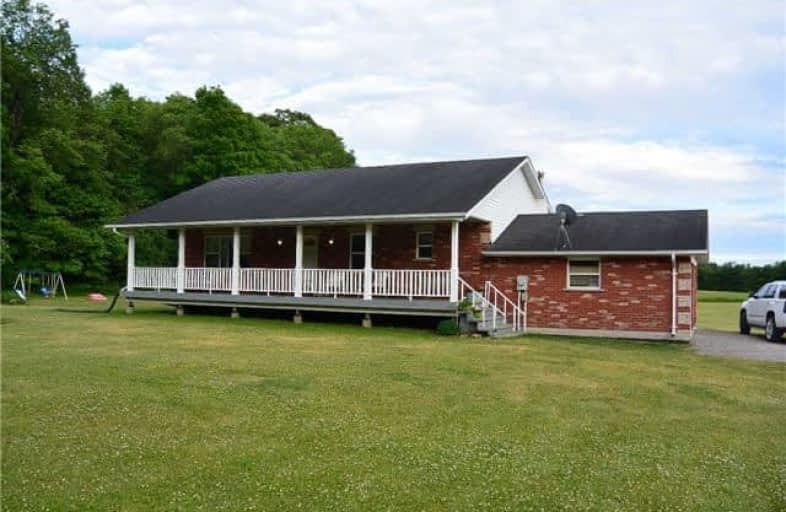Sold on Jul 26, 2018
Note: Property is not currently for sale or for rent.

-
Type: Detached
-
Style: Bungalow
-
Size: 1100 sqft
-
Lot Size: 199.8 x 300 Feet
-
Age: 16-30 years
-
Taxes: $2,052 per year
-
Days on Site: 45 Days
-
Added: Sep 07, 2019 (1 month on market)
-
Updated:
-
Last Checked: 2 months ago
-
MLS®#: E4159582
-
Listed By: Coldwell banker - r.m.r. real estate, brokerage
Good Brick Bungalow,Large Master With Semi Ensuite.Open Concept Living Room,Dining Room,Kitchen,Large Country Lot Fronting On Paved Road.Home Is 1340 Sq Ft+.
Extras
Bell Telephone Cable Buried Along Road Allowance On Subject Property.
Property Details
Facts for 4030 Devitts Road, Scugog
Status
Days on Market: 45
Last Status: Sold
Sold Date: Jul 26, 2018
Closed Date: Oct 15, 2018
Expiry Date: Sep 30, 2018
Sold Price: $555,000
Unavailable Date: Jul 26, 2018
Input Date: Jun 12, 2018
Property
Status: Sale
Property Type: Detached
Style: Bungalow
Size (sq ft): 1100
Age: 16-30
Area: Scugog
Community: Rural Scugog
Availability Date: 90 Days
Inside
Bedrooms: 2
Bedrooms Plus: 2
Bathrooms: 2
Kitchens: 1
Rooms: 5
Den/Family Room: No
Air Conditioning: None
Fireplace: No
Laundry Level: Main
Washrooms: 2
Utilities
Electricity: Yes
Gas: No
Cable: No
Telephone: Yes
Building
Basement: Full
Basement 2: Part Fin
Heat Type: Forced Air
Heat Source: Oil
Exterior: Brick
UFFI: No
Water Supply Type: Drilled Well
Water Supply: Well
Special Designation: Unknown
Parking
Driveway: Private
Garage Spaces: 2
Garage Type: Attached
Covered Parking Spaces: 4
Total Parking Spaces: 6
Fees
Tax Year: 2018
Tax Legal Description: W Pt Lot 17 Conc 2 Parts 1,2 Rp 40R1955
Taxes: $2,052
Land
Cross Street: Reg Rd 57 & Devitts
Municipality District: Scugog
Fronting On: South
Pool: None
Sewer: Septic
Lot Depth: 300 Feet
Lot Frontage: 199.8 Feet
Zoning: Orm-Ep, Orm-Ag-1
Waterfront: None
Rooms
Room details for 4030 Devitts Road, Scugog
| Type | Dimensions | Description |
|---|---|---|
| Kitchen Main | 3.18 x 3.76 | |
| Dining Main | 3.03 x 3.76 | |
| Living Main | 4.84 x 6.22 | |
| Master Main | 3.92 x 4.80 | Semi Ensuite |
| 2nd Br Main | 2.90 x 3.56 | |
| 3rd Br Lower | 3.48 x 4.00 | |
| 4th Br Lower | 3.90 x 4.00 |
| XXXXXXXX | XXX XX, XXXX |
XXXX XXX XXXX |
$XXX,XXX |
| XXX XX, XXXX |
XXXXXX XXX XXXX |
$XXX,XXX |
| XXXXXXXX XXXX | XXX XX, XXXX | $555,000 XXX XXXX |
| XXXXXXXX XXXXXX | XXX XX, XXXX | $599,900 XXX XXXX |

Hampton Junior Public School
Elementary: PublicEnniskillen Public School
Elementary: PublicM J Hobbs Senior Public School
Elementary: PublicGrandview Public School
Elementary: PublicCartwright Central Public School
Elementary: PublicSeneca Trail Public School Elementary School
Elementary: PublicCentre for Individual Studies
Secondary: PublicCourtice Secondary School
Secondary: PublicClarington Central Secondary School
Secondary: PublicSt. Stephen Catholic Secondary School
Secondary: CatholicPort Perry High School
Secondary: PublicMaxwell Heights Secondary School
Secondary: Public

