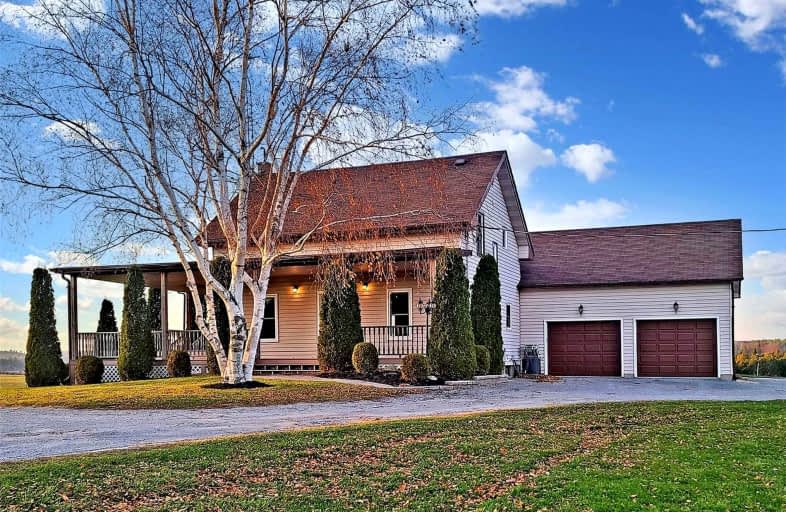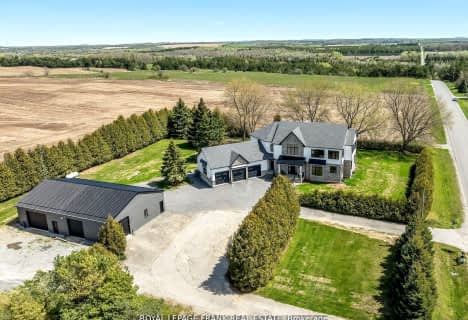Sold on Jan 31, 2022
Note: Property is not currently for sale or for rent.

-
Type: Detached
-
Style: 1 1/2 Storey
-
Lot Size: 98 x 0 Acres
-
Age: No Data
-
Taxes: $8,232 per year
-
Days on Site: 3 Days
-
Added: Jan 28, 2022 (3 days on market)
-
Updated:
-
Last Checked: 2 months ago
-
MLS®#: E5484540
-
Listed By: Re/max realtron realty inc., brokerage
Amazing 98 Acre Property! Idea For Small Farmer, Horse Or Nature Enthusias! 65 Workable Acres, 15 Acres Of Bush, 2 Creeks! Completely Updated.Main Floor Offers A Beautifully Updated Kitchen With Pot Light, Pot Drawers, 2 Pantries, Family Room W/Propane Fp, Bdrm & 4 Pc Bath.Upper Level Has 3 Good-Sized Bdrms & 3 Pc Bath W/Jacuzzi Tub.Lower Level Offers Addt'l Live Space W/Lrg Kitchen, Living Room, Bdrm And 3 Pc Bath.Renovated Wood Floor For Bsmt & 3 Upper Bdrm
Extras
Enjoy Summer Days In The 16'X32' I/G Pool, Horseshoes Or Enjoy Sitting Out The 3 Sided Wraparound Porch! Lots Of Storage In The 24'X24' 2 Car Garage.
Property Details
Facts for 4071 Mountjoy Road, Scugog
Status
Days on Market: 3
Last Status: Sold
Sold Date: Jan 31, 2022
Closed Date: Mar 30, 2022
Expiry Date: Jul 28, 2022
Sold Price: $1,945,888
Unavailable Date: Jan 31, 2022
Input Date: Jan 28, 2022
Prior LSC: Listing with no contract changes
Property
Status: Sale
Property Type: Detached
Style: 1 1/2 Storey
Area: Scugog
Community: Rural Scugog
Availability Date: Tbd
Inside
Bedrooms: 4
Bedrooms Plus: 1
Bathrooms: 3
Kitchens: 1
Kitchens Plus: 1
Rooms: 8
Den/Family Room: Yes
Air Conditioning: Central Air
Fireplace: Yes
Central Vacuum: Y
Washrooms: 3
Building
Basement: Part Fin
Heat Type: Forced Air
Heat Source: Propane
Exterior: Vinyl Siding
Energy Certificate: N
Green Verification Status: N
Water Supply Type: Drilled Well
Water Supply: Well
Special Designation: Unknown
Parking
Driveway: Private
Garage Spaces: 2
Garage Type: Attached
Covered Parking Spaces: 6
Total Parking Spaces: 8
Fees
Tax Year: 2022
Tax Legal Description: Concession 2 Pl 17 Township Of Scugog Parts 1&4
Taxes: $8,232
Highlights
Feature: Clear View
Feature: Part Cleared
Feature: River/Stream
Feature: School Bus Route
Land
Cross Street: Reg Rd 57/Mountjoy R
Municipality District: Scugog
Fronting On: North
Parcel Number: 267440129
Pool: Inground
Sewer: Septic
Lot Frontage: 98 Acres
Acres: 50-99.99
Additional Media
- Virtual Tour: https://www.winsold.com/tour/47545/branded/19928
Rooms
Room details for 4071 Mountjoy Road, Scugog
| Type | Dimensions | Description |
|---|---|---|
| Den Main | 3.11 x 3.93 | Hardwood Floor |
| Kitchen Main | 3.82 x 6.08 | Hardwood Floor, Eat-In Kitchen |
| Living Main | 4.08 x 5.74 | Hardwood Floor, Walk-Out, Fireplace |
| Br Main | 3.31 x 4.77 | Laminate |
| Laundry Main | 1.30 x 2.57 | Laminate |
| 2nd Br Upper | 3.16 x 3.47 | Broadloom |
| 3rd Br Upper | 3.65 x 3.32 | Broadloom |
| 4th Br Upper | 3.36 x 2.84 | Broadloom, W/I Closet |
| 5th Br Lower | - | |
| Living Lower | - | |
| Kitchen Lower | - |
| XXXXXXXX | XXX XX, XXXX |
XXXX XXX XXXX |
$X,XXX,XXX |
| XXX XX, XXXX |
XXXXXX XXX XXXX |
$X,XXX,XXX | |
| XXXXXXXX | XXX XX, XXXX |
XXXXXX XXX XXXX |
$X,XXX |
| XXX XX, XXXX |
XXXXXX XXX XXXX |
$X,XXX | |
| XXXXXXXX | XXX XX, XXXX |
XXXXXXX XXX XXXX |
|
| XXX XX, XXXX |
XXXXXX XXX XXXX |
$X,XXX | |
| XXXXXXXX | XXX XX, XXXX |
XXXXXXX XXX XXXX |
|
| XXX XX, XXXX |
XXXXXX XXX XXXX |
$X,XXX,XXX | |
| XXXXXXXX | XXX XX, XXXX |
XXXXXXX XXX XXXX |
|
| XXX XX, XXXX |
XXXXXX XXX XXXX |
$X,XXX,XXX | |
| XXXXXXXX | XXX XX, XXXX |
XXXX XXX XXXX |
$X,XXX,XXX |
| XXX XX, XXXX |
XXXXXX XXX XXXX |
$X,XXX,XXX | |
| XXXXXXXX | XXX XX, XXXX |
XXXXXXXX XXX XXXX |
|
| XXX XX, XXXX |
XXXXXX XXX XXXX |
$X,XXX,XXX | |
| XXXXXXXX | XXX XX, XXXX |
XXXXXXXX XXX XXXX |
|
| XXX XX, XXXX |
XXXXXX XXX XXXX |
$X,XXX,XXX |
| XXXXXXXX XXXX | XXX XX, XXXX | $1,945,888 XXX XXXX |
| XXXXXXXX XXXXXX | XXX XX, XXXX | $2,250,000 XXX XXXX |
| XXXXXXXX XXXXXX | XXX XX, XXXX | $3,600 XXX XXXX |
| XXXXXXXX XXXXXX | XXX XX, XXXX | $3,600 XXX XXXX |
| XXXXXXXX XXXXXXX | XXX XX, XXXX | XXX XXXX |
| XXXXXXXX XXXXXX | XXX XX, XXXX | $3,600 XXX XXXX |
| XXXXXXXX XXXXXXX | XXX XX, XXXX | XXX XXXX |
| XXXXXXXX XXXXXX | XXX XX, XXXX | $3,250,000 XXX XXXX |
| XXXXXXXX XXXXXXX | XXX XX, XXXX | XXX XXXX |
| XXXXXXXX XXXXXX | XXX XX, XXXX | $2,490,000 XXX XXXX |
| XXXXXXXX XXXX | XXX XX, XXXX | $1,100,000 XXX XXXX |
| XXXXXXXX XXXXXX | XXX XX, XXXX | $1,150,000 XXX XXXX |
| XXXXXXXX XXXXXXXX | XXX XX, XXXX | XXX XXXX |
| XXXXXXXX XXXXXX | XXX XX, XXXX | $1,150,000 XXX XXXX |
| XXXXXXXX XXXXXXXX | XXX XX, XXXX | XXX XXXX |
| XXXXXXXX XXXXXX | XXX XX, XXXX | $1,150,000 XXX XXXX |

Hampton Junior Public School
Elementary: PublicEnniskillen Public School
Elementary: PublicM J Hobbs Senior Public School
Elementary: PublicGrandview Public School
Elementary: PublicCartwright Central Public School
Elementary: PublicSeneca Trail Public School Elementary School
Elementary: PublicCentre for Individual Studies
Secondary: PublicCourtice Secondary School
Secondary: PublicHoly Trinity Catholic Secondary School
Secondary: CatholicClarington Central Secondary School
Secondary: PublicSt. Stephen Catholic Secondary School
Secondary: CatholicMaxwell Heights Secondary School
Secondary: Public- 3 bath
- 4 bed
- 3500 sqft
3771 Devitts Road, Scugog, Ontario • L0B 1B0 • Blackstock



