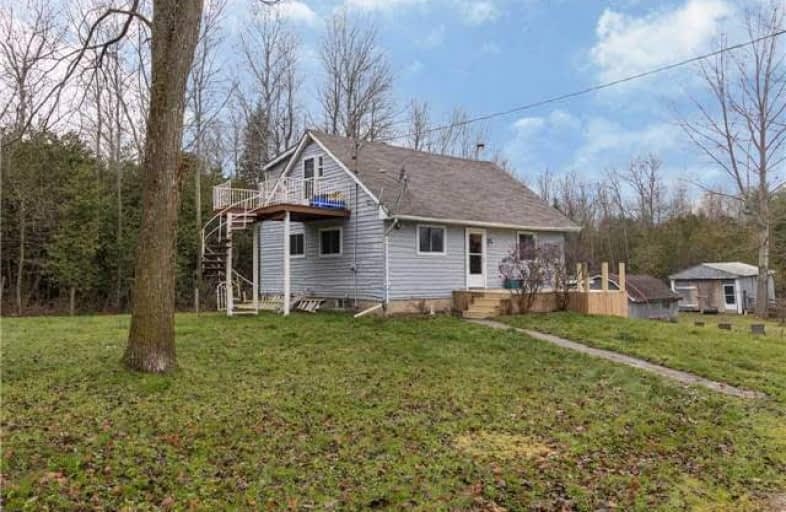Sold on Jan 24, 2018
Note: Property is not currently for sale or for rent.

-
Type: Farm
-
Style: 1 1/2 Storey
-
Lot Size: 5.53 x 0 Acres
-
Age: 31-50 years
-
Taxes: $3,510 per year
-
Days on Site: 70 Days
-
Added: Sep 07, 2019 (2 months on market)
-
Updated:
-
Last Checked: 2 months ago
-
MLS®#: E3986315
-
Listed By: Re/max jazz inc., brokerage
Old Macdonald Had A Farm...And You Can, Too! This Is Your Opportunity To Own 5+ Acre Hobby Farm With 1 ? Storey Home, Barn, 3 Pastures & 2 Additional Outbuildings, All On A Quiet Country Side Road Minutes North Of Bowmanville & Future Hwy 407 Extension. Home Offers Beautifully Renovated Kitchen With Custom Cabinets, Separate Dining Area With Walkout To Deck, Refinished Original Hardwood Floors, Updated Main Bath With Dual Shower Heads Plus **
Extras
** Bedroom, Kitchen, Living Room & Dining Room On Upper Level. Barn Has 6 Stalls, Tack Room & Loft Storage For 500 Bales.
Property Details
Facts for 4091 McKee Road, Scugog
Status
Days on Market: 70
Last Status: Sold
Sold Date: Jan 24, 2018
Closed Date: Mar 31, 2018
Expiry Date: Feb 06, 2018
Sold Price: $535,000
Unavailable Date: Jan 24, 2018
Input Date: Nov 16, 2017
Property
Status: Sale
Property Type: Farm
Style: 1 1/2 Storey
Age: 31-50
Area: Scugog
Community: Blackstock
Availability Date: Tbd
Inside
Bedrooms: 3
Bathrooms: 2
Kitchens: 2
Rooms: 9
Den/Family Room: No
Air Conditioning: None
Fireplace: Yes
Laundry Level: Lower
Central Vacuum: N
Washrooms: 2
Utilities
Electricity: Yes
Gas: No
Cable: Yes
Telephone: Available
Building
Basement: Unfinished
Basement 2: W/O
Heat Type: Forced Air
Heat Source: Oil
Exterior: Wood
Elevator: N
UFFI: No
Water Supply Type: Dug Well
Water Supply: Well
Special Designation: Unknown
Other Structures: Barn
Other Structures: Drive Shed
Parking
Driveway: Private
Garage Spaces: 2
Garage Type: Detached
Covered Parking Spaces: 6
Total Parking Spaces: 7
Fees
Tax Year: 2017
Tax Legal Description: Con 4 5 Pt Lot 17 Rp 110
Taxes: $3,510
Land
Cross Street: Regional Rd 57/Mckee
Municipality District: Scugog
Fronting On: South
Pool: None
Sewer: Septic
Lot Frontage: 5.53 Acres
Acres: 5-9.99
Farm: Horse
Waterfront: None
Additional Media
- Virtual Tour: http://show-vid.com/view/6x7mk2x4
Rooms
Room details for 4091 McKee Road, Scugog
| Type | Dimensions | Description |
|---|---|---|
| Kitchen Main | 2.50 x 3.48 | Backsplash, Pot Lights |
| Dining Main | 2.40 x 3.65 | Hardwood Floor, Walk-Out |
| Living Main | 4.00 x 4.86 | Hardwood Floor |
| Br Main | 2.79 x 4.11 | Hardwood Floor |
| Br Main | 2.40 x 3.49 | Hardwood Floor |
| Living Upper | 3.20 x 4.87 | Laminate |
| Kitchen Upper | 1.99 x 3.60 | Laminate |
| Dining Upper | 2.00 x 3.56 | Laminate |
| Br Upper | 2.27 x 3.75 | Ceiling Fan |
| XXXXXXXX | XXX XX, XXXX |
XXXX XXX XXXX |
$XXX,XXX |
| XXX XX, XXXX |
XXXXXX XXX XXXX |
$XXX,XXX |
| XXXXXXXX XXXX | XXX XX, XXXX | $535,000 XXX XXXX |
| XXXXXXXX XXXXXX | XXX XX, XXXX | $545,000 XXX XXXX |

Hampton Junior Public School
Elementary: PublicEnniskillen Public School
Elementary: PublicM J Hobbs Senior Public School
Elementary: PublicGrandview Public School
Elementary: PublicCartwright Central Public School
Elementary: PublicSeneca Trail Public School Elementary School
Elementary: PublicCentre for Individual Studies
Secondary: PublicCourtice Secondary School
Secondary: PublicClarington Central Secondary School
Secondary: PublicSt. Stephen Catholic Secondary School
Secondary: CatholicPort Perry High School
Secondary: PublicMaxwell Heights Secondary School
Secondary: Public

