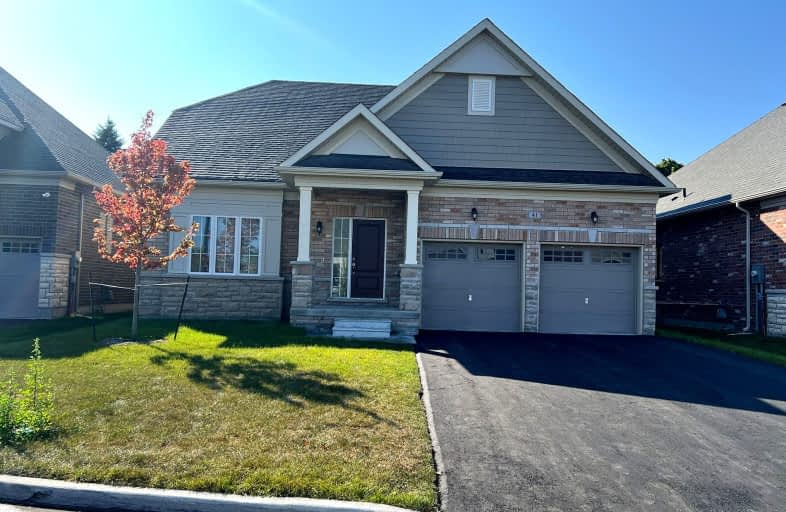Car-Dependent
- Most errands require a car.
Somewhat Bikeable
- Most errands require a car.

Good Shepherd Catholic School
Elementary: CatholicGreenbank Public School
Elementary: PublicPrince Albert Public School
Elementary: PublicCartwright Central Public School
Elementary: PublicS A Cawker Public School
Elementary: PublicR H Cornish Public School
Elementary: PublicÉSC Saint-Charles-Garnier
Secondary: CatholicBrooklin High School
Secondary: PublicPort Perry High School
Secondary: PublicUxbridge Secondary School
Secondary: PublicMaxwell Heights Secondary School
Secondary: PublicSinclair Secondary School
Secondary: Public-
Palmer Park
Port Perry ON 1.16km -
Apple Valley Park
Port Perry ON 2km -
Seven Mile Island
2790 Seven Mile Island Rd, Scugog ON 7.32km
-
TD Bank Financial Group
165 Queen St, Port Perry ON L9L 1B8 1.05km -
CIBC
1371 Wilson Rd N (Taunton Rd), Oshawa ON L1K 2Z5 20.84km -
BMO Bank of Montreal
2 Elgin Park Dr, Uxbridge ON L9P 0B1 14.43km


