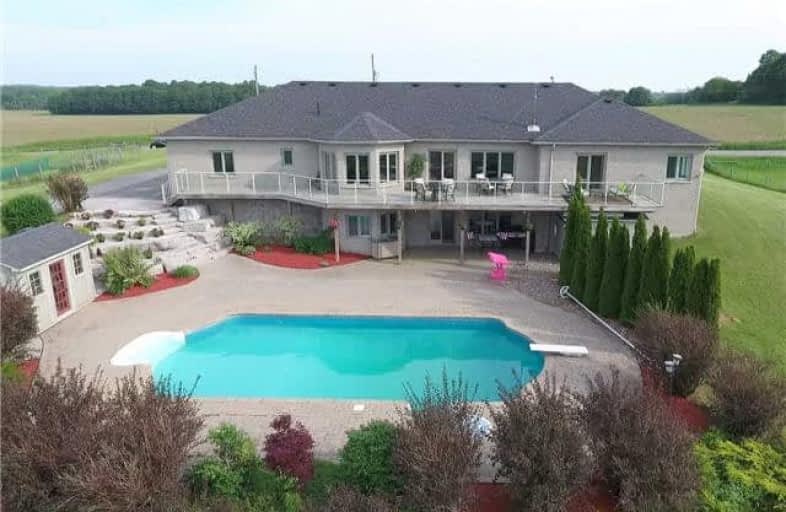Sold on Mar 02, 2018
Note: Property is not currently for sale or for rent.

-
Type: Detached
-
Style: Bungalow
-
Size: 2500 sqft
-
Lot Size: 0 x 100 Acres
-
Age: 6-15 years
-
Taxes: $6,908 per year
-
Days on Site: 135 Days
-
Added: Sep 07, 2019 (4 months on market)
-
Updated:
-
Last Checked: 2 months ago
-
MLS®#: E3959724
-
Listed By: Re/max jazz inc., brokerage
Spectacular 100 Ac Property W/Spacious Icf Constructed, 4+1 Bdrm Bungalow W/Multiple W/O's To Deck, Patio & Pool. Open Concept Kitchen Offers S/S Appliances, Granite Counters With Breakfast Bar & Area. The Flow Of The Home Continues Into The Family Room W/Corner F/P, Cathedral Ceilings & W/O To Deck! Mstr Has An Additional W/O To Deck, W/I Closet & 5 Pc Ensuite W/Glass Shower & Soaker Tub! Formal Dining Rmw/French Doors & Hrdwd Floors. 15 Min To 407!
Extras
Bsmt W/Thermal Heating, Add'l Bdrm, 3 Pc, Garage Access, Games Rm/Hockey Rink Rm & W/O! Scenic Splendor Abounds W/Patio & Salt Water I/G Pool & Pool House! Property Includes Barn W/Hydro & Water. Property Also Fronts On Mckee.
Property Details
Facts for 4121 Devitts Road, Scugog
Status
Days on Market: 135
Last Status: Sold
Sold Date: Mar 02, 2018
Closed Date: May 31, 2018
Expiry Date: May 31, 2018
Sold Price: $1,230,000
Unavailable Date: Mar 02, 2018
Input Date: Oct 18, 2017
Property
Status: Sale
Property Type: Detached
Style: Bungalow
Size (sq ft): 2500
Age: 6-15
Area: Scugog
Community: Blackstock
Availability Date: Tba
Inside
Bedrooms: 4
Bedrooms Plus: 1
Bathrooms: 4
Kitchens: 1
Rooms: 10
Den/Family Room: Yes
Air Conditioning: Central Air
Fireplace: Yes
Laundry Level: Main
Central Vacuum: Y
Washrooms: 4
Utilities
Electricity: Yes
Gas: No
Cable: No
Telephone: Available
Building
Basement: Fin W/O
Heat Type: Forced Air
Heat Source: Grnd Srce
Exterior: Brick
Exterior: Stone
Elevator: N
UFFI: No
Energy Certificate: N
Green Verification Status: N
Water Supply Type: Drilled Well
Water Supply: Well
Special Designation: Unknown
Other Structures: Barn
Retirement: N
Parking
Driveway: Pvt Double
Garage Spaces: 3
Garage Type: Attached
Covered Parking Spaces: 10
Total Parking Spaces: 13
Fees
Tax Year: 2017
Tax Legal Description: Pt Lt 18 Con 3, Township Of Cartwright, As In ***
Taxes: $6,908
Highlights
Feature: Level
Feature: Part Cleared
Land
Cross Street: Hwy 57 Then East On
Municipality District: Scugog
Fronting On: North
Parcel Number: 267460057
Pool: Inground
Sewer: Septic
Lot Depth: 100 Acres
Acres: 100+
Zoning: Res
Farm: Hobby
Waterfront: None
Additional Media
- Virtual Tour: http://www.4121devittsrd.susanwoodmanphotography.com/
Rooms
Room details for 4121 Devitts Road, Scugog
| Type | Dimensions | Description |
|---|---|---|
| Kitchen Main | 3.51 x 3.63 | Stainless Steel Appl, Ceramic Floor, Breakfast Bar |
| Breakfast Main | 2.92 x 3.63 | Open Concept, Ceramic Floor, O/Looks Backyard |
| Dining Main | 3.67 x 4.76 | Formal Rm, Hardwood Floor, French Doors |
| Family Main | 5.31 x 6.07 | Fireplace, Hardwood Floor, W/O To Deck |
| Den Main | 3.77 x 4.66 | French Doors, Hardwood Floor, O/Looks Garden |
| Mudroom Main | 2.53 x 3.62 | 2 Pc Ensuite, Ceramic Floor, Access To Garage |
| Master Main | 4.48 x 5.36 | 5 Pc Ensuite, Hardwood Floor, W/O To Deck |
| 2nd Br Main | 3.17 x 3.33 | Ceiling Fan, Hardwood Floor, Double Closet |
| 3rd Br Main | 3.17 x 3.33 | Ceiling Fan, Hardwood Floor, Double Closet |
| 4th Br Main | 2.89 x 3.36 | Ceiling Fan, Hardwood Floor, Double Closet |
| Rec Bsmt | 8.68 x 9.97 | Vinyl Floor, W/O To Patio, Access To Garage |
| Games Bsmt | 7.24 x 12.61 | Concrete Floor, Fluorescent, Unfinished |
| XXXXXXXX | XXX XX, XXXX |
XXXX XXX XXXX |
$X,XXX,XXX |
| XXX XX, XXXX |
XXXXXX XXX XXXX |
$X,XXX,XXX | |
| XXXXXXXX | XXX XX, XXXX |
XXXXXXX XXX XXXX |
|
| XXX XX, XXXX |
XXXXXX XXX XXXX |
$X,XXX,XXX | |
| XXXXXXXX | XXX XX, XXXX |
XXXXXXX XXX XXXX |
|
| XXX XX, XXXX |
XXXXXX XXX XXXX |
$X,XXX,XXX | |
| XXXXXXXX | XXX XX, XXXX |
XXXXXXX XXX XXXX |
|
| XXX XX, XXXX |
XXXXXX XXX XXXX |
$X,XXX,XXX |
| XXXXXXXX XXXX | XXX XX, XXXX | $1,230,000 XXX XXXX |
| XXXXXXXX XXXXXX | XXX XX, XXXX | $1,448,000 XXX XXXX |
| XXXXXXXX XXXXXXX | XXX XX, XXXX | XXX XXXX |
| XXXXXXXX XXXXXX | XXX XX, XXXX | $1,598,000 XXX XXXX |
| XXXXXXXX XXXXXXX | XXX XX, XXXX | XXX XXXX |
| XXXXXXXX XXXXXX | XXX XX, XXXX | $1,698,000 XXX XXXX |
| XXXXXXXX XXXXXXX | XXX XX, XXXX | XXX XXXX |
| XXXXXXXX XXXXXX | XXX XX, XXXX | $1,849,900 XXX XXXX |

Hampton Junior Public School
Elementary: PublicEnniskillen Public School
Elementary: PublicM J Hobbs Senior Public School
Elementary: PublicGrandview Public School
Elementary: PublicCartwright Central Public School
Elementary: PublicSeneca Trail Public School Elementary School
Elementary: PublicCentre for Individual Studies
Secondary: PublicCourtice Secondary School
Secondary: PublicClarington Central Secondary School
Secondary: PublicSt. Stephen Catholic Secondary School
Secondary: CatholicPort Perry High School
Secondary: PublicMaxwell Heights Secondary School
Secondary: Public- 2 bath
- 5 bed
3831 Edgerton Road, Scugog, Ontario • L0B 1B0 • Blackstock



