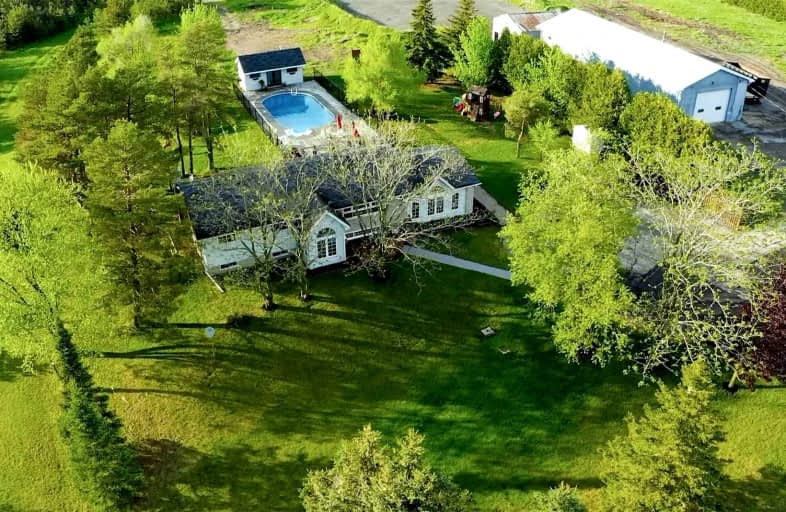Sold on Jul 08, 2022
Note: Property is not currently for sale or for rent.

-
Type: Detached
-
Style: Bungalow-Raised
-
Lot Size: 10.08 x 0 Acres
-
Age: 31-50 years
-
Taxes: $6,884 per year
-
Days on Site: 51 Days
-
Added: May 18, 2022 (1 month on market)
-
Updated:
-
Last Checked: 1 month ago
-
MLS®#: E5623714
-
Listed By: Royal lepage frank real estate, brokerage
Spectacular 10.08 Acre Property Has It All!! Completely Updated, Beautiful Bright & Airy Raised Bungalow, Backyard Paradise W/Inground Pool For Family Fun & Entertainment & 30' X 80' Industrial Heated Workshop W/Home Industry Uses Permitted - Live, Work & Play From Home -The Possibilities Are Endless!! Close To 407, Port Perry & Bowmanville. Many Upgrades Include New Kitchen W/Quartz, New Washrooms, Spacious Front Entrance, Living Space W/Cathedral Ceilings & French Doors, Finished Lower Level W/Fireplace, New Flooring Throughout, New Heating & Air Conditioning, Decks Overlooking Panoramic Views, New Pool Fencing, Stamped Concrete, Pool House W/New Heater & Filter System
Extras
Appl. Incl., Window Cov., All Elf's, Pool Equip., Insulated Workshop W/Forced Air Oil & 200 Amp Serv., 12X16 Garage Door, 2 Pc. Wshrm., Upper Office Space, Covered Storage & Lrg. Recycled Asphalt Area Behind Workshop For Many Possibilities
Property Details
Facts for 4161 Devitts Road, Scugog
Status
Days on Market: 51
Last Status: Sold
Sold Date: Jul 08, 2022
Closed Date: Jul 28, 2022
Expiry Date: Aug 10, 2022
Sold Price: $1,650,000
Unavailable Date: Jul 08, 2022
Input Date: May 18, 2022
Property
Status: Sale
Property Type: Detached
Style: Bungalow-Raised
Age: 31-50
Area: Scugog
Community: Rural Scugog
Availability Date: Tba
Inside
Bedrooms: 3
Bathrooms: 2
Kitchens: 1
Rooms: 7
Den/Family Room: Yes
Air Conditioning: Central Air
Fireplace: Yes
Laundry Level: Lower
Central Vacuum: N
Washrooms: 2
Utilities
Electricity: Yes
Gas: No
Cable: No
Telephone: Available
Building
Basement: Finished
Heat Type: Forced Air
Heat Source: Propane
Exterior: Brick
Exterior: Vinyl Siding
Elevator: N
UFFI: No
Water Supply: Well
Special Designation: Unknown
Other Structures: Workshop
Parking
Driveway: Private
Garage Type: None
Covered Parking Spaces: 10
Total Parking Spaces: 20
Fees
Tax Year: 2022
Tax Legal Description: Pt Lt 18 Twp Of Cartwright As In N131828
Taxes: $6,884
Highlights
Feature: Clear View
Feature: Rolling
Feature: School Bus Route
Feature: Wooded/Treed
Land
Cross Street: Hwy 57 & Devitts Rd
Municipality District: Scugog
Fronting On: North
Parcel Number: 267460056
Pool: Inground
Sewer: Septic
Lot Frontage: 10.08 Acres
Acres: 10-24.99
Waterfront: None
Additional Media
- Virtual Tour: https://unbranded.youriguide.com/1ieed_4161_devitts_rd_blackstock_on/
Rooms
Room details for 4161 Devitts Road, Scugog
| Type | Dimensions | Description |
|---|---|---|
| Foyer Main | 2.13 x 3.33 | Tile Floor, Large Window, Closet |
| Dining Main | 3.49 x 5.28 | Hardwood Floor, Open Concept, Large Window |
| Kitchen Main | 3.07 x 7.47 | Quartz Counter, Centre Island, W/O To Deck |
| Br Main | 3.76 x 4.00 | Hardwood Floor, Closet, W/O To Deck |
| 2nd Br Main | 3.72 x 3.06 | Hardwood Floor, Closet, Window |
| 3rd Br Main | 2.36 x 3.06 | Hardwood Floor, Closet, Window |
| Living In Betwn | 5.51 x 6.46 | Cathedral Ceiling, Fireplace, French Doors |
| Family Bsmt | 3.38 x 6.10 | Laminate, Window, Pot Lights |
| Rec Bsmt | 2.79 x 7.14 | Laminate, Fireplace Insert, Window |
| Den Bsmt | 2.45 x 1.91 | Laminate, Pot Lights, Window |
| Laundry Bsmt | 2.81 x 4.45 | Tile Floor, Window, Laundry Sink |
| XXXXXXXX | XXX XX, XXXX |
XXXX XXX XXXX |
$X,XXX,XXX |
| XXX XX, XXXX |
XXXXXX XXX XXXX |
$X,XXX,XXX | |
| XXXXXXXX | XXX XX, XXXX |
XXXXXXXX XXX XXXX |
|
| XXX XX, XXXX |
XXXXXX XXX XXXX |
$XXX,XXX | |
| XXXXXXXX | XXX XX, XXXX |
XXXXXXX XXX XXXX |
|
| XXX XX, XXXX |
XXXXXX XXX XXXX |
$XXX,XXX |
| XXXXXXXX XXXX | XXX XX, XXXX | $1,650,000 XXX XXXX |
| XXXXXXXX XXXXXX | XXX XX, XXXX | $1,799,000 XXX XXXX |
| XXXXXXXX XXXXXXXX | XXX XX, XXXX | XXX XXXX |
| XXXXXXXX XXXXXX | XXX XX, XXXX | $895,000 XXX XXXX |
| XXXXXXXX XXXXXXX | XXX XX, XXXX | XXX XXXX |
| XXXXXXXX XXXXXX | XXX XX, XXXX | $945,000 XXX XXXX |

Hampton Junior Public School
Elementary: PublicEnniskillen Public School
Elementary: PublicM J Hobbs Senior Public School
Elementary: PublicGrandview Public School
Elementary: PublicCartwright Central Public School
Elementary: PublicSeneca Trail Public School Elementary School
Elementary: PublicCentre for Individual Studies
Secondary: PublicCourtice Secondary School
Secondary: PublicClarington Central Secondary School
Secondary: PublicSt. Stephen Catholic Secondary School
Secondary: CatholicPort Perry High School
Secondary: PublicMaxwell Heights Secondary School
Secondary: Public- 2 bath
- 5 bed
3831 Edgerton Road, Scugog, Ontario • L0B 1B0 • Blackstock



