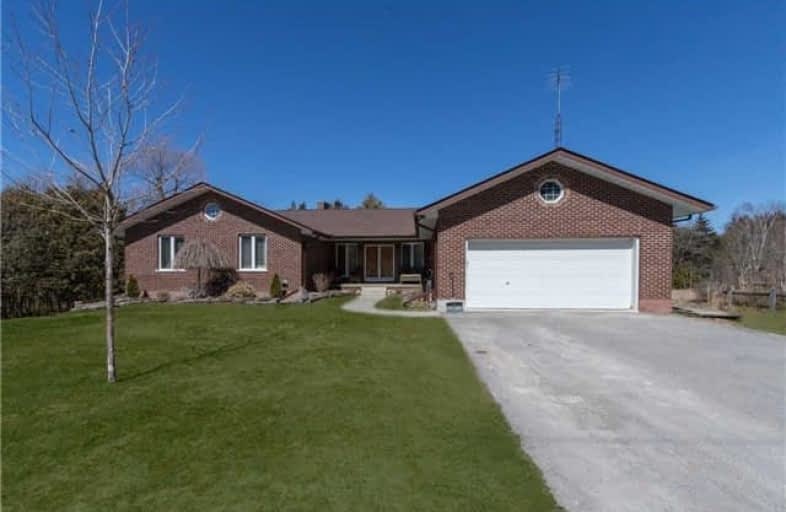Sold on Oct 05, 2018
Note: Property is not currently for sale or for rent.

-
Type: Detached
-
Style: Bungalow
-
Lot Size: 241.26 x 217 Feet
-
Age: 16-30 years
-
Taxes: $5,362 per year
-
Days on Site: 144 Days
-
Added: Sep 07, 2019 (4 months on market)
-
Updated:
-
Last Checked: 2 months ago
-
MLS®#: E4127841
-
Listed By: Re/max jazz inc., brokerage
Beautiful Brick Bungalow On A Lrg Country Lot Siding Onto Creek & Across From Brown's Pond. Be Welcomed Into The Great Rm W/Cathedral Ceiling, Floor-To-Ceiling Stone Fp & Multiple W/O's To Deck. Open-Concept Kitchen, Dining Rm & B'fast Area. Lrg Master W/Ensuite, W/I Closet & W/O To Deck. Updated Main Bath. Mnflr Laundry W/Grg Access. Lower Lvl Rec Rm W/Stunning Wet Bar & B/I Banquet Area. Fin W/O Bsmt Also Offers Sep Entrance,
Extras
2 Bdrms W/Kitchen & Large Bright Sitting Area. Detached Shop W/O'sized Door Has Heat & Hydro. Beautiful Property To Enjoy - Listen To The Running Water & Nature At Your Doorstep, Minutes To Port Perry, Bowmanville & 407!
Property Details
Facts for 4171 Edgerton Road, Scugog
Status
Days on Market: 144
Last Status: Sold
Sold Date: Oct 05, 2018
Closed Date: Jan 31, 2019
Expiry Date: Sep 20, 2018
Sold Price: $735,000
Unavailable Date: Oct 05, 2018
Input Date: May 14, 2018
Property
Status: Sale
Property Type: Detached
Style: Bungalow
Age: 16-30
Area: Scugog
Community: Blackstock
Availability Date: 90
Inside
Bedrooms: 3
Bedrooms Plus: 2
Bathrooms: 4
Kitchens: 1
Kitchens Plus: 1
Rooms: 6
Den/Family Room: Yes
Air Conditioning: Central Air
Fireplace: Yes
Washrooms: 4
Utilities
Electricity: Yes
Gas: No
Cable: No
Telephone: Available
Building
Basement: Apartment
Basement 2: Finished
Heat Type: Forced Air
Heat Source: Propane
Exterior: Brick
Elevator: N
UFFI: No
Water Supply Type: Drilled Well
Water Supply: Well
Special Designation: Unknown
Other Structures: Garden Shed
Parking
Driveway: Private
Garage Spaces: 2
Garage Type: Attached
Covered Parking Spaces: 8
Total Parking Spaces: 10
Fees
Tax Year: 2017
Tax Legal Description: 10R625 Part 1 Irreg
Taxes: $5,362
Land
Cross Street: Edgerton Rd/Hwy 57
Municipality District: Scugog
Fronting On: South
Pool: None
Sewer: Septic
Lot Depth: 217 Feet
Lot Frontage: 241.26 Feet
Acres: .50-1.99
Waterfront: None
Additional Media
- Virtual Tour: http://show-vid.com/view/da2xb2x4
Rooms
Room details for 4171 Edgerton Road, Scugog
| Type | Dimensions | Description |
|---|---|---|
| Kitchen Main | 2.33 x 6.70 | Laminate, Walk-Out |
| Dining Main | 4.16 x 6.70 | Hardwood Floor |
| Family Main | 6.57 x 6.60 | Hardwood Floor, Walk-Out, Fireplace |
| Master Main | 4.80 x 4.61 | Broadloom, Ensuite Bath, W/I Closet |
| 2nd Br Main | 3.52 x 4.80 | Broadloom, Closet |
| 3rd Br Main | 3.29 x 3.54 | Broadloom, Closet |
| Living Lower | 8.25 x 8.16 | Broadloom, Wet Bar |
| Kitchen Lower | 3.76 x 5.76 | Ceramic Floor |
| Living Lower | 3.62 x 5.76 | Broadloom, Walk-Out |
| 4th Br Lower | 3.53 x 3.63 | Broadloom, Closet |
| 5th Br Lower | 3.40 x 3.64 | Broadloom |
| Utility Lower | 5.20 x 5.01 |
| XXXXXXXX | XXX XX, XXXX |
XXXX XXX XXXX |
$XXX,XXX |
| XXX XX, XXXX |
XXXXXX XXX XXXX |
$XXX,XXX | |
| XXXXXXXX | XXX XX, XXXX |
XXXXXXX XXX XXXX |
|
| XXX XX, XXXX |
XXXXXX XXX XXXX |
$XXX,XXX | |
| XXXXXXXX | XXX XX, XXXX |
XXXXXXX XXX XXXX |
|
| XXX XX, XXXX |
XXXXXX XXX XXXX |
$XXX,XXX |
| XXXXXXXX XXXX | XXX XX, XXXX | $735,000 XXX XXXX |
| XXXXXXXX XXXXXX | XXX XX, XXXX | $774,900 XXX XXXX |
| XXXXXXXX XXXXXXX | XXX XX, XXXX | XXX XXXX |
| XXXXXXXX XXXXXX | XXX XX, XXXX | $849,000 XXX XXXX |
| XXXXXXXX XXXXXXX | XXX XX, XXXX | XXX XXXX |
| XXXXXXXX XXXXXX | XXX XX, XXXX | $899,000 XXX XXXX |

Hampton Junior Public School
Elementary: PublicEnniskillen Public School
Elementary: PublicM J Hobbs Senior Public School
Elementary: PublicGrandview Public School
Elementary: PublicCartwright Central Public School
Elementary: PublicSeneca Trail Public School Elementary School
Elementary: PublicSt. Thomas Aquinas Catholic Secondary School
Secondary: CatholicCentre for Individual Studies
Secondary: PublicCourtice Secondary School
Secondary: PublicSt. Stephen Catholic Secondary School
Secondary: CatholicPort Perry High School
Secondary: PublicMaxwell Heights Secondary School
Secondary: Public

