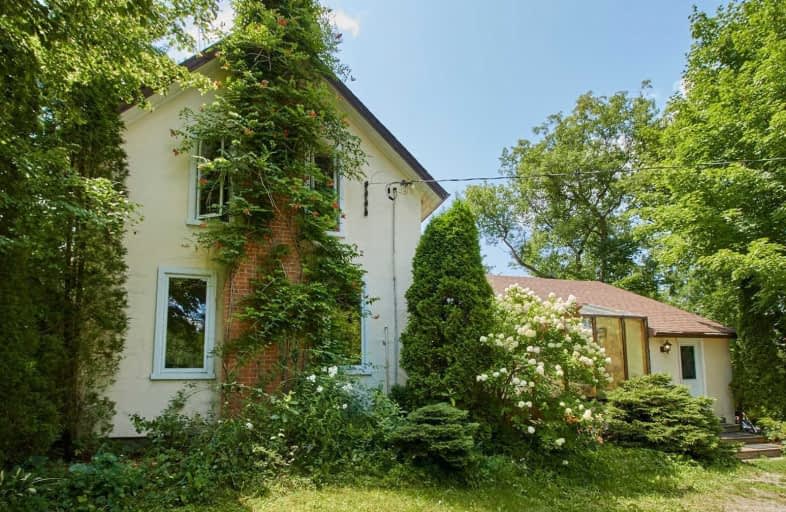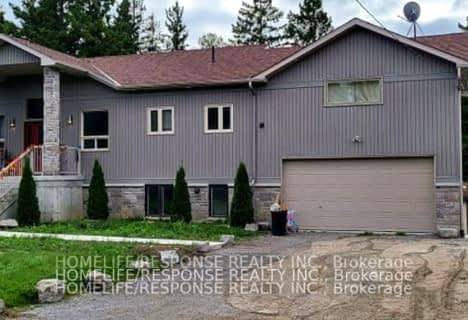Sold on Aug 06, 2021
Note: Property is not currently for sale or for rent.

-
Type: Detached
-
Style: 2-Storey
-
Lot Size: 1195.4 x 730.25 Feet
-
Age: 100+ years
-
Taxes: $5,650 per year
-
Days on Site: 9 Days
-
Added: Jul 28, 2021 (1 week on market)
-
Updated:
-
Last Checked: 2 months ago
-
MLS®#: E5322678
-
Listed By: Royal lepage frank real estate, brokerage
This Lovely Property Includes A Creek, Frog Pond, Huge Barn And House On Your Own 20.03 Acres. Ideal For A Hobby Farm And Self Sustained Living. Large Greenhouse Included. Loads Of Room To Grow Your Own Vegetables And Raise Your Own Farm Fresh Eggs. Make This Beautiful Property Your Own. Include: All Existing Appliances, Fridge, Stove, Microwave, Dryer, Washer(As Is). Riding Mower, Tractor, Lawn Trailer, Leaf Att. Exclude: 2 Kayaks, Paddles, Canoe, Roof Rack.
Extras
Septic Has Been Pumped Out Recently And The Wood Stove Is Wett Certified And Has Been Recently Cleaned. Barn Has Hydro As Well.
Property Details
Facts for 4181 Mckee Road, Scugog
Status
Days on Market: 9
Last Status: Sold
Sold Date: Aug 06, 2021
Closed Date: Sep 20, 2021
Expiry Date: Oct 28, 2021
Sold Price: $750,000
Unavailable Date: Aug 06, 2021
Input Date: Jul 28, 2021
Prior LSC: Listing with no contract changes
Property
Status: Sale
Property Type: Detached
Style: 2-Storey
Age: 100+
Area: Scugog
Community: Blackstock
Availability Date: 30-60 Days
Inside
Bedrooms: 3
Bedrooms Plus: 1
Bathrooms: 3
Kitchens: 1
Rooms: 9
Den/Family Room: No
Air Conditioning: None
Fireplace: Yes
Laundry Level: Lower
Central Vacuum: N
Washrooms: 3
Utilities
Electricity: Yes
Gas: No
Cable: Yes
Telephone: Yes
Building
Basement: Unfinished
Heat Type: Forced Air
Heat Source: Oil
Exterior: Stucco/Plaster
Elevator: N
Energy Certificate: N
Green Verification Status: N
Water Supply Type: Drilled Well
Water Supply: Well
Special Designation: Unknown
Other Structures: Barn
Other Structures: Greenhouse
Parking
Driveway: Circular
Garage Type: None
Covered Parking Spaces: 8
Total Parking Spaces: 8
Fees
Tax Year: 2020
Tax Legal Description: Pt Lt 18 Con 4, Pt 1, 10R738;Scugog
Taxes: $5,650
Highlights
Feature: Golf
Feature: Ravine
Feature: River/Stream
Feature: School
Feature: School Bus Route
Feature: Wooded/Treed
Land
Cross Street: Regional Rd #57/Mcke
Municipality District: Scugog
Fronting On: East
Pool: Abv Grnd
Sewer: Septic
Lot Depth: 730.25 Feet
Lot Frontage: 1195.4 Feet
Lot Irregularities: 1195.4 X 730.25 X 1
Acres: 10-24.99
Zoning: Rural Residentia
Waterfront: None
Additional Media
- Virtual Tour: https://show.tours/4181mckeerdblackstock
Rooms
Room details for 4181 Mckee Road, Scugog
| Type | Dimensions | Description |
|---|---|---|
| Mudroom Main | 2.90 x 7.30 | Tile Floor, Window, Closet |
| Kitchen Main | 7.50 x 6.10 | Hardwood Floor, Window Flr To Ceil, Tile Floor |
| Master Main | 5.95 x 6.70 | Window Flr To Ceil, Ensuite Bath, W/O To Deck |
| Office Main | 3.14 x 3.08 | Window |
| Living Main | 4.35 x 5.80 | Hardwood Floor, Stone Fireplace, Fireplace Insert |
| 2nd Br 2nd | 2.50 x 3.30 | Hardwood Floor, Window |
| 3rd Br 2nd | 3.17 x 4.30 | Hardwood Floor, Window |
| 4th Br 2nd | 250.00 x 3.17 | Hardwood Floor, Window, Closet |
| Rec Lower | 5.48 x 6.40 | Window |
| XXXXXXXX | XXX XX, XXXX |
XXXX XXX XXXX |
$XXX,XXX |
| XXX XX, XXXX |
XXXXXX XXX XXXX |
$XXX,XXX |
| XXXXXXXX XXXX | XXX XX, XXXX | $750,000 XXX XXXX |
| XXXXXXXX XXXXXX | XXX XX, XXXX | $999,000 XXX XXXX |

Hampton Junior Public School
Elementary: PublicEnniskillen Public School
Elementary: PublicM J Hobbs Senior Public School
Elementary: PublicGrandview Public School
Elementary: PublicCartwright Central Public School
Elementary: PublicSeneca Trail Public School Elementary School
Elementary: PublicCentre for Individual Studies
Secondary: PublicCourtice Secondary School
Secondary: PublicClarington Central Secondary School
Secondary: PublicSt. Stephen Catholic Secondary School
Secondary: CatholicPort Perry High School
Secondary: PublicMaxwell Heights Secondary School
Secondary: Public- 4 bath
- 3 bed
- 1500 sqft
32 TANNENWEG, Scugog, Ontario • L0B 1B0 • Rural Scugog



