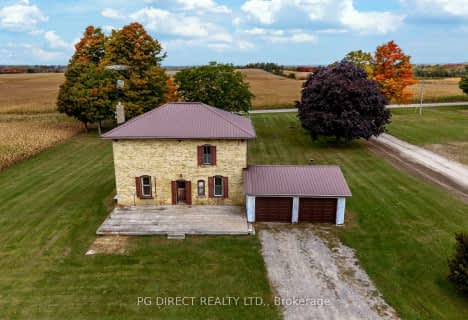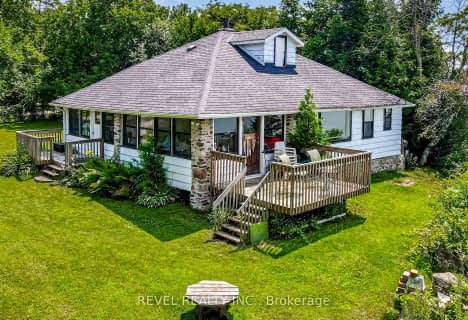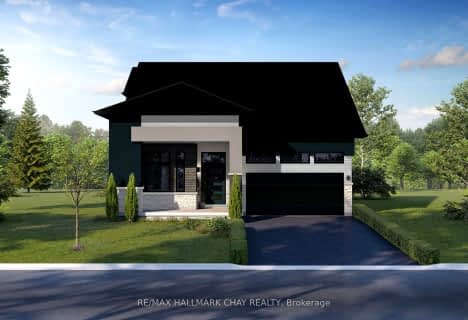
Grandview Public School
Elementary: Public
10.93 km
Dr George Hall Public School
Elementary: Public
11.30 km
Cartwright Central Public School
Elementary: Public
9.36 km
Mariposa Elementary School
Elementary: Public
14.99 km
St. Dominic Catholic Elementary School
Elementary: Catholic
16.51 km
Leslie Frost Public School
Elementary: Public
17.49 km
St. Thomas Aquinas Catholic Secondary School
Secondary: Catholic
15.76 km
Courtice Secondary School
Secondary: Public
30.97 km
Lindsay Collegiate and Vocational Institute
Secondary: Public
18.04 km
I E Weldon Secondary School
Secondary: Public
19.31 km
Port Perry High School
Secondary: Public
16.58 km
Maxwell Heights Secondary School
Secondary: Public
27.97 km




