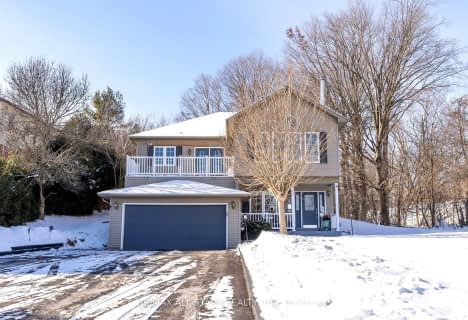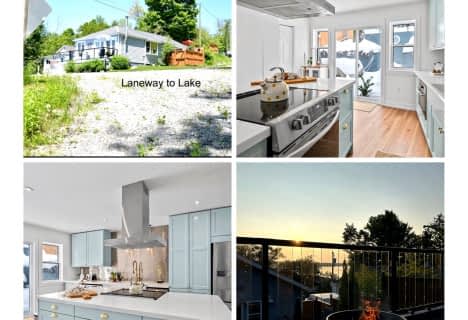
Good Shepherd Catholic School
Elementary: Catholic
2.81 km
Greenbank Public School
Elementary: Public
7.37 km
Prince Albert Public School
Elementary: Public
4.85 km
Cartwright Central Public School
Elementary: Public
8.88 km
S A Cawker Public School
Elementary: Public
2.46 km
R H Cornish Public School
Elementary: Public
2.94 km
ÉSC Saint-Charles-Garnier
Secondary: Catholic
22.55 km
Brooklin High School
Secondary: Public
17.31 km
Port Perry High School
Secondary: Public
2.68 km
Uxbridge Secondary School
Secondary: Public
14.87 km
Maxwell Heights Secondary School
Secondary: Public
20.18 km
Sinclair Secondary School
Secondary: Public
22.22 km







