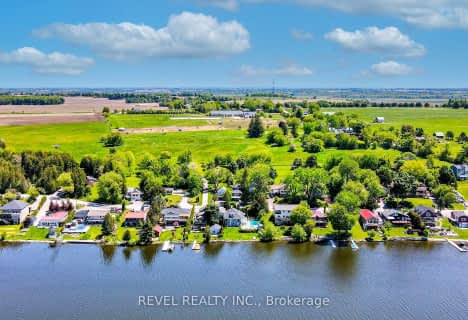
Good Shepherd Catholic School
Elementary: Catholic
1.56 km
Greenbank Public School
Elementary: Public
7.75 km
Prince Albert Public School
Elementary: Public
2.08 km
S A Cawker Public School
Elementary: Public
1.79 km
Brooklin Village Public School
Elementary: Public
14.24 km
R H Cornish Public School
Elementary: Public
0.35 km
ÉSC Saint-Charles-Garnier
Secondary: Catholic
20.08 km
Brooklin High School
Secondary: Public
14.77 km
Port Perry High School
Secondary: Public
0.49 km
Uxbridge Secondary School
Secondary: Public
13.20 km
Maxwell Heights Secondary School
Secondary: Public
18.58 km
Sinclair Secondary School
Secondary: Public
19.86 km

