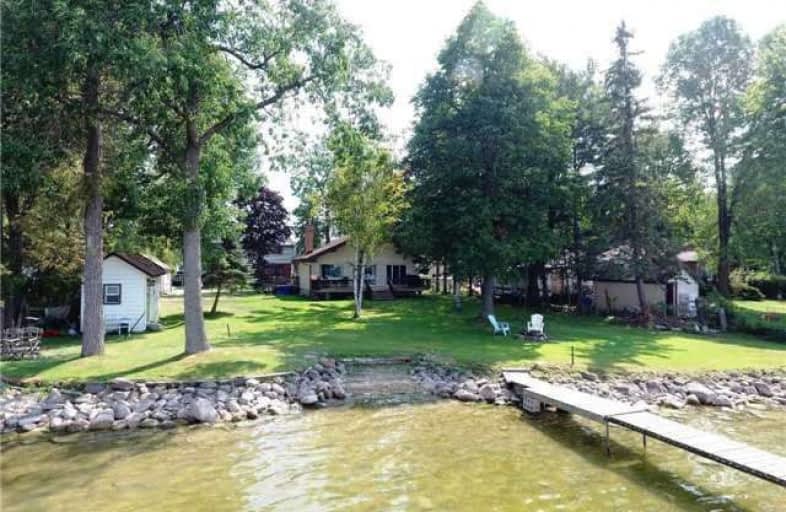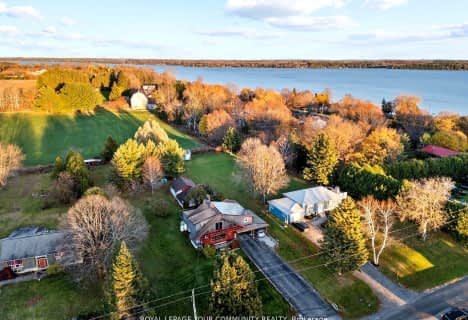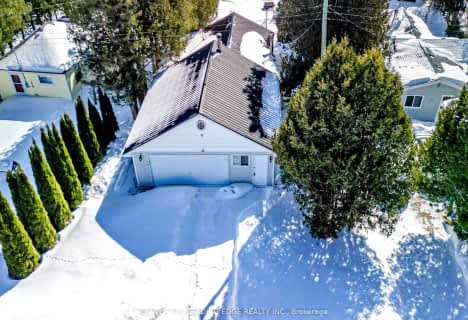Sold on Aug 28, 2019
Note: Property is not currently for sale or for rent.

-
Type: Detached
-
Style: Bungalow
-
Lot Size: 100 x 0 Feet
-
Age: No Data
-
Taxes: $3,717 per year
-
Days on Site: 54 Days
-
Added: Sep 07, 2019 (1 month on market)
-
Updated:
-
Last Checked: 2 months ago
-
MLS®#: E4508438
-
Listed By: Century 21 leading edge realty inc., brokerage
Gorgeous Waterfront Property On Lake Scugog!! 2 Bed/1Bath Year Round Or Seasonal Home Featuring A Modern Open Concept Design, Laminate Flooring, High Vaulted Ceilings, Lots Of Windows With Panoramic Views Of Beautiful Lake Scugog, Wood Burning Fireplace, Large Deck, Newer Dock, Bunkie /3rd Bedr For Dble Bed Or Bunk-Beds, Enjoy 100Ft Of Great Wade, Clean, Swimmable, Sandy Bottom Shoreline & Stunning Western Exposure Sunsets! Fishing, Boating & Close To Town!
Extras
All Electrical Fixtures, Window Coverings, Fridge, Stove, Microwave, Dishwasher (As Is), Washer, Dryer, Water Softner/Filtration System, Hwt (Owned), Alarm (Unmonitored), New Refinished Dock, Wood Shed & Bunkie, Propane Tanks $110 Annually
Property Details
Facts for 44 Birch Island Road, Scugog
Status
Days on Market: 54
Last Status: Sold
Sold Date: Aug 28, 2019
Closed Date: Sep 16, 2019
Expiry Date: Nov 29, 2019
Sold Price: $544,000
Unavailable Date: Aug 28, 2019
Input Date: Jul 05, 2019
Prior LSC: Sold
Property
Status: Sale
Property Type: Detached
Style: Bungalow
Area: Scugog
Community: Rural Scugog
Availability Date: 30/60 Tbd
Inside
Bedrooms: 2
Bathrooms: 1
Kitchens: 1
Rooms: 6
Den/Family Room: Yes
Air Conditioning: None
Fireplace: Yes
Laundry Level: Main
Washrooms: 1
Building
Basement: None
Heat Type: Forced Air
Heat Source: Propane
Exterior: Alum Siding
Water Supply Type: Drilled Well
Water Supply: Well
Special Designation: Unknown
Other Structures: Aux Residences
Other Structures: Garden Shed
Parking
Driveway: Private
Garage Spaces: 1
Garage Type: Detached
Covered Parking Spaces: 4
Total Parking Spaces: 5
Fees
Tax Year: 2018
Tax Legal Description: Lt9 Pln313
Taxes: $3,717
Highlights
Feature: Beach
Feature: Clear View
Feature: Lake Access
Feature: Waterfront
Land
Cross Street: View Lake Rd & Birch
Municipality District: Scugog
Fronting On: West
Pool: None
Sewer: Septic
Lot Frontage: 100 Feet
Acres: < .50
Waterfront: Direct
Water Body Name: Scugog
Water Body Type: Lake
Access To Property: Yr Rnd Municpal Rd
Access To Property: Yr Rnd Private Rd
Water Features: Dock
Additional Media
- Virtual Tour: https://tours.panapix.com/idx/232703
Rooms
Room details for 44 Birch Island Road, Scugog
| Type | Dimensions | Description |
|---|---|---|
| Living Main | 5.57 x 6.18 | Open Concept, Combined W/Dining, Fireplace |
| Dining Main | 5.57 x 6.18 | Open Concept, Combined W/Living, Vaulted Ceiling |
| Kitchen Main | 3.38 x 4.45 | Open Concept, Overlook Water, W/O To Deck |
| Master Main | 3.65 x 3.96 | Laminate, His/Hers Closets, Window |
| 2nd Br Main | 3.65 x 2.95 | Laminate, Closet, Window |
| Bathroom Main | - | 4 Pc Bath, Window |
| XXXXXXXX | XXX XX, XXXX |
XXXX XXX XXXX |
$XXX,XXX |
| XXX XX, XXXX |
XXXXXX XXX XXXX |
$XXX,XXX | |
| XXXXXXXX | XXX XX, XXXX |
XXXXXXX XXX XXXX |
|
| XXX XX, XXXX |
XXXXXX XXX XXXX |
$XXX,XXX | |
| XXXXXXXX | XXX XX, XXXX |
XXXX XXX XXXX |
$XXX,XXX |
| XXX XX, XXXX |
XXXXXX XXX XXXX |
$XXX,XXX | |
| XXXXXXXX | XXX XX, XXXX |
XXXXXXX XXX XXXX |
|
| XXX XX, XXXX |
XXXXXX XXX XXXX |
$XXX,XXX |
| XXXXXXXX XXXX | XXX XX, XXXX | $544,000 XXX XXXX |
| XXXXXXXX XXXXXX | XXX XX, XXXX | $558,000 XXX XXXX |
| XXXXXXXX XXXXXXX | XXX XX, XXXX | XXX XXXX |
| XXXXXXXX XXXXXX | XXX XX, XXXX | $569,000 XXX XXXX |
| XXXXXXXX XXXX | XXX XX, XXXX | $453,000 XXX XXXX |
| XXXXXXXX XXXXXX | XXX XX, XXXX | $469,900 XXX XXXX |
| XXXXXXXX XXXXXXX | XXX XX, XXXX | XXX XXXX |
| XXXXXXXX XXXXXX | XXX XX, XXXX | $479,900 XXX XXXX |

Grandview Public School
Elementary: PublicDr George Hall Public School
Elementary: PublicCartwright Central Public School
Elementary: PublicMariposa Elementary School
Elementary: PublicSt. Dominic Catholic Elementary School
Elementary: CatholicLeslie Frost Public School
Elementary: PublicSt. Thomas Aquinas Catholic Secondary School
Secondary: CatholicLindsay Collegiate and Vocational Institute
Secondary: PublicSt. Stephen Catholic Secondary School
Secondary: CatholicI E Weldon Secondary School
Secondary: PublicPort Perry High School
Secondary: PublicMaxwell Heights Secondary School
Secondary: Public- 2 bath
- 4 bed
79 Ball Point Road, Kawartha Lakes, Ontario • K0M 2C0 • Little Britain
- 1 bath
- 2 bed
- 1100 sqft
32 Beach Road, Kawartha Lakes, Ontario • K0M 2C0 • Little Britain




