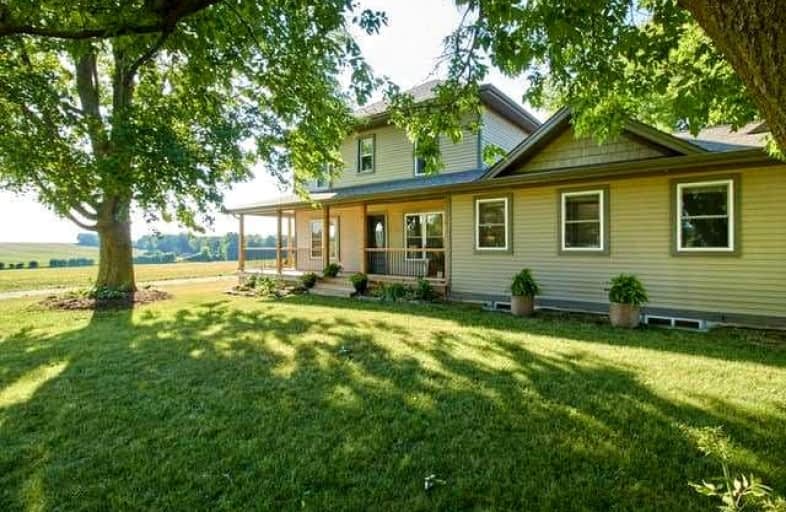Sold on Dec 02, 2022
Note: Property is not currently for sale or for rent.

-
Type: Detached
-
Style: 2-Storey
-
Lot Size: 295 x 229 Feet
-
Age: No Data
-
Taxes: $3,515 per year
-
Days on Site: 3 Days
-
Added: Nov 29, 2022 (3 days on market)
-
Updated:
-
Last Checked: 1 month ago
-
MLS®#: E5839360
-
Listed By: Royal lepage frank real estate, brokerage
Country Living With Stunning 360 Degree Views. Ample Privacy On Over 1.5 Acre Level Lot, Surrounded By Farm Fields. Builder's Own Home With Large Addition To Century Farmhouse. Enjoy Both Sunrises And Sunsets As Well As Starry Night Skies From Inside Or Outside This Home. Meticulously Maintained, The Newer Addition Added 2 Main Floor Office Spaces, Large Main Floor Laundry/Mudroom With Entrance, Full 4 Piece Washroom, Large Foyer And Massive 28 X 30 Ft Garage. Spacious Dining Room With Original Tin Ceiling, Open To Custom Kitchen With Pot Lights And Stainless Appliances. Newer Propane Furnace And Water Heater, Newer Windows Throughout, New Pool Pump 2022, 200 Amp Service. Good Commuting Location To 407 At Hwy 57 Ramp Within 20 Minutes, 15 Minutes To Historic Waterfront Port Perry For Shopping & Amenities.
Extras
Garage With Large Attic. This Home Maximizes On Outdoor Enjoyment With Large Deck, Wrap Around Porch/Deck,Beautiful Gardens, Above Ground Pool, Firepit, Tree Fort. Included Are Front Loading Washer/Dryer, Ss Stove, Microwave,Fridge, Dshwshr
Property Details
Facts for 4441 Mckee Road, Scugog
Status
Days on Market: 3
Last Status: Sold
Sold Date: Dec 02, 2022
Closed Date: Feb 28, 2023
Expiry Date: Feb 28, 2023
Sold Price: $910,000
Unavailable Date: Dec 02, 2022
Input Date: Nov 29, 2022
Prior LSC: Listing with no contract changes
Property
Status: Sale
Property Type: Detached
Style: 2-Storey
Area: Scugog
Community: Blackstock
Inside
Bedrooms: 4
Bathrooms: 2
Kitchens: 1
Rooms: 11
Den/Family Room: No
Air Conditioning: None
Fireplace: No
Washrooms: 2
Utilities
Electricity: Yes
Gas: No
Building
Basement: Part Fin
Heat Type: Forced Air
Heat Source: Propane
Exterior: Vinyl Siding
UFFI: No
Water Supply Type: Drilled Well
Water Supply: Well
Special Designation: Unknown
Other Structures: Drive Shed
Parking
Driveway: Pvt Double
Garage Spaces: 2
Garage Type: Attached
Covered Parking Spaces: 10
Total Parking Spaces: 12
Fees
Tax Year: 2022
Tax Legal Description: Pt Lt 21 Con 4 Cartwright, Pts 1&2 On 40R23514***
Taxes: $3,515
Highlights
Feature: Clear View
Feature: Level
Feature: School Bus Route
Land
Cross Street: Mckee And Cartwright
Municipality District: Scugog
Fronting On: North
Pool: Abv Grnd
Sewer: Septic
Lot Depth: 229 Feet
Lot Frontage: 295 Feet
Acres: .50-1.99
Waterfront: None
Additional Media
- Virtual Tour: https://show.tours/4441mckeerdblackstock
Rooms
Room details for 4441 Mckee Road, Scugog
| Type | Dimensions | Description |
|---|---|---|
| Living Main | 5.23 x 4.31 | Hardwood Floor, Pot Lights |
| Dining Main | 4.20 x 3.51 | Hardwood Floor, Picture Window |
| Kitchen Main | 3.34 x 3.45 | Hardwood Floor, W/O To Deck |
| Office Main | 2.75 x 3.78 | B/I Desk |
| Laundry Main | 2.46 x 4.43 | Ceramic Floor |
| Den Main | 2.28 x 2.95 | |
| Foyer Main | 3.43 x 2.18 | Ceramic Floor |
| Prim Bdrm Upper | 3.48 x 3.65 | Broadloom |
| 2nd Br Upper | 3.70 x 3.19 | Broadloom |
| 3rd Br Upper | 3.84 x 2.80 | Broadloom |
| 4th Br Upper | 3.37 x 2.76 | Broadloom |
| Rec Lower | 8.17 x 5.65 | Vinyl Floor |
| XXXXXXXX | XXX XX, XXXX |
XXXX XXX XXXX |
$XXX,XXX |
| XXX XX, XXXX |
XXXXXX XXX XXXX |
$XXX,XXX |
| XXXXXXXX XXXX | XXX XX, XXXX | $910,000 XXX XXXX |
| XXXXXXXX XXXXXX | XXX XX, XXXX | $899,990 XXX XXXX |

Kirby Centennial Public School
Elementary: PublicHampton Junior Public School
Elementary: PublicEnniskillen Public School
Elementary: PublicM J Hobbs Senior Public School
Elementary: PublicGrandview Public School
Elementary: PublicCartwright Central Public School
Elementary: PublicCentre for Individual Studies
Secondary: PublicCourtice Secondary School
Secondary: PublicClarington Central Secondary School
Secondary: PublicBowmanville High School
Secondary: PublicSt. Stephen Catholic Secondary School
Secondary: CatholicMaxwell Heights Secondary School
Secondary: Public

