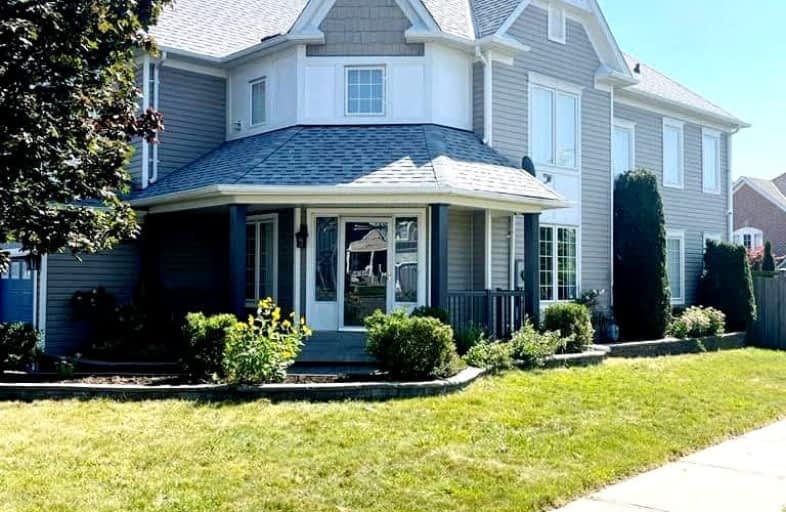Somewhat Walkable
- Some errands can be accomplished on foot.
52
/100
Some Transit
- Most errands require a car.
42
/100
Somewhat Bikeable
- Most errands require a car.
34
/100

Jeanne Sauvé Public School
Elementary: Public
1.84 km
St Kateri Tekakwitha Catholic School
Elementary: Catholic
0.49 km
St Joseph Catholic School
Elementary: Catholic
1.90 km
Seneca Trail Public School Elementary School
Elementary: Public
1.15 km
Pierre Elliott Trudeau Public School
Elementary: Public
1.79 km
Norman G. Powers Public School
Elementary: Public
0.15 km
DCE - Under 21 Collegiate Institute and Vocational School
Secondary: Public
6.53 km
Monsignor John Pereyma Catholic Secondary School
Secondary: Catholic
7.63 km
Courtice Secondary School
Secondary: Public
5.60 km
Eastdale Collegiate and Vocational Institute
Secondary: Public
4.10 km
O'Neill Collegiate and Vocational Institute
Secondary: Public
5.39 km
Maxwell Heights Secondary School
Secondary: Public
1.39 km
-
Glenbourne Park
Glenbourne Dr, Oshawa ON 0.99km -
Ridge Valley Park
Oshawa ON L1K 2G4 2.11km -
Harmony Valley Dog Park
Rathburn St (Grandview St N), Oshawa ON L1K 2K1 2.46km
-
TD Bank Financial Group
1471 Harmony Rd N, Oshawa ON L1K 0Z6 1.29km -
RBC Royal Bank
800 Taunton Rd E (Harmony Rd), Oshawa ON L1K 1B7 1.61km -
CIBC
1400 Clearbrook Dr, Oshawa ON L1K 2N7 2.03km














