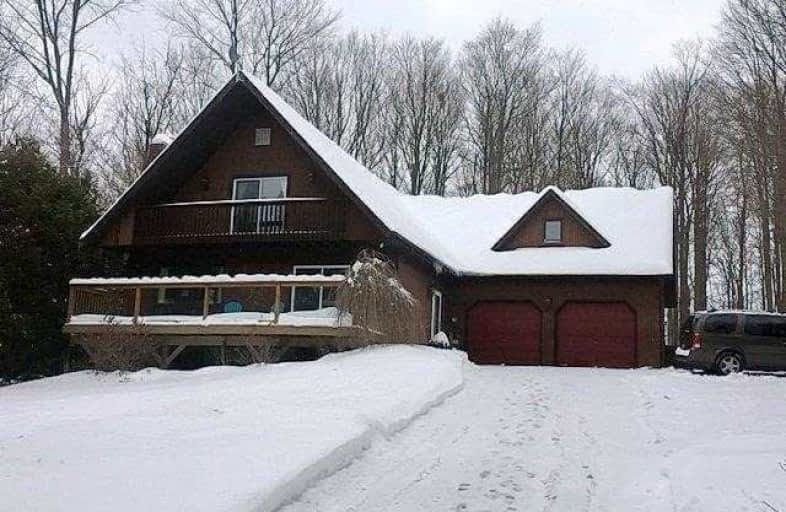Sold on Jan 24, 2018
Note: Property is not currently for sale or for rent.

-
Type: Detached
-
Style: 2-Storey
-
Size: 2000 sqft
-
Lot Size: 84.23 x 188.55 Feet
-
Age: No Data
-
Taxes: $4,671 per year
-
Days on Site: 10 Days
-
Added: Sep 07, 2019 (1 week on market)
-
Updated:
-
Last Checked: 2 months ago
-
MLS®#: E4021194
-
Listed By: Coldwell banker - r.m.r. real estate, brokerage
This Spacious Yet Cozy 2275 Sf Home Is Nestled In A Wooded/Naturalistic Waterfront Community With A Few Lake Scugog Accesses Along The Meandering No-Exit Street.Enjoy The Spectacular Sunsets Over Lake Scugog From The 27 Ft Long Deck Or Balcony Off The Master Bedroom.Extremely Private Fenced Bkyd W/Entertaining Size Deck,New Above Ground Pool & Backing Onto A Beautiful Maple Tree Forest.Bright Home W/Huge Windows & Many Patio Doors.
Extras
Large Principal Rooms *Main Floor Laundry Room W/Access To Garage* Finished Lower Level W/Large Above Ground Windows,Huge Rec/Games Rm,3 Pc Bathroom & Sauna* 3 Bdrms + Bonus Rm On 2nd Level* Drywalled Garage* Parking For Many Vehicles.
Property Details
Facts for 453 Fralicks Beach Road, Scugog
Status
Days on Market: 10
Last Status: Sold
Sold Date: Jan 24, 2018
Closed Date: Mar 21, 2018
Expiry Date: Apr 14, 2018
Sold Price: $575,000
Unavailable Date: Jan 24, 2018
Input Date: Jan 15, 2018
Property
Status: Sale
Property Type: Detached
Style: 2-Storey
Size (sq ft): 2000
Area: Scugog
Community: Rural Scugog
Availability Date: 60 Days/Tba
Inside
Bedrooms: 3
Bathrooms: 3
Kitchens: 1
Rooms: 9
Den/Family Room: Yes
Air Conditioning: None
Fireplace: Yes
Laundry Level: Main
Washrooms: 3
Utilities
Electricity: Yes
Gas: No
Cable: Available
Telephone: Yes
Building
Basement: Finished
Basement 2: Full
Heat Type: Forced Air
Heat Source: Oil
Exterior: Wood
Water Supply Type: Comm Well
Water Supply: Well
Special Designation: Unknown
Other Structures: Garden Shed
Parking
Driveway: Pvt Double
Garage Spaces: 2
Garage Type: Attached
Covered Parking Spaces: 8
Total Parking Spaces: 10
Fees
Tax Year: 2017
Tax Legal Description: Lot 18, Plan M1003 Scugog
Taxes: $4,671
Highlights
Feature: Clear View
Feature: Cul De Sac
Feature: Fenced Yard
Feature: Lake Backlot
Feature: Marina
Feature: School Bus Route
Land
Cross Street: 7A/Island Rd Just Pa
Municipality District: Scugog
Fronting On: East
Parcel Number: 267720058
Pool: Abv Grnd
Sewer: Septic
Lot Depth: 188.55 Feet
Lot Frontage: 84.23 Feet
Waterfront: None
Additional Media
- Virtual Tour: http://tour.internetmediasolutions.ca/891540?idx=1
Rooms
Room details for 453 Fralicks Beach Road, Scugog
| Type | Dimensions | Description |
|---|---|---|
| Living Main | 3.44 x 8.23 | W/O To Sundeck, Picture Window, Wood Stove |
| Dining Main | 3.32 x 4.94 | Picture Window, Ceiling Fan, Combined W/Living |
| Kitchen Main | 3.75 x 5.09 | W/O To Sundeck, Family Size Kitchen, Hardwood Floor |
| Foyer Main | 3.20 x 3.20 | Vaulted Ceiling, 2 Pc Bath, Closet |
| Laundry Main | 1.79 x 3.93 | Access To Garage, Double Closet, W/O To Pool |
| Master 2nd | 3.39 x 4.61 | W/O To Balcony, W/W Closet, Semi Ensuite |
| 2nd Br 2nd | 2.53 x 3.39 | Large Closet, Large Window, O/Looks Frontyard |
| 3rd Br 2nd | 2.89 x 4.61 | Ceiling Fan, O/Looks Backyard, W/W Closet |
| Family 2nd | 3.81 x 6.10 | O/Looks Frontyard, Large Window, W/I Closet |
| Rec Bsmt | 3.23 x 7.86 | Fireplace, Pot Lights, Above Grade Window |
| Games Bsmt | 3.84 x 5.39 | Wet Bar, Above Grade Window, Pot Lights |
| Bathroom Bsmt | - | Sauna, Separate Shower, Closet |
| XXXXXXXX | XXX XX, XXXX |
XXXX XXX XXXX |
$XXX,XXX |
| XXX XX, XXXX |
XXXXXX XXX XXXX |
$XXX,XXX | |
| XXXXXXXX | XXX XX, XXXX |
XXXXXXXX XXX XXXX |
|
| XXX XX, XXXX |
XXXXXX XXX XXXX |
$XXX,XXX |
| XXXXXXXX XXXX | XXX XX, XXXX | $575,000 XXX XXXX |
| XXXXXXXX XXXXXX | XXX XX, XXXX | $569,500 XXX XXXX |
| XXXXXXXX XXXXXXXX | XXX XX, XXXX | XXX XXXX |
| XXXXXXXX XXXXXX | XXX XX, XXXX | $599,900 XXX XXXX |

Good Shepherd Catholic School
Elementary: CatholicDr George Hall Public School
Elementary: PublicCartwright Central Public School
Elementary: PublicMariposa Elementary School
Elementary: PublicS A Cawker Public School
Elementary: PublicR H Cornish Public School
Elementary: PublicSt. Thomas Aquinas Catholic Secondary School
Secondary: CatholicBrock High School
Secondary: PublicLindsay Collegiate and Vocational Institute
Secondary: PublicI E Weldon Secondary School
Secondary: PublicPort Perry High School
Secondary: PublicUxbridge Secondary School
Secondary: Public

