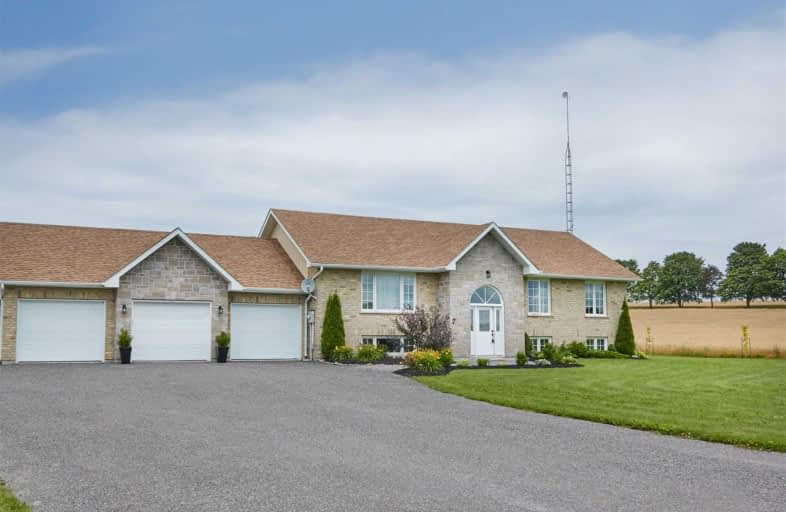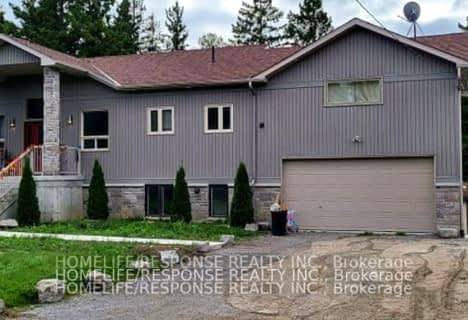
Kirby Centennial Public School
Elementary: Public
16.13 km
Hampton Junior Public School
Elementary: Public
17.16 km
Enniskillen Public School
Elementary: Public
12.43 km
M J Hobbs Senior Public School
Elementary: Public
18.06 km
Grandview Public School
Elementary: Public
7.13 km
Cartwright Central Public School
Elementary: Public
6.69 km
St. Thomas Aquinas Catholic Secondary School
Secondary: Catholic
22.75 km
Centre for Individual Studies
Secondary: Public
22.86 km
Courtice Secondary School
Secondary: Public
23.85 km
Clarington Central Secondary School
Secondary: Public
23.89 km
St. Stephen Catholic Secondary School
Secondary: Catholic
22.26 km
Maxwell Heights Secondary School
Secondary: Public
22.11 km



