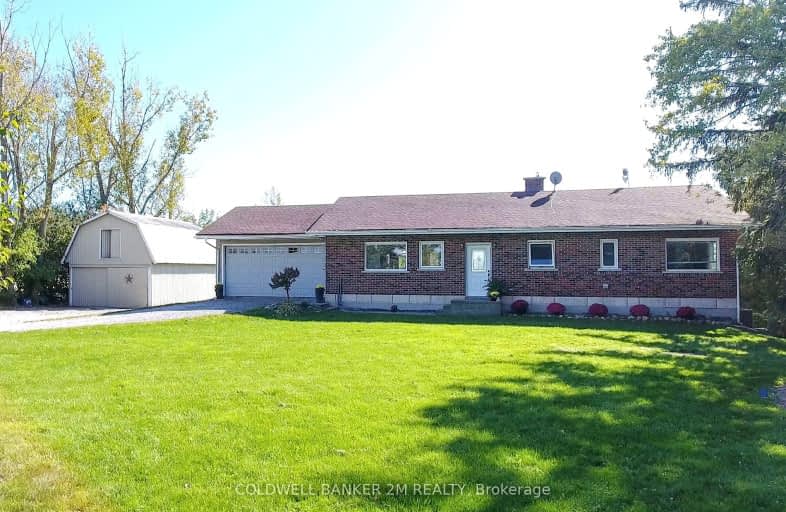Sold on Nov 13, 2024
Note: Property is not currently for sale or for rent.

-
Type: Detached
-
Style: Bungalow
-
Size: 1100 sqft
-
Lot Size: 185.99 x 352 Feet
-
Age: No Data
-
Taxes: $5,445 per year
-
Days on Site: 29 Days
-
Added: Oct 15, 2024 (4 weeks on market)
-
Updated:
-
Last Checked: 2 months ago
-
MLS®#: E9397098
-
Listed By: Coldwell banker 2m realty
This charming brick bungalow offers the perfect blend of country living and modern comfort on 1.5 acres! Enjoy expansive views and plenty of space with three bedrooms and an open-concept layout. The partially finished basement provides additional room for activities, while the full basement beneath the garage adds even more storage potential.Step outside to the spacious deck, ideal for entertaining, and take a dip in the above-ground pool during those hot summer days.
Extras
The double garage and spacious 34x20 ft. outbuilding with a loft offer ample storage for all your toys. Plus, with a school bus stop right at the end of the driveway, its perfect for families. Don't miss out on this peaceful retreat!
Property Details
Facts for 4740 Malcolm Road, Scugog
Status
Days on Market: 29
Last Status: Sold
Sold Date: Nov 13, 2024
Closed Date: Jan 30, 2025
Expiry Date: Apr 15, 2025
Sold Price: $755,000
Unavailable Date: Nov 14, 2024
Input Date: Oct 15, 2024
Property
Status: Sale
Property Type: Detached
Style: Bungalow
Size (sq ft): 1100
Area: Scugog
Community: Rural Scugog
Availability Date: 60/90 days
Inside
Bedrooms: 3
Bathrooms: 1
Kitchens: 1
Rooms: 6
Den/Family Room: No
Air Conditioning: Central Air
Fireplace: No
Laundry Level: Main
Washrooms: 1
Building
Basement: Part Fin
Basement 2: Sep Entrance
Heat Type: Forced Air
Heat Source: Oil
Exterior: Brick
Water Supply: Well
Special Designation: Unknown
Other Structures: Barn
Parking
Driveway: Private
Garage Spaces: 2
Garage Type: Attached
Covered Parking Spaces: 10
Total Parking Spaces: 12
Fees
Tax Year: 2024
Tax Legal Description: PT LT 24 CON 7, CARTWRIGHT, PART 1 PLAN 40R28205 TOWNSHIP OF SCU
Taxes: $5,445
Highlights
Feature: Clear View
Feature: Level
Feature: School Bus Route
Land
Cross Street: Hwy 7a/Nestleton Rd
Municipality District: Scugog
Fronting On: South
Parcel Number: 267490133
Pool: Abv Grnd
Sewer: Septic
Lot Depth: 352 Feet
Lot Frontage: 185.99 Feet
Acres: .50-1.99
Rooms
Room details for 4740 Malcolm Road, Scugog
| Type | Dimensions | Description |
|---|---|---|
| Kitchen Main | 3.47 x 3.96 | Stainless Steel Appl, Walk-Out |
| Living Main | 4.88 x 4.27 | Picture Window, South View |
| Dining Main | 2.74 x 4.27 | Walk-Out, Combined W/Living |
| Prim Bdrm Main | 3.41 x 3.60 | Double Closet |
| 2nd Br Main | 3.35 x 3.63 | |
| 3rd Br Main | 3.44 x 3.47 | |
| Laundry Main | 1.49 x 2.32 | |
| Office Bsmt | 3.66 x 3.96 | Walk-Out |
| Rec Bsmt | 3.96 x 10.67 | Above Grade Window |
| XXXXXXXX | XXX XX, XXXX |
XXXXXX XXX XXXX |
$XXX,XXX |
| XXXXXXXX | XXX XX, XXXX |
XXXX XXX XXXX |
$XXX,XXX |
| XXX XX, XXXX |
XXXXXX XXX XXXX |
$XXX,XXX | |
| XXXXXXXX | XXX XX, XXXX |
XXXX XXX XXXX |
$XXX,XXX |
| XXX XX, XXXX |
XXXXXX XXX XXXX |
$XXX,XXX |
| XXXXXXXX XXXXXX | XXX XX, XXXX | $774,900 XXX XXXX |
| XXXXXXXX XXXX | XXX XX, XXXX | $612,500 XXX XXXX |
| XXXXXXXX XXXXXX | XXX XX, XXXX | $619,900 XXX XXXX |
| XXXXXXXX XXXX | XXX XX, XXXX | $412,500 XXX XXXX |
| XXXXXXXX XXXXXX | XXX XX, XXXX | $419,900 XXX XXXX |

Enniskillen Public School
Elementary: PublicGrandview Public School
Elementary: PublicRolling Hills Public School
Elementary: PublicDr George Hall Public School
Elementary: PublicCartwright Central Public School
Elementary: PublicSt. Dominic Catholic Elementary School
Elementary: CatholicSt. Thomas Aquinas Catholic Secondary School
Secondary: CatholicLindsay Collegiate and Vocational Institute
Secondary: PublicSt. Stephen Catholic Secondary School
Secondary: CatholicI E Weldon Secondary School
Secondary: PublicPort Perry High School
Secondary: PublicMaxwell Heights Secondary School
Secondary: Public-
Bunny Plaza
Bethany ON 12.45km -
Long Sault Conservation Area
9293 Woodley Rd, Hampton ON L0B 1J0 12.94km -
Goreskis Trailer Park
13.15km
-
TD Bank
1475 Hwy 7A, Bethany ON L0A 1A0 14.28km -
TD Bank Financial Group
165 Queen St, Port Perry ON L9L 1B8 17.14km -
TD Canada Trust ATM
220 Huron Rd, Omemee ON N0B 2P0 20.98km


