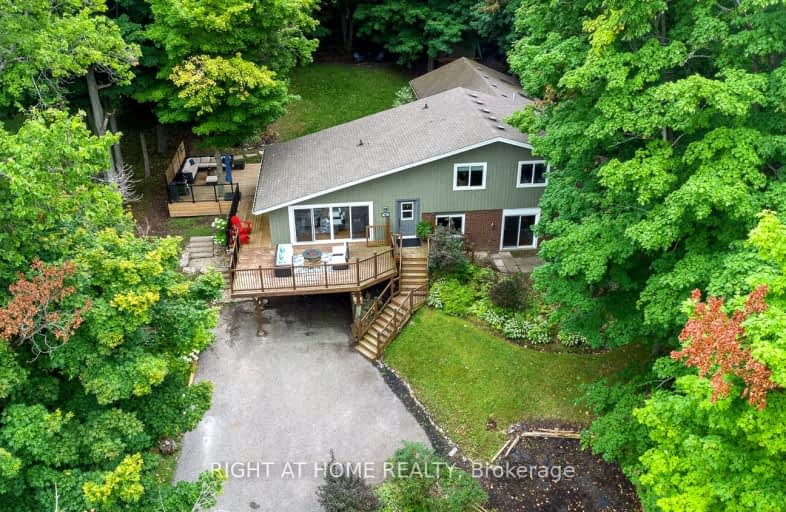Car-Dependent
- Almost all errands require a car.
0
/100
Somewhat Bikeable
- Almost all errands require a car.
19
/100

Good Shepherd Catholic School
Elementary: Catholic
12.18 km
Dr George Hall Public School
Elementary: Public
8.75 km
Cartwright Central Public School
Elementary: Public
11.99 km
Mariposa Elementary School
Elementary: Public
12.00 km
S A Cawker Public School
Elementary: Public
11.72 km
R H Cornish Public School
Elementary: Public
12.89 km
St. Thomas Aquinas Catholic Secondary School
Secondary: Catholic
18.23 km
Brock High School
Secondary: Public
20.69 km
Lindsay Collegiate and Vocational Institute
Secondary: Public
19.86 km
I E Weldon Secondary School
Secondary: Public
21.92 km
Port Perry High School
Secondary: Public
12.62 km
Uxbridge Secondary School
Secondary: Public
20.88 km
-
Seven Mile Island
2790 Seven Mile Island Rd, Scugog ON 4.03km -
Goreskis Trailer Park
5.17km -
Goreski Summer Resort
225 Platten Blvd, Port Perry ON L9L 1B4 5.41km
-
CIBC
145 Queen St, Port Perry ON L9L 1B8 12.02km -
TD Canada Trust ATM
165 Queen St, Port Perry ON L9L 1B8 12.05km -
TD Canada Trust Branch and ATM
165 Queen St, Port Perry ON L9L 1B8 12.05km



