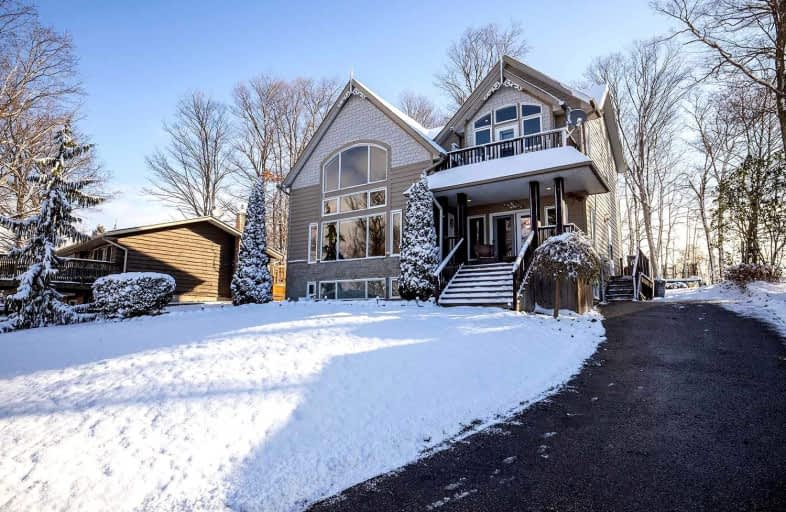Sold on Nov 27, 2021
Note: Property is not currently for sale or for rent.

-
Type: Detached
-
Style: 2-Storey
-
Size: 2000 sqft
-
Lot Size: 95.01 x 266.4 Feet
-
Age: 6-15 years
-
Taxes: $5,791 per year
-
Days on Site: 2 Days
-
Added: Nov 25, 2021 (2 days on market)
-
Updated:
-
Last Checked: 2 months ago
-
MLS®#: E5441397
-
Listed By: Re/max hallmark first group realty ltd., brokerage
This Gorgeous Family Sized Home Is Positioned Perfectly To Take In Stunning Sunsets Overlooking Lake Scugog. Superior Quality & Master Craftsmanship Are Displayed Thru Out Including A Custom Open Concept Layout W/A Gourmet Kitchen Open To The 2 Storey Great Room W/Cathedral Ceiling & Double-Sided Fireplace That Looks Through To The Dining Room. Spacious Master Bdrm W/5 Pc. Ensuite, Fireplace & W/Out To Balcony, Gleaming Hardwood Floors, Multiple W/Outs Plus A
Extras
Finished Basement W/ 9'Ceilings In The Recroom, 4th Bedroom & R/In For 3 Pc Bath Plus A Great Backyard That Backs Onto Farmland. Steps Away Is Access To The Lake To Enjoy Fishing, Boating, Skating & More. See Att'd List Of Inclusions.
Property Details
Facts for 499 Fralicks Beach Road, Scugog
Status
Days on Market: 2
Last Status: Sold
Sold Date: Nov 27, 2021
Closed Date: Feb 22, 2022
Expiry Date: Jan 31, 2022
Sold Price: $1,165,000
Unavailable Date: Nov 27, 2021
Input Date: Nov 25, 2021
Prior LSC: Listing with no contract changes
Property
Status: Sale
Property Type: Detached
Style: 2-Storey
Size (sq ft): 2000
Age: 6-15
Area: Scugog
Community: Rural Scugog
Availability Date: To Be Arranged
Inside
Bedrooms: 3
Bedrooms Plus: 1
Bathrooms: 3
Kitchens: 1
Rooms: 4
Den/Family Room: Yes
Air Conditioning: Central Air
Fireplace: Yes
Laundry Level: Main
Washrooms: 3
Building
Basement: Finished
Heat Type: Forced Air
Heat Source: Propane
Exterior: Concrete
Water Supply Type: Comm Well
Water Supply: Well
Special Designation: Unknown
Other Structures: Garden Shed
Parking
Driveway: Private
Garage Type: None
Covered Parking Spaces: 9
Total Parking Spaces: 9
Fees
Tax Year: 2021
Tax Legal Description: Pcl 7-1 Sec M1003; (Scugog); Scugog
Taxes: $5,791
Highlights
Feature: Hospital
Feature: Lake Access
Feature: Marina
Feature: School Bus Route
Land
Cross Street: Island Road/Fralicks
Municipality District: Scugog
Fronting On: East
Pool: None
Sewer: Septic
Lot Depth: 266.4 Feet
Lot Frontage: 95.01 Feet
Additional Media
- Virtual Tour: https://vimeo.com/user65917821/review/649467018/5f869db418
Rooms
Room details for 499 Fralicks Beach Road, Scugog
| Type | Dimensions | Description |
|---|---|---|
| Kitchen Main | 6.96 x 4.62 | Open Concept, Centre Island, Stainless Steel Appl |
| Breakfast Main | 2.75 x 1.98 | W/O To Deck, O/Looks Backyard, Ceramic Floor |
| Great Rm Main | 6.87 x 4.85 | Cathedral Ceiling, 2 Way Fireplace, Hardwood Floor |
| Dining Main | 4.74 x 4.12 | W/O To Deck, 2 Way Fireplace, Hardwood Floor |
| Prim Bdrm 2nd | 4.58 x 5.30 | 5 Pc Ensuite, Gas Fireplace, Hardwood Floor |
| 2nd Br 2nd | 4.24 x 2.88 | Double Closet, Ceiling Fan, Hardwood Floor |
| 3rd Br 2nd | 4.24 x 2.87 | Double Closet, Ceiling Fan, Hardwood Floor |
| 4th Br Lower | 3.55 x 3.76 | Double Closet, Above Grade Window |
| Rec Lower | 6.35 x 6.52 | B/I Bar, Above Grade Window, Broadloom |
| XXXXXXXX | XXX XX, XXXX |
XXXX XXX XXXX |
$X,XXX,XXX |
| XXX XX, XXXX |
XXXXXX XXX XXXX |
$XXX,XXX |
| XXXXXXXX XXXX | XXX XX, XXXX | $1,165,000 XXX XXXX |
| XXXXXXXX XXXXXX | XXX XX, XXXX | $849,900 XXX XXXX |

Good Shepherd Catholic School
Elementary: CatholicDr George Hall Public School
Elementary: PublicCartwright Central Public School
Elementary: PublicMariposa Elementary School
Elementary: PublicS A Cawker Public School
Elementary: PublicR H Cornish Public School
Elementary: PublicSt. Thomas Aquinas Catholic Secondary School
Secondary: CatholicBrock High School
Secondary: PublicLindsay Collegiate and Vocational Institute
Secondary: PublicI E Weldon Secondary School
Secondary: PublicPort Perry High School
Secondary: PublicUxbridge Secondary School
Secondary: Public- 3 bath
- 4 bed
15 Sparrow Court, Kawartha Lakes, Ontario • K0M 2C0 • Little Britain



