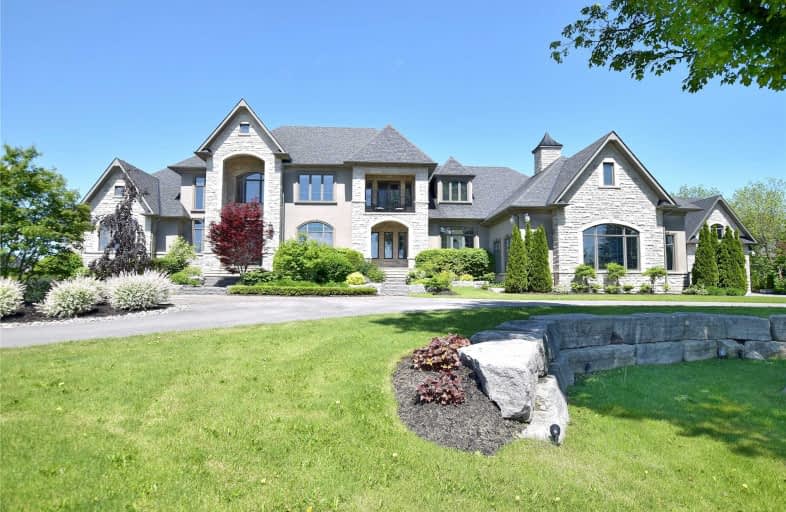Sold on Jul 30, 2019
Note: Property is not currently for sale or for rent.

-
Type: Detached
-
Style: 2-Storey
-
Size: 5000 sqft
-
Lot Size: 257.05 x 312.27 Feet
-
Age: 6-15 years
-
Taxes: $23,795 per year
-
Days on Site: 67 Days
-
Added: Sep 07, 2019 (2 months on market)
-
Updated:
-
Last Checked: 2 months ago
-
MLS®#: E4462077
-
Listed By: Coldwell banker - r.m.r. real estate, brokerage
Spectacular Landmark Residence (+ Self Contained Suite Above Separate Garage) Offering Luxurious Interior Finishes,Exquisite Craftsmanship & Unique Architectural Themes Throughout In The Port Perry Lakeside Estate Enclave Honey Harbour Heights.2 Gas Heated Epoxy Floor Garages For 9 Vehicles.Extensive Armour Stone Tiered Landscaping W/Interlocking Cobblestone/Pavers,Salt Water Pool & 24 X 16' Covered Terrace With Wood Fireplace On 1.83 Manicured Acres.
Extras
All Furniture Included.Features: Stone Counters,Granite Waterfall Bar,7 (+2 In Suite) Luxurious Bathrooms,10 Ft,Vaulted & Tray Ceilings & 20 X 18' 2 Storey Entrance.Attention To Detail Throughout! All Home Generator.Unbelievable Property!
Property Details
Facts for 5 Indian Way, Scugog
Status
Days on Market: 67
Last Status: Sold
Sold Date: Jul 30, 2019
Closed Date: Oct 03, 2019
Expiry Date: Oct 22, 2019
Sold Price: $2,800,000
Unavailable Date: Jul 30, 2019
Input Date: May 24, 2019
Property
Status: Sale
Property Type: Detached
Style: 2-Storey
Size (sq ft): 5000
Age: 6-15
Area: Scugog
Community: Port Perry
Availability Date: 30-150Days/Tba
Inside
Bedrooms: 7
Bathrooms: 9
Kitchens: 1
Kitchens Plus: 1
Rooms: 15
Den/Family Room: Yes
Air Conditioning: Central Air
Fireplace: Yes
Laundry Level: Main
Central Vacuum: Y
Washrooms: 9
Utilities
Electricity: Yes
Gas: Yes
Cable: Yes
Telephone: Yes
Building
Basement: Fin W/O
Basement 2: Full
Heat Type: Forced Air
Heat Source: Gas
Exterior: Stone
Exterior: Stucco/Plaster
UFFI: No
Water Supply Type: Drilled Well
Water Supply: Well
Special Designation: Unknown
Other Structures: Aux Residences
Other Structures: Garden Shed
Parking
Driveway: Circular
Garage Spaces: 9
Garage Type: Attached
Covered Parking Spaces: 20
Total Parking Spaces: 29
Fees
Tax Year: 2018
Tax Legal Description: Plan 40M2197, Lot 22 Scugog
Taxes: $23,795
Highlights
Feature: Clear View
Feature: Fenced Yard
Feature: Marina
Feature: School Bus Route
Land
Cross Street: Simcoe/Stonesound/Ca
Municipality District: Scugog
Fronting On: West
Parcel Number: 267950208
Pool: Inground
Sewer: Septic
Lot Depth: 312.27 Feet
Lot Frontage: 257.05 Feet
Lot Irregularities: 255.71 (S), 310.07 (W
Acres: .50-1.99
Additional Media
- Virtual Tour: https://maddoxmedia.ca/?page_id=7610
Rooms
Room details for 5 Indian Way, Scugog
| Type | Dimensions | Description |
|---|---|---|
| Great Rm Main | 6.34 x 7.31 | Vaulted Ceiling, O/Looks Pool, Floor/Ceil Fireplace |
| Dining Main | 3.81 x 4.88 | Coffered Ceiling, Pot Lights, Built-In Speakers |
| Kitchen Main | 4.45 x 8.35 | W/O To Terrace, Pantry, Limestone Flooring |
| Master Main | 4.57 x 6.09 | 5 Pc Ensuite, W/I Closet, W/O To Terrace |
| 2nd Br Main | 4.51 x 5.09 | 4 Pc Ensuite, O/Looks Pool, W/I Closet |
| 3rd Br Main | 4.27 x 5.55 | 4 Pc Ensuite, Closet Organizers, W/W Closet |
| Office Main | 3.20 x 5.00 | Picture Window, O/Looks Pool, Hardwood Floor |
| Media/Ent 2nd | 7.80 x 13.11 | Wet Bar, 3 Pc Bath, Balcony |
| Family Lower | 5.79 x 10.18 | Gas Fireplace, B/I Shelves, W/O To Pool |
| Games Lower | 4.33 x 7.68 | O/Looks Pool, Broadloom, Pot Lights |
| Bathroom Lower | 2.89 x 5.73 | Sauna, W/O To Pool, Separate Shower |
| Kitchen 2nd | 5.00 x 9.75 | Combined W/Great Rm, W/O To Sundeck, Gas Fireplace |
| XXXXXXXX | XXX XX, XXXX |
XXXX XXX XXXX |
$X,XXX,XXX |
| XXX XX, XXXX |
XXXXXX XXX XXXX |
$X,XXX,XXX | |
| XXXXXXXX | XXX XX, XXXX |
XXXX XXX XXXX |
$X,XXX,XXX |
| XXX XX, XXXX |
XXXXXX XXX XXXX |
$X,XXX,XXX | |
| XXXXXXXX | XXX XX, XXXX |
XXXXXXX XXX XXXX |
|
| XXX XX, XXXX |
XXXXXX XXX XXXX |
$X,XXX,XXX | |
| XXXXXXXX | XXX XX, XXXX |
XXXXXXXX XXX XXXX |
|
| XXX XX, XXXX |
XXXXXX XXX XXXX |
$X,XXX,XXX |
| XXXXXXXX XXXX | XXX XX, XXXX | $2,800,000 XXX XXXX |
| XXXXXXXX XXXXXX | XXX XX, XXXX | $2,999,000 XXX XXXX |
| XXXXXXXX XXXX | XXX XX, XXXX | $1,988,000 XXX XXXX |
| XXXXXXXX XXXXXX | XXX XX, XXXX | $2,250,000 XXX XXXX |
| XXXXXXXX XXXXXXX | XXX XX, XXXX | XXX XXXX |
| XXXXXXXX XXXXXX | XXX XX, XXXX | $2,450,000 XXX XXXX |
| XXXXXXXX XXXXXXXX | XXX XX, XXXX | XXX XXXX |
| XXXXXXXX XXXXXX | XXX XX, XXXX | $2,450,000 XXX XXXX |

Good Shepherd Catholic School
Elementary: CatholicGreenbank Public School
Elementary: PublicPrince Albert Public School
Elementary: PublicCartwright Central Public School
Elementary: PublicS A Cawker Public School
Elementary: PublicR H Cornish Public School
Elementary: PublicÉSC Saint-Charles-Garnier
Secondary: CatholicBrooklin High School
Secondary: PublicPort Perry High School
Secondary: PublicUxbridge Secondary School
Secondary: PublicMaxwell Heights Secondary School
Secondary: PublicSinclair Secondary School
Secondary: Public

