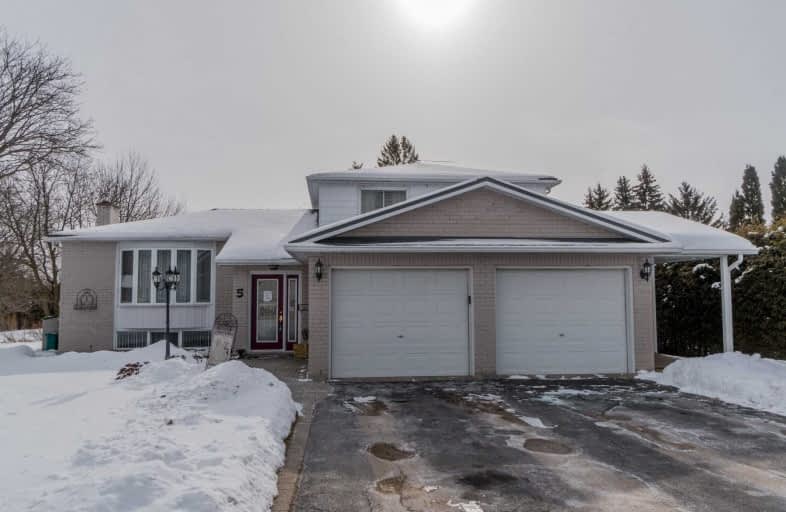Sold on Feb 23, 2021
Note: Property is not currently for sale or for rent.

-
Type: Detached
-
Style: Sidesplit 4
-
Lot Size: 89.15 x 246.74 Feet
-
Age: No Data
-
Taxes: $3,929 per year
-
Days on Site: 7 Days
-
Added: Feb 16, 2021 (1 week on market)
-
Updated:
-
Last Checked: 3 months ago
-
MLS®#: E5116256
-
Listed By: Re/max all-stars realty inc., brokerage
Excellent Opportunity For Large/Extended Family And Located On Quiet Court Location In Blackstock; 5 Bedroom,4 Bath Home, Presently Divided Into Main Home & 2 In-Law Suites. Gleaming Hardwood Thru Main Area; Lr With Gas Fp And Large Picture Window; Dr With Walkout To Expansive Covered Deck; Kitchen W/Updated Cabinetry Featuring Glass Fronts, Breakfast Bar,S/S Appliances & Potlights; Mbr W Semi-Ensuite Bath Featuring Glass Shower & Dual Sinks. Sep Entrances To
Extras
In-Law Suites- Both Finished With Kit/Lr/Br/Bath & Laundry. Great Outdoor Space On Expansive Property- Above Grd Pool, Hot Tub,Garden Shed, Sprinkler System & Separate Workshop Building
Property Details
Facts for 5 Venning Court, Scugog
Status
Days on Market: 7
Last Status: Sold
Sold Date: Feb 23, 2021
Closed Date: May 12, 2021
Expiry Date: May 31, 2021
Sold Price: $974,044
Unavailable Date: Feb 22, 2021
Input Date: Feb 16, 2021
Prior LSC: Sold
Property
Status: Sale
Property Type: Detached
Style: Sidesplit 4
Area: Scugog
Community: Blackstock
Availability Date: 60 Days
Inside
Bedrooms: 5
Bathrooms: 4
Kitchens: 3
Rooms: 11
Den/Family Room: No
Air Conditioning: Central Air
Fireplace: Yes
Laundry Level: Lower
Central Vacuum: Y
Washrooms: 4
Utilities
Electricity: Yes
Gas: Yes
Cable: Available
Telephone: Available
Building
Basement: Finished
Basement 2: Full
Heat Type: Forced Air
Heat Source: Gas
Exterior: Alum Siding
Exterior: Brick
Water Supply: Municipal
Special Designation: Unknown
Other Structures: Workshop
Parking
Driveway: Private
Garage Type: Other
Covered Parking Spaces: 6
Total Parking Spaces: 6
Fees
Tax Year: 2020
Tax Legal Description: Lot 5 Plan M715,Township Of Scugog
Taxes: $3,929
Highlights
Feature: Cul De Sac
Feature: Park
Feature: Rec Centre
Feature: School
Land
Cross Street: Old Scugog/Mason St/
Municipality District: Scugog
Fronting On: South
Parcel Number: 267610016
Pool: Abv Grnd
Sewer: Septic
Lot Depth: 246.74 Feet
Lot Frontage: 89.15 Feet
Lot Irregularities: Lot Depth Irregular;L
Additional Media
- Virtual Tour: https://maddoxmedia.ca/5-venning-crt-blackstock/
Rooms
Room details for 5 Venning Court, Scugog
| Type | Dimensions | Description |
|---|---|---|
| Kitchen Main | 3.16 x 4.51 | Hardwood Floor, Recessed Lights, Stone Counter |
| Dining Main | 3.16 x 2.46 | Hardwood Floor, W/O To Deck, Combined W/Kitchen |
| Living Main | 3.65 x 5.13 | Hardwood Floor, Gas Fireplace, Picture Window |
| Master Upper | 3.59 x 4.22 | Hardwood Floor, Closet, Semi Ensuite |
| 2nd Br Upper | 2.97 x 2.74 | Hardwood Floor, Closet, Window |
| 3rd Br Upper | 3.02 x 4.04 | Hardwood Floor, Closet, Window |
| Family Lower | 4.76 x 6.01 | Broadloom, Above Grade Window |
| Laundry Lower | 2.12 x 4.16 | Ceramic Floor |
| Kitchen In Betwn | 3.07 x 4.07 | Ceramic Floor, Eat-In Kitchen |
| Living In Betwn | 3.86 x 3.94 | Hardwood Floor, W/O To Yard |
| 4th Br In Betwn | 3.00 x 3.28 | Hardwood Floor, Closet |
| XXXXXXXX | XXX XX, XXXX |
XXXX XXX XXXX |
$XXX,XXX |
| XXX XX, XXXX |
XXXXXX XXX XXXX |
$XXX,XXX |
| XXXXXXXX XXXX | XXX XX, XXXX | $974,044 XXX XXXX |
| XXXXXXXX XXXXXX | XXX XX, XXXX | $849,900 XXX XXXX |

Good Shepherd Catholic School
Elementary: CatholicEnniskillen Public School
Elementary: PublicPrince Albert Public School
Elementary: PublicCartwright Central Public School
Elementary: PublicS A Cawker Public School
Elementary: PublicR H Cornish Public School
Elementary: PublicCourtice Secondary School
Secondary: PublicBrooklin High School
Secondary: PublicEastdale Collegiate and Vocational Institute
Secondary: PublicPort Perry High School
Secondary: PublicO'Neill Collegiate and Vocational Institute
Secondary: PublicMaxwell Heights Secondary School
Secondary: Public

