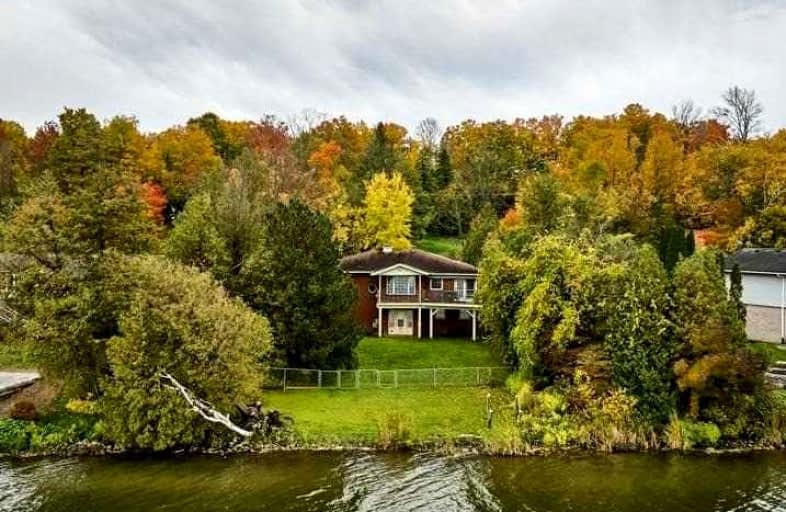Sold on Oct 26, 2022
Note: Property is not currently for sale or for rent.

-
Type: Detached
-
Style: Bungalow-Raised
-
Lot Size: 75.12 x 172.04 Feet
-
Age: No Data
-
Taxes: $5,983 per year
-
Days on Site: 12 Days
-
Added: Oct 14, 2022 (1 week on market)
-
Updated:
-
Last Checked: 2 months ago
-
MLS®#: E5795802
-
Listed By: Keller williams advantage realty, brokerage
Lake Scugog Waterfront Home! Views Of The Sunset All Year Long In This 4 Bed 3 Bath Raised Bungalow On Large Waterfront Lot - Swim, Boat, Access To Trent Severn Waterway. Open Concept Layout W/ Tile Flooring Throughout Principal Rooms. Sunken Sun-Filled Living Room W/ Large Picture Window, Long Dining Room W/ Views Of The Lake, Massive Family-Size Eat-In Kitchen W/ Breakfast Bar, Built-In Stove & Cooktop, Add'l Bar Sink Area, & Tons Of Counter Space. Walk-Out To Large Raised Deck Facing The Water. Primary Bedroom Has Walk-In Closet, Add'l Closet, & Ensuite Access To 4Pc Bath. Add'l Bedrooms All W/ Large Closet Space & Windows. Direct Access To Garage Through Mudroom. Ground Level Has Separate Entrance Walk-Out To Backyard Facing Lake Scugog, Wood Burning Fireplace W/ Stainless Steel Liner In Family Room. Massive Rec Room W/ Wet Bar, Add'l 4th Bedroom W/ Large Closet & 4Pc Bath. Ample Storage Space In Laundry Room & Cold Storage. Relax All-Year Long On The Water!
Extras
Unbeatable Waterfront Location: Access To Trent Severn Waterway, 4-Season Road, Great Dock Potential, Well Water System, Short Drive To Port Perry Amenities & An Hour North Of Toronto. Don't Miss This One!
Property Details
Facts for 512 Fralicks Beach Road, Scugog
Status
Days on Market: 12
Last Status: Sold
Sold Date: Oct 26, 2022
Closed Date: Dec 15, 2022
Expiry Date: Jan 14, 2023
Sold Price: $975,000
Unavailable Date: Oct 26, 2022
Input Date: Oct 14, 2022
Property
Status: Sale
Property Type: Detached
Style: Bungalow-Raised
Area: Scugog
Community: Rural Scugog
Availability Date: 30/Flex
Inside
Bedrooms: 4
Bathrooms: 3
Kitchens: 1
Rooms: 7
Den/Family Room: Yes
Air Conditioning: Central Air
Fireplace: Yes
Washrooms: 3
Building
Basement: Fin W/O
Heat Type: Forced Air
Heat Source: Oil
Exterior: Brick
Water Supply Type: Drilled Well
Water Supply: Well
Special Designation: Unknown
Parking
Driveway: Private
Garage Spaces: 1
Garage Type: Attached
Covered Parking Spaces: 3
Total Parking Spaces: 4
Fees
Tax Year: 2022
Tax Legal Description: Pt Lt 5, Pl N420 Pt 1, 40R6044 ; Scugog
Taxes: $5,983
Highlights
Feature: Clear View
Feature: Golf
Feature: Lake Access
Feature: Lake/Pond
Feature: Marina
Feature: Waterfront
Land
Cross Street: Hwy 7A/Island Rd
Municipality District: Scugog
Fronting On: West
Pool: None
Sewer: Septic
Lot Depth: 172.04 Feet
Lot Frontage: 75.12 Feet
Waterfront: Direct
Water Body Name: Scugog
Water Body Type: Lake
Additional Media
- Virtual Tour: https://unbranded.youriguide.com/512_fralicks_beach_rd_port_perry_on/
Rooms
Room details for 512 Fralicks Beach Road, Scugog
| Type | Dimensions | Description |
|---|---|---|
| Foyer Upper | - | Closet, Open Concept, Tile Floor |
| Living Upper | 3.65 x 4.95 | Picture Window, Sunken Room, Broadloom |
| Dining Upper | 3.27 x 6.03 | Beamed, Overlook Water, Tile Floor |
| Kitchen Upper | 5.36 x 5.09 | Family Size Kitchen, Breakfast Bar, Bar Sink |
| Prim Bdrm Upper | 3.51 x 4.89 | W/O To Sundeck, W/I Closet, Semi Ensuite |
| 2nd Br Upper | 2.87 x 3.92 | Large Window, Large Closet, Ceiling Fan |
| 3rd Br Upper | 2.71 x 2.71 | Large Window, Large Closet, Broadloom |
| Foyer Ground | - | Closet, Tile Floor, Staircase |
| Family Ground | 5.24 x 7.89 | Fireplace, W/O To Yard, Broadloom |
| Rec Ground | 6.08 x 4.89 | Wet Bar, Above Grade Window, Overlook Water |
| 4th Br Ground | 3.44 x 3.25 | Closet, 4 Pc Bath, Broadloom |
| Utility Ground | 3.28 x 4.91 | Separate Rm, Combined W/Laundry |
| XXXXXXXX | XXX XX, XXXX |
XXXX XXX XXXX |
$XXX,XXX |
| XXX XX, XXXX |
XXXXXX XXX XXXX |
$XXX,XXX |
| XXXXXXXX XXXX | XXX XX, XXXX | $975,000 XXX XXXX |
| XXXXXXXX XXXXXX | XXX XX, XXXX | $939,900 XXX XXXX |

Good Shepherd Catholic School
Elementary: CatholicDr George Hall Public School
Elementary: PublicCartwright Central Public School
Elementary: PublicMariposa Elementary School
Elementary: PublicS A Cawker Public School
Elementary: PublicR H Cornish Public School
Elementary: PublicSt. Thomas Aquinas Catholic Secondary School
Secondary: CatholicBrock High School
Secondary: PublicLindsay Collegiate and Vocational Institute
Secondary: PublicI E Weldon Secondary School
Secondary: PublicPort Perry High School
Secondary: PublicUxbridge Secondary School
Secondary: Public- 3 bath
- 4 bed
15 Sparrow Court, Kawartha Lakes, Ontario • K0M 2C0 • Little Britain



