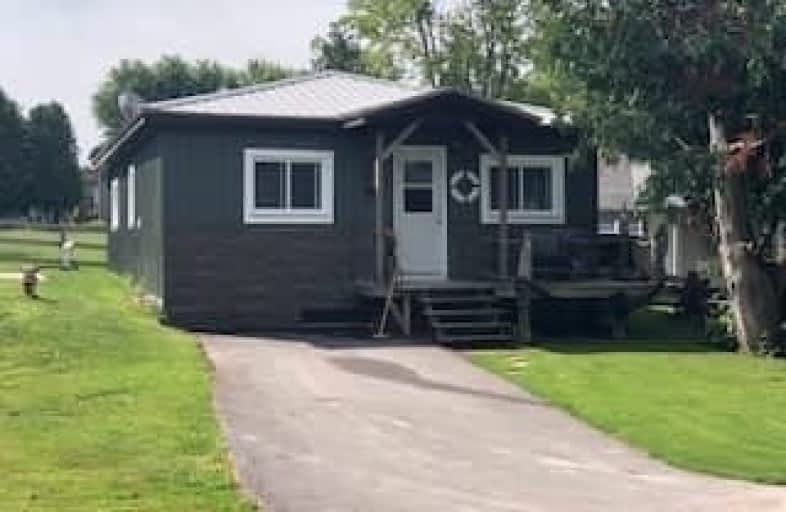Sold on Oct 19, 2018
Note: Property is not currently for sale or for rent.

-
Type: Detached
-
Style: Bungalow
-
Lot Size: 50 x 95 Feet
-
Age: No Data
-
Taxes: $1,547 per year
-
Days on Site: 78 Days
-
Added: Sep 07, 2019 (2 months on market)
-
Updated:
-
Last Checked: 1 month ago
-
MLS®#: E4209827
-
Listed By: Re/max all-stars realty inc., brokerage
Adorable & Affordable In A Waterfront Community. This Cozy 2 Bedroom Home Has Been Completely Redone, Interior & Exterior. Inviting Living Room With Lots Of Natural Light, Eat-In Kitchen And An Additional Rec Room Area For Added Living Space, W/O To Private Side Patio. Steps Away From Boat Launch And Local Waterside Parks. Extremely Affordable To Maintain, This Home Will Not Disappoint.
Extras
Incl; Microwave, Refrigerator, Stove, Carbon Monoxide Detector, Smoke Detector, Window Coverings. Excl: All Personal Effects.
Property Details
Facts for 517 View Lake Road, Scugog
Status
Days on Market: 78
Last Status: Sold
Sold Date: Oct 19, 2018
Closed Date: Nov 15, 2018
Expiry Date: Jan 31, 2019
Sold Price: $270,000
Unavailable Date: Oct 19, 2018
Input Date: Aug 03, 2018
Property
Status: Sale
Property Type: Detached
Style: Bungalow
Area: Scugog
Community: Rural Scugog
Availability Date: Tbd
Inside
Bedrooms: 2
Bathrooms: 1
Kitchens: 1
Rooms: 6
Den/Family Room: No
Air Conditioning: None
Fireplace: Yes
Washrooms: 1
Building
Basement: None
Heat Type: Forced Air
Heat Source: Gas
Exterior: Vinyl Siding
Water Supply: Well
Special Designation: Unknown
Parking
Driveway: Private
Garage Type: None
Covered Parking Spaces: 2
Total Parking Spaces: 2
Fees
Tax Year: 2018
Tax Legal Description: Pt Lt 23 Con 11, As In D51786; T/W D472176; Scugog
Taxes: $1,547
Highlights
Feature: Level
Land
Cross Street: Golf Course Rd/View
Municipality District: Scugog
Fronting On: South
Parcel Number: 267510011
Pool: None
Sewer: Tank
Lot Depth: 95 Feet
Lot Frontage: 50 Feet
Acres: < .50
Zoning: Res
Waterfront: Indirect
Rooms
Room details for 517 View Lake Road, Scugog
| Type | Dimensions | Description |
|---|---|---|
| Living Main | 3.44 x 4.18 | |
| Kitchen Main | 3.44 x 3.96 | |
| Master Main | 2.93 x 3.41 | |
| 2nd Br Main | 2.96 x 3.35 | |
| Rec Main | 6.71 x 5.49 |
| XXXXXXXX | XXX XX, XXXX |
XXXX XXX XXXX |
$XXX,XXX |
| XXX XX, XXXX |
XXXXXX XXX XXXX |
$XXX,XXX |
| XXXXXXXX XXXX | XXX XX, XXXX | $270,000 XXX XXXX |
| XXXXXXXX XXXXXX | XXX XX, XXXX | $299,900 XXX XXXX |

Grandview Public School
Elementary: PublicDr George Hall Public School
Elementary: PublicCartwright Central Public School
Elementary: PublicMariposa Elementary School
Elementary: PublicSt. Dominic Catholic Elementary School
Elementary: CatholicLeslie Frost Public School
Elementary: PublicSt. Thomas Aquinas Catholic Secondary School
Secondary: CatholicLindsay Collegiate and Vocational Institute
Secondary: PublicSt. Stephen Catholic Secondary School
Secondary: CatholicI E Weldon Secondary School
Secondary: PublicPort Perry High School
Secondary: PublicMaxwell Heights Secondary School
Secondary: Public

