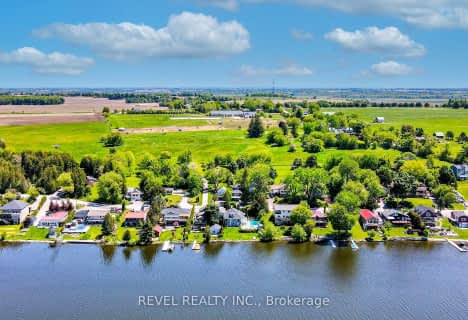
Good Shepherd Catholic School
Elementary: Catholic
1.69 km
Greenbank Public School
Elementary: Public
7.84 km
Prince Albert Public School
Elementary: Public
1.79 km
S A Cawker Public School
Elementary: Public
1.98 km
Brooklin Village Public School
Elementary: Public
13.97 km
R H Cornish Public School
Elementary: Public
0.47 km
ÉSC Saint-Charles-Garnier
Secondary: Catholic
19.80 km
Brooklin High School
Secondary: Public
14.48 km
Port Perry High School
Secondary: Public
0.72 km
Uxbridge Secondary School
Secondary: Public
13.01 km
Maxwell Heights Secondary School
Secondary: Public
18.43 km
Sinclair Secondary School
Secondary: Public
19.60 km

