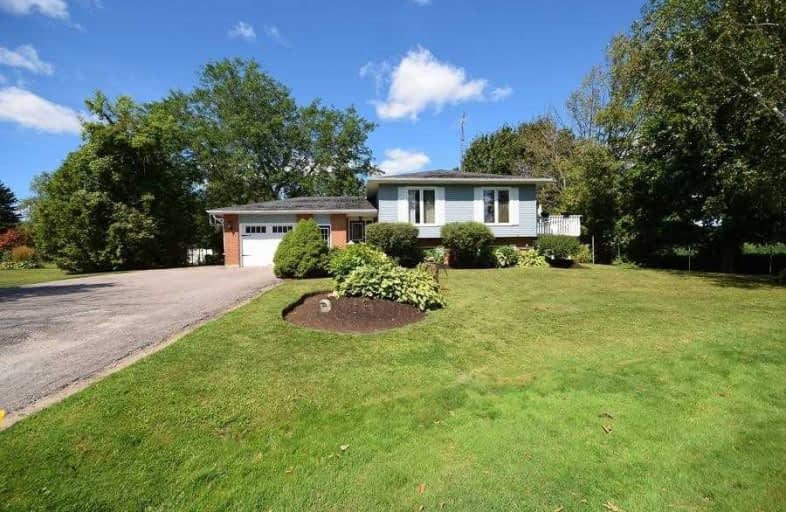Sold on Oct 16, 2019
Note: Property is not currently for sale or for rent.

-
Type: Detached
-
Style: Bungalow-Raised
-
Size: 1500 sqft
-
Lot Size: 120.01 x 170 Feet
-
Age: 31-50 years
-
Taxes: $4,286 per year
-
Days on Site: 30 Days
-
Added: Oct 17, 2019 (4 weeks on market)
-
Updated:
-
Last Checked: 2 months ago
-
MLS®#: E4578801
-
Listed By: Coldwell banker - r.m.r. real estate, brokerage
Virtual Tour***Fantastic 3+1 Bedroom Family Home In A Prime Location Within Very Peaceful Sought After Greenbank!! Spacious Foyer With Garage Entrance, Oversized Kitchen, Huge Centre Island, Walkout To Deck. Gorgeous Bath Reno '17. Sunroom/Artist Studio With Walkout To Very Private Backyard Oasis.
Extras
Separate Lower Level Entrance. Huge Lovely Rooms Were Previously Used As Inlaw Suite, Still Wired/Plumbed For Kitchen. New Furnace 2014
Property Details
Facts for 54 Ianson Drive, Scugog
Status
Days on Market: 30
Last Status: Sold
Sold Date: Oct 16, 2019
Closed Date: Dec 06, 2019
Expiry Date: Nov 19, 2019
Sold Price: $636,000
Unavailable Date: Oct 16, 2019
Input Date: Sep 16, 2019
Prior LSC: Listing with no contract changes
Property
Status: Sale
Property Type: Detached
Style: Bungalow-Raised
Size (sq ft): 1500
Age: 31-50
Area: Scugog
Community: Rural Scugog
Availability Date: 60/Tba
Inside
Bedrooms: 3
Bedrooms Plus: 1
Bathrooms: 2
Kitchens: 1
Rooms: 7
Den/Family Room: No
Air Conditioning: Central Air
Fireplace: Yes
Laundry Level: Lower
Washrooms: 2
Utilities
Electricity: Yes
Gas: Yes
Cable: No
Telephone: Yes
Building
Basement: Finished
Basement 2: Sep Entrance
Heat Type: Forced Air
Heat Source: Gas
Exterior: Brick
Exterior: Vinyl Siding
Elevator: N
UFFI: No
Water Supply: Municipal
Special Designation: Unknown
Parking
Driveway: Pvt Double
Garage Spaces: 1
Garage Type: Attached
Covered Parking Spaces: 6
Total Parking Spaces: 7
Fees
Tax Year: 2018
Tax Legal Description: Pcl 12-11, Sec M1108; Lt, Pl M1108 (Scugog)
Taxes: $4,286
Land
Cross Street: Hwy 12/Jack
Municipality District: Scugog
Fronting On: North
Pool: Abv Grnd
Sewer: Septic
Lot Depth: 170 Feet
Lot Frontage: 120.01 Feet
Additional Media
- Virtual Tour: http://www.myvisuallistings.com/vtnb/286440
Rooms
Room details for 54 Ianson Drive, Scugog
| Type | Dimensions | Description |
|---|---|---|
| Living Upper | 3.63 x 4.89 | |
| Kitchen Upper | 3.56 x 7.65 | Combined W/Dining, W/O To Deck, Centre Island |
| Dining Upper | 7.65 x 3.56 | Combined W/Living |
| Master Upper | 3.56 x 4.20 | Broadloom |
| 2nd Br Upper | 3.09 x 3.63 | Broadloom |
| 3rd Br Upper | 2.53 x 3.35 | Broadloom |
| 4th Br Lower | 3.39 x 4.39 | Laminate |
| Family Lower | 6.89 x 7.11 | Laminate, Fireplace |
| Sunroom Main | 2.89 x 4.06 | W/O To Patio |
| Laundry Lower | - |
| XXXXXXXX | XXX XX, XXXX |
XXXX XXX XXXX |
$XXX,XXX |
| XXX XX, XXXX |
XXXXXX XXX XXXX |
$XXX,XXX | |
| XXXXXXXX | XXX XX, XXXX |
XXXXXXX XXX XXXX |
|
| XXX XX, XXXX |
XXXXXX XXX XXXX |
$XXX,XXX |
| XXXXXXXX XXXX | XXX XX, XXXX | $636,000 XXX XXXX |
| XXXXXXXX XXXXXX | XXX XX, XXXX | $649,900 XXX XXXX |
| XXXXXXXX XXXXXXX | XXX XX, XXXX | XXX XXXX |
| XXXXXXXX XXXXXX | XXX XX, XXXX | $669,900 XXX XXXX |

Good Shepherd Catholic School
Elementary: CatholicGreenbank Public School
Elementary: PublicPrince Albert Public School
Elementary: PublicS A Cawker Public School
Elementary: PublicJoseph Gould Public School
Elementary: PublicR H Cornish Public School
Elementary: PublicÉSC Saint-Charles-Garnier
Secondary: CatholicBrock High School
Secondary: PublicBrooklin High School
Secondary: PublicPort Perry High School
Secondary: PublicUxbridge Secondary School
Secondary: PublicSinclair Secondary School
Secondary: Public

