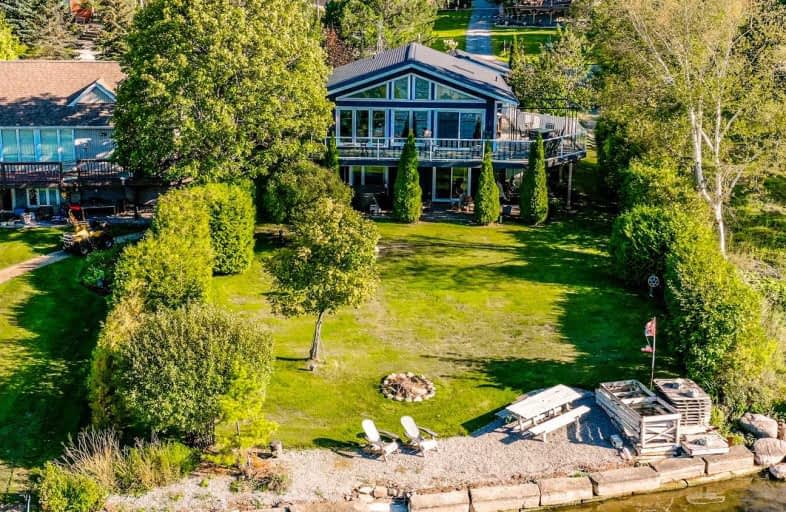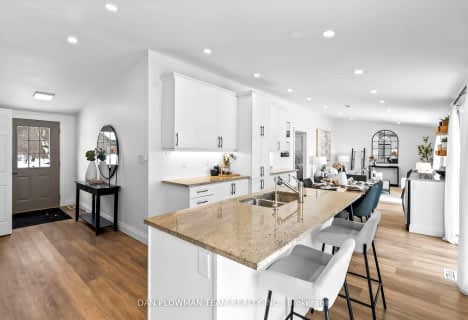
Good Shepherd Catholic School
Elementary: Catholic
12.52 km
Dr George Hall Public School
Elementary: Public
8.44 km
Cartwright Central Public School
Elementary: Public
12.08 km
Mariposa Elementary School
Elementary: Public
11.73 km
S A Cawker Public School
Elementary: Public
12.07 km
R H Cornish Public School
Elementary: Public
13.23 km
St. Thomas Aquinas Catholic Secondary School
Secondary: Catholic
17.87 km
Brock High School
Secondary: Public
20.70 km
Lindsay Collegiate and Vocational Institute
Secondary: Public
19.51 km
I E Weldon Secondary School
Secondary: Public
21.56 km
Port Perry High School
Secondary: Public
12.95 km
Uxbridge Secondary School
Secondary: Public
21.25 km




