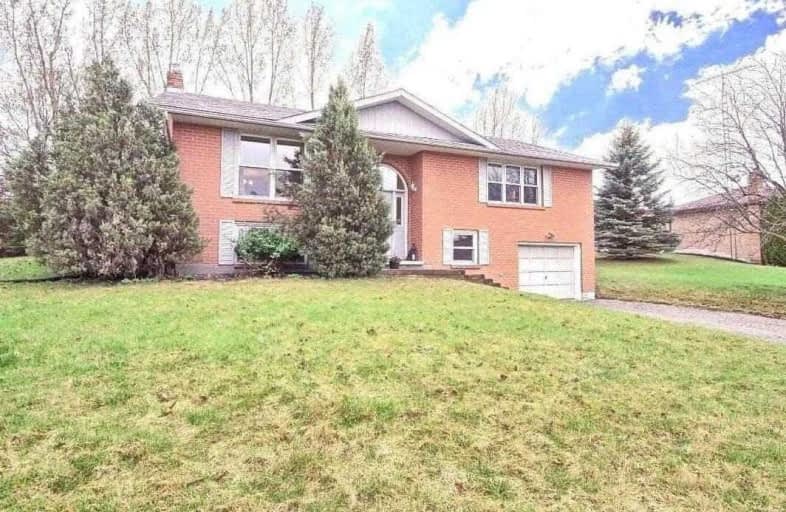Sold on Apr 29, 2021
Note: Property is not currently for sale or for rent.

-
Type: Detached
-
Style: Bungalow-Raised
-
Lot Size: 101.78 x 184 Feet
-
Age: 31-50 years
-
Taxes: $4,255 per year
-
Days on Site: 16 Days
-
Added: Apr 13, 2021 (2 weeks on market)
-
Updated:
-
Last Checked: 2 months ago
-
MLS®#: E5192192
-
Listed By: K r may real estate limited, brokerage
Peaceful Country Living In Greenbank!Private Lot,End Of Child Safe Crt Backing On To Fields.No Neighbours To East Nor Behind You.Walk To Topnotch School,Park,Restaurants & All Amenities.Minutes To Picturesque Pt. Perry/Uxbridge.Nestled On Premium 1/3 Acre - Enjoy Nature.Combined Liv/Dining,2 Cozy Gas Fireplaces,Fr Doors,Sunroom W Expansive Views,Originally 3 Bdrm Converted To 2 Bdrm Allows Lg.Primary Bdrm W 2 Pce.Enste,Fin Lower Level W Direct Entry To Garage
Extras
In:Electric Light Fixtures,Fridge,Stove,Washer,Dryer,All Window Coverings,Central Air,Central Vac,Garage Door Opener,Hot Tub(Not Hooked Up,Sits In Garage),Chattels Being Sold "As Is"Rental Hwt $15.83 Mth.Shingles & Furnace Approx. 2011
Property Details
Facts for 55 Ianson Drive, Scugog
Status
Days on Market: 16
Last Status: Sold
Sold Date: Apr 29, 2021
Closed Date: Jun 29, 2021
Expiry Date: Aug 04, 2021
Sold Price: $725,000
Unavailable Date: Apr 29, 2021
Input Date: Apr 13, 2021
Prior LSC: Listing with no contract changes
Property
Status: Sale
Property Type: Detached
Style: Bungalow-Raised
Age: 31-50
Area: Scugog
Community: Rural Scugog
Availability Date: To Be Arranged
Inside
Bedrooms: 2
Bedrooms Plus: 1
Bathrooms: 3
Kitchens: 1
Rooms: 6
Den/Family Room: Yes
Air Conditioning: Central Air
Fireplace: Yes
Laundry Level: Main
Central Vacuum: Y
Washrooms: 3
Utilities
Electricity: Yes
Gas: Yes
Cable: No
Telephone: Available
Building
Basement: Finished
Basement 2: Sep Entrance
Heat Type: Forced Air
Heat Source: Gas
Exterior: Brick
Elevator: N
Water Supply Type: Comm Well
Water Supply: Municipal
Special Designation: Unknown
Retirement: N
Parking
Driveway: Pvt Double
Garage Spaces: 1
Garage Type: Built-In
Covered Parking Spaces: 6
Total Parking Spaces: 7
Fees
Tax Year: 2020
Tax Legal Description: Lot 16, Plan M-1108, Twp. Of Scugog
Taxes: $4,255
Highlights
Feature: Clear View
Feature: Cul De Sac
Feature: Park
Feature: Public Transit
Feature: Rec Centre
Feature: School
Land
Cross Street: Hwy 12 And Jack St.
Municipality District: Scugog
Fronting On: South
Parcel Number: 268030024
Pool: None
Sewer: Septic
Lot Depth: 184 Feet
Lot Frontage: 101.78 Feet
Waterfront: None
Additional Media
- Virtual Tour: https://tours.panapix.com/idx/174744
Rooms
Room details for 55 Ianson Drive, Scugog
| Type | Dimensions | Description |
|---|---|---|
| Kitchen Main | 3.47 x 3.60 | O/Looks Backyard, B/I Appliances |
| Living Main | 4.27 x 4.97 | Gas Fireplace, Combined W/Dining, O/Looks Frontyard |
| Dining Main | 3.66 x 4.02 | French Doors, W/O To Sunroom |
| Sunroom Main | 2.37 x 4.39 | W/O To Yard, South View |
| Master Main | 3.11 x 6.49 | 2 Pc Ensuite, His/Hers Closets |
| 2nd Br Main | 3.57 x 3.66 | Picture Window, Double Closet, South View |
| 3rd Br Lower | 2.10 x 3.53 | Above Grade Window |
| Family Lower | 4.57 x 8.53 | Gas Fireplace, 3 Pc Bath, Access To Garage |
| XXXXXXXX | XXX XX, XXXX |
XXXX XXX XXXX |
$XXX,XXX |
| XXX XX, XXXX |
XXXXXX XXX XXXX |
$XXX,XXX |
| XXXXXXXX XXXX | XXX XX, XXXX | $725,000 XXX XXXX |
| XXXXXXXX XXXXXX | XXX XX, XXXX | $739,900 XXX XXXX |

Good Shepherd Catholic School
Elementary: CatholicGreenbank Public School
Elementary: PublicPrince Albert Public School
Elementary: PublicS A Cawker Public School
Elementary: PublicJoseph Gould Public School
Elementary: PublicR H Cornish Public School
Elementary: PublicÉSC Saint-Charles-Garnier
Secondary: CatholicBrock High School
Secondary: PublicBrooklin High School
Secondary: PublicPort Perry High School
Secondary: PublicUxbridge Secondary School
Secondary: PublicSinclair Secondary School
Secondary: Public

