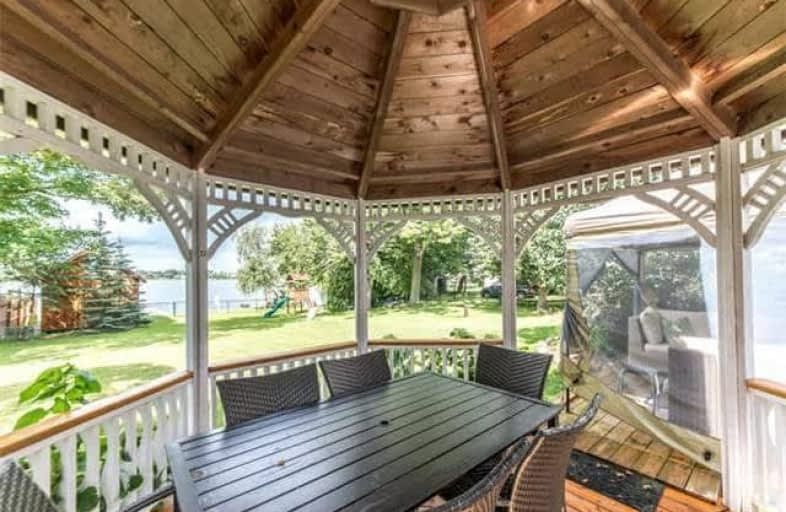Sold on Oct 07, 2017
Note: Property is not currently for sale or for rent.

-
Type: Detached
-
Style: Sidesplit 3
-
Lot Size: 85 x 221 Feet
-
Age: No Data
-
Taxes: $5,045 per year
-
Days on Site: 31 Days
-
Added: Sep 07, 2019 (1 month on market)
-
Updated:
-
Last Checked: 2 months ago
-
MLS®#: E3918060
-
Listed By: Royal heritage realty ltd., brokerage
Stunning Western Sunsets Captivate Your Imagination! 2 Walk-Outs To Enjoy Nature At Every Hour On Your Huge 85' Lake Frontage X 230' Deep Lot. Two Separate Large Decks And A 12'X12' Covered Gazebo Solidify The View! Kitchen/Dining Has French Doors Opening To Your Deck/Majestic Yard/Lake. Great Room That Defies Great, Large Family Room And Laundry Room All Overlook The Water! Master Has 4-Pce Ensuite, Beautifully Decorated Throughout! Serenity At Its Finest!
Extras
Fridge, Stove, Dishwasher, Washer, Dryer, Beautiful 16'X33' Cedar Boathouse And Loft With 80' Marine Railway, Electric Winch, 32' Newer Fendock, Double Jet Ski Lift, 12'X12' Gazebo, Stor Shed. Fully Fenced, Children's Play Area, Fire Pit.
Property Details
Facts for 564 Fralicks Beach Road, Scugog
Status
Days on Market: 31
Last Status: Sold
Sold Date: Oct 07, 2017
Closed Date: Jan 25, 2018
Expiry Date: Dec 15, 2017
Sold Price: $845,000
Unavailable Date: Oct 07, 2017
Input Date: Sep 06, 2017
Property
Status: Sale
Property Type: Detached
Style: Sidesplit 3
Area: Scugog
Community: Rural Scugog
Availability Date: Tba
Inside
Bedrooms: 3
Bathrooms: 3
Kitchens: 1
Rooms: 9
Den/Family Room: Yes
Air Conditioning: Central Air
Fireplace: No
Laundry Level: Upper
Central Vacuum: Y
Washrooms: 3
Utilities
Electricity: Yes
Telephone: Yes
Building
Basement: Fin W/O
Heat Type: Forced Air
Heat Source: Oil
Exterior: Vinyl Siding
Water Supply Type: Drilled Well
Water Supply: Well
Special Designation: Unknown
Parking
Driveway: Private
Garage Spaces: 2
Garage Type: Attached
Covered Parking Spaces: 8
Total Parking Spaces: 10
Fees
Tax Year: 2017
Tax Legal Description: Lt 1 Pl N791 ; Scugog
Taxes: $5,045
Highlights
Feature: Beach
Feature: Clear View
Feature: Lake Access
Feature: Lake/Pond/River
Feature: Marina
Feature: Waterfront
Land
Cross Street: Hwy 7A/Island Rd N/F
Municipality District: Scugog
Fronting On: West
Parcel Number: 267720134
Pool: None
Sewer: Septic
Lot Depth: 221 Feet
Lot Frontage: 85 Feet
Lot Irregularities: N230.00; S221.00; E81
Waterfront: Direct
Additional Media
- Virtual Tour: http://tours.homesinfocus.ca/public/vtour/display/867776?idx=1&previewDesign=8237&mobile=1
Rooms
Room details for 564 Fralicks Beach Road, Scugog
| Type | Dimensions | Description |
|---|---|---|
| Kitchen Lower | 1.99 x 2.69 | Pot Lights, Crown Moulding, Stainless Steel Appl |
| Dining Lower | 3.59 x 5.25 | French Doors, Laminate, Overlook Water |
| Living Lower | 3.60 x 3.88 | Pot Lights, Crown Moulding, Laminate |
| 2nd Br Main | 2.71 x 3.30 | Casement Windows, Closet, O/Looks Frontyard |
| 3rd Br Main | 2.71 x 3.54 | Casement Windows, Laminate, O/Looks Frontyard |
| Family Main | 4.01 x 4.70 | Picture Window, Casement Windows, Overlook Water |
| Laundry Main | 2.79 x 3.03 | Casement Windows, Laminate, Overlook Water |
| Master Upper | 3.46 x 3.62 | Casement Windows, 4 Pc Ensuite, W/I Closet |
| Great Rm Upper | 3.79 x 4.67 | Picture Window, Crown Moulding, Overlook Water |
| XXXXXXXX | XXX XX, XXXX |
XXXX XXX XXXX |
$XXX,XXX |
| XXX XX, XXXX |
XXXXXX XXX XXXX |
$XXX,XXX | |
| XXXXXXXX | XXX XX, XXXX |
XXXX XXX XXXX |
$XXX,XXX |
| XXX XX, XXXX |
XXXXXX XXX XXXX |
$XXX,XXX |
| XXXXXXXX XXXX | XXX XX, XXXX | $845,000 XXX XXXX |
| XXXXXXXX XXXXXX | XXX XX, XXXX | $859,800 XXX XXXX |
| XXXXXXXX XXXX | XXX XX, XXXX | $558,000 XXX XXXX |
| XXXXXXXX XXXXXX | XXX XX, XXXX | $579,000 XXX XXXX |

Good Shepherd Catholic School
Elementary: CatholicDr George Hall Public School
Elementary: PublicCartwright Central Public School
Elementary: PublicMariposa Elementary School
Elementary: PublicS A Cawker Public School
Elementary: PublicR H Cornish Public School
Elementary: PublicSt. Thomas Aquinas Catholic Secondary School
Secondary: CatholicBrock High School
Secondary: PublicLindsay Collegiate and Vocational Institute
Secondary: PublicI E Weldon Secondary School
Secondary: PublicPort Perry High School
Secondary: PublicUxbridge Secondary School
Secondary: Public- 3 bath
- 4 bed
15 Sparrow Court, Kawartha Lakes, Ontario • K0M 2C0 • Little Britain



