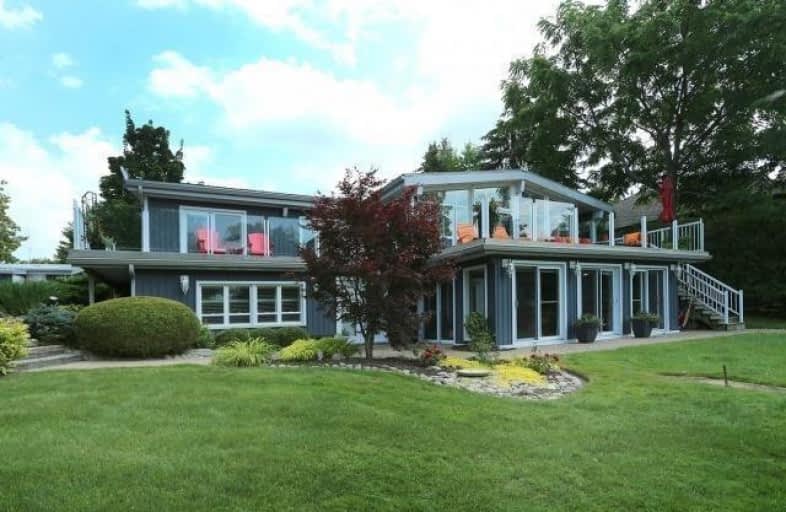Leased on Feb 10, 2020
Note: Property is not currently for sale or for rent.

-
Type: Detached
-
Style: Bungalow
-
Lease Term: 1 Year
-
Possession: Flexible
-
All Inclusive: N
-
Lot Size: 115.51 x 266.21 Feet
-
Age: No Data
-
Days on Site: 26 Days
-
Added: Jan 15, 2020 (3 weeks on market)
-
Updated:
-
Last Checked: 3 months ago
-
MLS®#: E4668626
-
Listed By: Re/max realtron realty inc., brokerage
Direct Waterfront Paradise Awaits! Luxury Living At It's Best! Nestled On 0.85 Acre Premium Property With 133 Ft Shoreline, Western Exposure For Spectacular Sunsets And Panoramic And Scenic Lake Scugog, Enjoy Skiing, Boating And Fishing Or Just Lounging On The Waterside Docks, 5 Min To Downtown Port Perry! Bright & Spacious Open Concept Layout, Cathedral Ceiling Main Floor, Master Bedroom Features 5Pc Ensuite With Heated Floor And Walkout To Wrap Around Deck
Extras
Garage Fully Insulated &Heated, Finished W/O Basement Features Bar Area With Heated Floors, I/G Sprinkler System The House Fully Furnished With Furniture And Central Sound System,
Property Details
Facts for 6 Ambleside Drive, Scugog
Status
Days on Market: 26
Last Status: Leased
Sold Date: Feb 10, 2020
Closed Date: Apr 01, 2020
Expiry Date: Apr 18, 2020
Sold Price: $3,180
Unavailable Date: Feb 10, 2020
Input Date: Jan 15, 2020
Property
Status: Lease
Property Type: Detached
Style: Bungalow
Area: Scugog
Community: Rural Scugog
Availability Date: Flexible
Inside
Bedrooms: 3
Bathrooms: 3
Kitchens: 1
Rooms: 11
Den/Family Room: Yes
Air Conditioning: Central Air
Fireplace: Yes
Laundry: Ensuite
Laundry Level: Main
Washrooms: 3
Utilities
Utilities Included: N
Building
Basement: Fin W/O
Basement 2: Sep Entrance
Heat Type: Forced Air
Heat Source: Propane
Exterior: Vinyl Siding
Elevator: N
UFFI: No
Private Entrance: Y
Water Supply Type: Drilled Well
Water Supply: Well
Special Designation: Unknown
Retirement: N
Parking
Driveway: Private
Parking Included: Yes
Garage Spaces: 2
Garage Type: Detached
Covered Parking Spaces: 10
Total Parking Spaces: 15
Fees
Cable Included: No
Central A/C Included: No
Common Elements Included: No
Heating Included: No
Hydro Included: No
Water Included: No
Highlights
Feature: Clear View
Feature: Lake Access
Feature: Marina
Feature: Waterfront
Land
Cross Street: Island Rd & Gerrow R
Municipality District: Scugog
Fronting On: West
Pool: None
Sewer: Septic
Lot Depth: 266.21 Feet
Lot Frontage: 115.51 Feet
Lot Irregularities: 133 W Water,
Acres: .50-1.99
Waterfront: Direct
Water Body Name: Scugog
Water Body Type: Lake
Water Frontage: 40.54
Access To Property: Private Docking
Water Features: Dock
Payment Frequency: Monthly
Rooms
Room details for 6 Ambleside Drive, Scugog
| Type | Dimensions | Description |
|---|---|---|
| Living Main | - | Hardwood Floor, W/O To Deck, Overlook Water |
| Dining Main | - | Hardwood Floor, Combined W/Living, Overlook Water |
| Kitchen Main | - | Hardwood Floor, Granite Counter, Cathedral Ceiling |
| Office Main | - | Hardwood Floor |
| Master Main | - | Hardwood Floor, 5 Pc Ensuite, Overlook Water |
| 2nd Br Lower | - | Hardwood Floor, Overlook Water, Closet |
| 3rd Br Lower | - | Hardwood Floor |
| Rec Lower | - | Hardwood Floor, Gas Fireplace, Overlook Water |
| Family Lower | - | Hardwood Floor |
| Sunroom Lower | - | Ceramic Floor, W/O To Patio, Overlook Water |
| Utility Lower | - |
| XXXXXXXX | XXX XX, XXXX |
XXXXXX XXX XXXX |
$X,XXX |
| XXX XX, XXXX |
XXXXXX XXX XXXX |
$X,XXX | |
| XXXXXXXX | XXX XX, XXXX |
XXXX XXX XXXX |
$X,XXX,XXX |
| XXX XX, XXXX |
XXXXXX XXX XXXX |
$X,XXX,XXX |
| XXXXXXXX XXXXXX | XXX XX, XXXX | $3,180 XXX XXXX |
| XXXXXXXX XXXXXX | XXX XX, XXXX | $3,280 XXX XXXX |
| XXXXXXXX XXXX | XXX XX, XXXX | $1,239,800 XXX XXXX |
| XXXXXXXX XXXXXX | XXX XX, XXXX | $1,325,000 XXX XXXX |

Good Shepherd Catholic School
Elementary: CatholicGreenbank Public School
Elementary: PublicPrince Albert Public School
Elementary: PublicCartwright Central Public School
Elementary: PublicS A Cawker Public School
Elementary: PublicR H Cornish Public School
Elementary: PublicÉSC Saint-Charles-Garnier
Secondary: CatholicBrooklin High School
Secondary: PublicPort Perry High School
Secondary: PublicUxbridge Secondary School
Secondary: PublicMaxwell Heights Secondary School
Secondary: PublicSinclair Secondary School
Secondary: Public



