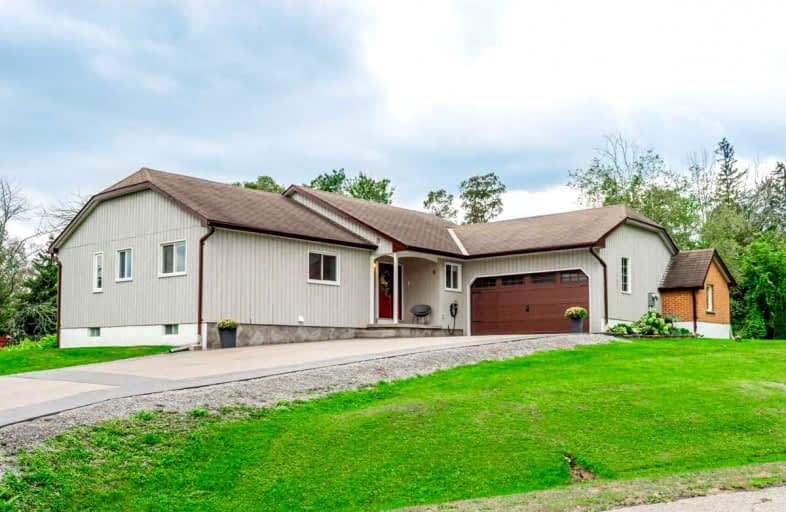Sold on Sep 30, 2021
Note: Property is not currently for sale or for rent.

-
Type: Detached
-
Style: Bungalow-Raised
-
Lot Size: 1.17 x 0 Acres
-
Age: No Data
-
Taxes: $6,457 per year
-
Days on Site: 2 Days
-
Added: Sep 28, 2021 (2 days on market)
-
Updated:
-
Last Checked: 2 months ago
-
MLS®#: E5385492
-
Listed By: Royal lepage connect realty, brokerage
Your Own Retreat! Live At The Cottage! 1.17 Acres W Inground Pool & Hot Tub! Located On A Quiet Crescent. 4 Bedrooms W 2 Ensuites. Stunning Lower Level Walkout W Inlaw Suite/4th Bdrm. Luxurious Stamped Concrete Pool Deck & Driveway. Mitsubishi Heating&Cooling System 2017 (17K Investment & Linked To Generlink). Just Minutes To All Amenities In Port Perry & Uxbridge, Durham Forest & Lakeridge Ski. Less Than An Hour To The Cn Tower & Downtown Toronto!
Extras
Inside Access To Garage! Lower Level:Spacious Bedroom, Semi Ensuite Bath With Double Sinks, Walkin Double Shower, Open Concept Living Area W Kitchenette, Built-In Fridges, Bar, Pot Lights, Wall Of Windows With Endless Sunlight Beaming In.
Property Details
Facts for 6 Christie Crescent, Scugog
Status
Days on Market: 2
Last Status: Sold
Sold Date: Sep 30, 2021
Closed Date: Dec 01, 2021
Expiry Date: Dec 26, 2021
Sold Price: $1,450,000
Unavailable Date: Sep 30, 2021
Input Date: Sep 28, 2021
Prior LSC: Listing with no contract changes
Property
Status: Sale
Property Type: Detached
Style: Bungalow-Raised
Area: Scugog
Community: Rural Scugog
Availability Date: Tba
Inside
Bedrooms: 3
Bedrooms Plus: 1
Bathrooms: 4
Kitchens: 1
Rooms: 9
Den/Family Room: Yes
Air Conditioning: Central Air
Fireplace: Yes
Laundry Level: Main
Washrooms: 4
Building
Basement: Fin W/O
Basement 2: Sep Entrance
Heat Type: Forced Air
Heat Source: Other
Exterior: Board/Batten
Water Supply: Well
Special Designation: Unknown
Parking
Driveway: Pvt Double
Garage Spaces: 2
Garage Type: Attached
Covered Parking Spaces: 8
Total Parking Spaces: 10
Fees
Tax Year: 2021
Tax Legal Description: Pcl 13-1 Sec 40M1300; Lt 13 Pl 40M1300 (Scugog)
Taxes: $6,457
Highlights
Feature: Cul De Sac
Land
Cross Street: Goodwood/Durham 21/C
Municipality District: Scugog
Fronting On: South
Pool: Inground
Sewer: Septic
Lot Frontage: 1.17 Acres
Lot Irregularities: Irregular, Frontage 1
Additional Media
- Virtual Tour: https://my.matterport.com/show/?m=pZ2AUWhNju4&brand=0
Rooms
Room details for 6 Christie Crescent, Scugog
| Type | Dimensions | Description |
|---|---|---|
| Living Main | 4.75 x 4.75 | Picture Window |
| Dining Main | 3.28 x 3.61 | Picture Window, Crown Moulding |
| Kitchen Main | 3.00 x 3.05 | Stainless Steel Appl, Centre Island, Ceramic Back Splash |
| Breakfast Main | 2.69 x 2.95 | Ceramic Floor, Crown Moulding, Wainscoting |
| Family Main | 4.22 x 4.85 | W/O To Deck, Fireplace, Hardwood Floor |
| 2nd Br Main | 3.61 x 3.94 | 3 Pc Ensuite, W/I Closet, Window |
| 3rd Br Main | 2.87 x 3.45 | Ceiling Fan, Closet, Window |
| 4th Br Main | 2.72 x 3.45 | Crown Moulding, Double Closet, Window |
| Laundry Main | 2.36 x 2.72 | Access To Garage, Ceramic Floor, Window |
| Prim Bdrm Bsmt | 3.61 x 5.92 | 5 Pc Ensuite, W/I Closet, Pot Lights |
| Rec Bsmt | 4.72 x 5.44 | Ceramic Floor, Pot Lights |
| Sitting Bsmt | 3.86 x 8.38 | W/O To Pool, Wet Bar, Pot Lights |

| XXXXXXXX | XXX XX, XXXX |
XXXX XXX XXXX |
$X,XXX,XXX |
| XXX XX, XXXX |
XXXXXX XXX XXXX |
$XXX,XXX | |
| XXXXXXXX | XXX XX, XXXX |
XXXX XXX XXXX |
$XXX,XXX |
| XXX XX, XXXX |
XXXXXX XXX XXXX |
$XXX,XXX |
| XXXXXXXX XXXX | XXX XX, XXXX | $1,450,000 XXX XXXX |
| XXXXXXXX XXXXXX | XXX XX, XXXX | $999,000 XXX XXXX |
| XXXXXXXX XXXX | XXX XX, XXXX | $594,900 XXX XXXX |
| XXXXXXXX XXXXXX | XXX XX, XXXX | $549,900 XXX XXXX |

Good Shepherd Catholic School
Elementary: CatholicGreenbank Public School
Elementary: PublicPrince Albert Public School
Elementary: PublicS A Cawker Public School
Elementary: PublicJoseph Gould Public School
Elementary: PublicR H Cornish Public School
Elementary: PublicÉSC Saint-Charles-Garnier
Secondary: CatholicBrooklin High School
Secondary: PublicFather Leo J Austin Catholic Secondary School
Secondary: CatholicPort Perry High School
Secondary: PublicUxbridge Secondary School
Secondary: PublicSinclair Secondary School
Secondary: Public- 4 bath
- 3 bed
- 2500 sqft
14101 Marsh Hill Road, Scugog, Ontario • L9L 1Z3 • Rural Scugog


