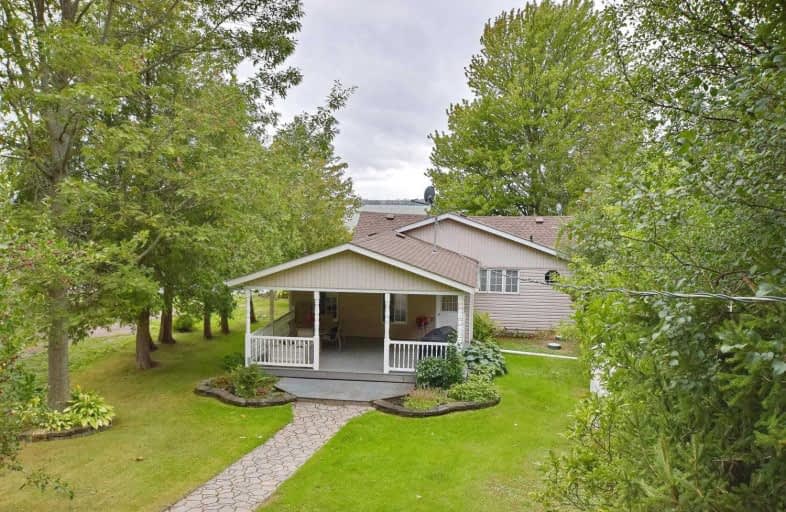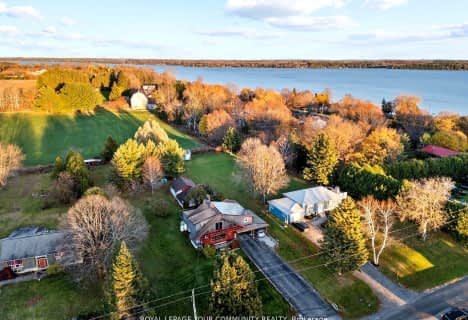Sold on Sep 16, 2019
Note: Property is not currently for sale or for rent.

-
Type: Detached
-
Style: Bungalow
-
Lot Size: 55.4 x 170.09 Feet
-
Age: No Data
-
Taxes: $3,965 per year
-
Days on Site: 13 Days
-
Added: Oct 17, 2019 (1 week on market)
-
Updated:
-
Last Checked: 2 months ago
-
MLS®#: E4562793
-
Listed By: Coldwell banker - r.m.r. real estate, brokerage
Bring Your Boat,Moor At Home! Charming 1st Time Offered 4 Season Home.Relax At The Waterfront,Enjoy The Rare Swimmable Hard/Sandy Shoreline & Incredible Blazing Sunsets.Open Concept Home Offers Lots Of Windows Making It Bright & Sunny.Sunroom Off The Living Room W/View Of Lake Scugog.24'X24' Garage W/Hydro,Gas Heat,Finished Loft W/4 Pc Bath.Large 15X20 Ft Composite Covered Porch With Gas Bbq Hook-Up Gives You That Extra Room To Chill.
Extras
Insulated Concrete Crawl Space,Gas Heat,Central Air,Gas Fp With Thermostat,200 Amp Breaker Panel In Home,50 Year Transferable Shingles (2017). Includes: Dishwasher,Fridge,Stove,Washer,Dryer.
Property Details
Facts for 66 Colwell Circle, Scugog
Status
Days on Market: 13
Last Status: Sold
Sold Date: Sep 16, 2019
Closed Date: Nov 14, 2019
Expiry Date: Nov 25, 2019
Sold Price: $570,000
Unavailable Date: Sep 16, 2019
Input Date: Sep 03, 2019
Prior LSC: Sold
Property
Status: Sale
Property Type: Detached
Style: Bungalow
Area: Scugog
Community: Rural Scugog
Availability Date: 90 Days/Tba
Inside
Bedrooms: 3
Bathrooms: 2
Kitchens: 1
Rooms: 7
Den/Family Room: No
Air Conditioning: Central Air
Fireplace: Yes
Washrooms: 2
Utilities
Electricity: Yes
Gas: Yes
Cable: No
Telephone: Available
Building
Basement: Crawl Space
Heat Type: Forced Air
Heat Source: Gas
Exterior: Vinyl Siding
Water Supply Type: Drilled Well
Water Supply: Well
Special Designation: Unknown
Other Structures: Garden Shed
Parking
Driveway: Private
Garage Spaces: 1
Garage Type: Detached
Covered Parking Spaces: 3
Total Parking Spaces: 4
Fees
Tax Year: 2019
Tax Legal Description: Lt 58,Pl N92;Pt Lt57,Pl N92 As In N108555;T/W *
Taxes: $3,965
Highlights
Feature: Beach
Feature: Clear View
Feature: Grnbelt/Conserv
Feature: Waterfront
Land
Cross Street: 7A/57N/St.Christophe
Municipality District: Scugog
Fronting On: West
Parcel Number: 267530077
Pool: None
Sewer: Septic
Lot Depth: 170.09 Feet
Lot Frontage: 55.4 Feet
Lot Irregularities: 55.01 Rear,164.96 Wes
Zoning: Residential
Waterfront: Direct
Water Body Name: Scugog
Water Body Type: Lake
Water Frontage: 16.89
Access To Property: Yr Rnd Municpal Rd
Water Features: Dock
Water Features: Trent System
Shoreline Allowance: Owned
Shoreline Exposure: Nw
Additional Media
- Virtual Tour: https://tour.internetmediasolutions.ca/1424794?idx=1
Rooms
Room details for 66 Colwell Circle, Scugog
| Type | Dimensions | Description |
|---|---|---|
| Kitchen Ground | 3.51 x 4.30 | Laminate, Breakfast Bar |
| Living Ground | 3.98 x 5.89 | Laminate, Fireplace |
| Dining Ground | 3.48 x 3.32 | Laminate |
| Sunroom Ground | 2.38 x 5.46 | Laminate, W/O To Deck, Overlook Water |
| Master Ground | 2.15 x 2.89 | Laminate |
| 2nd Br Ground | 2.15 x 2.89 | Laminate |
| 3rd Br Ground | 3.48 x 4.62 | Laminate |
| XXXXXXXX | XXX XX, XXXX |
XXXX XXX XXXX |
$XXX,XXX |
| XXX XX, XXXX |
XXXXXX XXX XXXX |
$XXX,XXX |
| XXXXXXXX XXXX | XXX XX, XXXX | $570,000 XXX XXXX |
| XXXXXXXX XXXXXX | XXX XX, XXXX | $579,900 XXX XXXX |

Grandview Public School
Elementary: PublicDr George Hall Public School
Elementary: PublicCartwright Central Public School
Elementary: PublicMariposa Elementary School
Elementary: PublicSt. Dominic Catholic Elementary School
Elementary: CatholicLeslie Frost Public School
Elementary: PublicSt. Thomas Aquinas Catholic Secondary School
Secondary: CatholicCourtice Secondary School
Secondary: PublicLindsay Collegiate and Vocational Institute
Secondary: PublicI E Weldon Secondary School
Secondary: PublicPort Perry High School
Secondary: PublicMaxwell Heights Secondary School
Secondary: Public- 2 bath
- 4 bed
79 Ball Point Road, Kawartha Lakes, Ontario • K0M 2C0 • Little Britain



